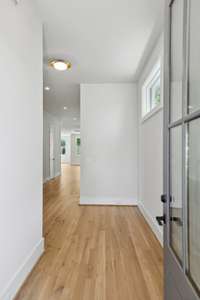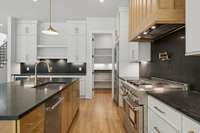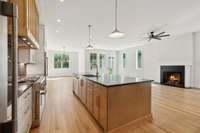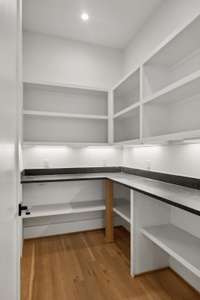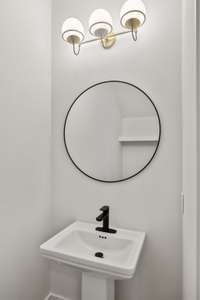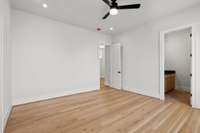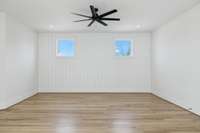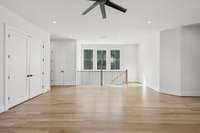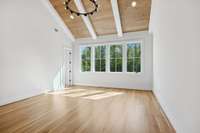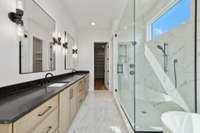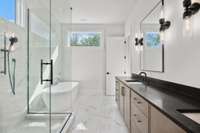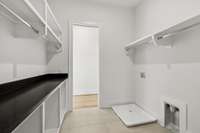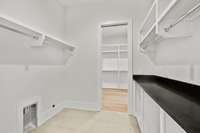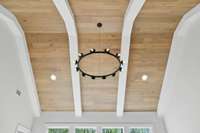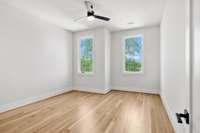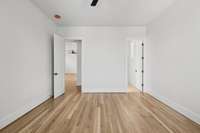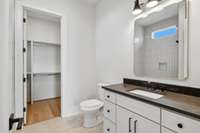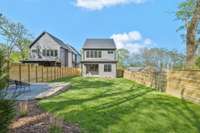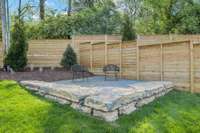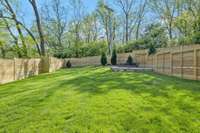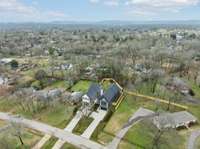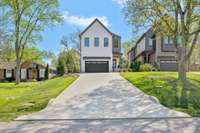- Area 3,601 sq ft
- Bedrooms 4
- Bathrooms 4
Description
Introducing one of two exquisite new construction homes in Hillwood Terrace! The home features a covered front porch, light filled foyer, and living area with a beautiful fluted gas fireplace. The kitchen boasts a large island, quartz countertops, butler' s pantry, and looks out over the living and dining areas. Gorgeous finishes can be found in the spacious primary suite en- suite bathroom and includes a large walk- in closet, along with an attached laundry room for convenience. Two additional bedrooms with en- suite baths, and gathering/ bonus area upstairs. Guest suite or dedicated office space on main. Outside, relax on the covered porch overlooking the fenced backyard.
Details
- MLS#: 2820525
- County: Davidson County, TN
- Subd: Hillwood Terrace
- Stories: 2.00
- Full Baths: 4
- Half Baths: 2
- Bedrooms: 4
- Built: 2024 / NEW
- Lot Size: 0.490 ac
Utilities
- Water: Public
- Sewer: Public Sewer
- Cooling: Central Air, Electric
- Heating: Central, Natural Gas
Public Schools
- Elementary: Gower Elementary
- Middle/Junior: H. G. Hill Middle
- High: James Lawson High School
Property Information
- Constr: Masonite, Brick
- Floors: Wood, Tile
- Garage: 2 spaces / attached
- Parking Total: 2
- Basement: Crawl Space
- Fence: Back Yard
- Waterfront: No
- Living: 14x27
- Dining: 10x10 / Formal
- Kitchen: 15x27 / Eat- in Kitchen
- Bed 1: 16x20 / Suite
- Bed 2: 15x15 / Bath
- Bed 3: 12x16 / Bath
- Bed 4: 13x16 / Bath
- Bonus: 24x20 / Second Floor
- Patio: Patio, Covered
- Taxes: $3,669
Appliances/Misc.
- Fireplaces: 1
- Drapes: Remain
Features
- Dishwasher
- Disposal
- Refrigerator
- Gas Oven
- Gas Range
- Entrance Foyer
- High Ceilings
- Open Floorplan
- Pantry
- Smart Thermostat
- Walk-In Closet(s)
Location
Directions
West End to Right on White Bridge Road, Left on Brookwood Terrace, home on the Left.





