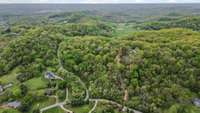- Area 4,765 sq ft
- Bedrooms 4
- Bathrooms 3
Description
Welcome to your dream home nestled on a sprawling 12. 40- acre estate in the heart of beautiful Williamson County! This stunning residence boasts 4 spacious bedrooms and 3. 5 luxurious bathrooms, thoughtfully designed to offer ample space for family living and effortless entertaining both inside and out. Step inside to discover a chef’s kitchen adorned with a charming tongue- and- groove ceiling, the perfect setting for culinary inspiration. The home has been tastefully updated with brand- new windows, doors, fresh paint, and a spectacular new deck where you can relax and soak in the serene natural surroundings. A standout feature of this remarkable property is the fully equipped in- law suite complete with its own water, electric, full bathroom, and kitchen — ideal for guests, extended family, or potential rental income. Situated within close proximity to top- rated schools including Walnut Grove Elementary, Grassland Middle School, and Franklin High School, this gem combines comfort, convenience, and countryside tranquility. Don’t miss the opportunity to own this exceptional home that promises both charm and modern comforts in one exquisite package!
Details
- MLS#: 2820896
- County: Williamson County, TN
- Style: Rustic
- Stories: 2.00
- Full Baths: 3
- Half Baths: 2
- Bedrooms: 4
- Built: 1993 / EXIST
- Lot Size: 12.400 ac
Utilities
- Water: Public
- Sewer: Septic Tank
- Cooling: Central Air
- Heating: Central
Public Schools
- Elementary: Walnut Grove Elementary
- Middle/Junior: Grassland Middle School
- High: Franklin High School
Property Information
- Constr: Stone, Vinyl Siding
- Roof: Shingle
- Floors: Wood, Tile
- Garage: 1 space / detached
- Parking Total: 1
- Basement: Crawl Space
- Fence: Back Yard
- Waterfront: No
- View: Bluff
- Living: 24x20
- Dining: 20x16 / Formal
- Kitchen: 15x16 / Pantry
- Bed 1: 20x20 / Suite
- Bed 2: 11x12 / Extra Large Closet
- Bed 3: 11x11 / Extra Large Closet
- Bed 4: 20x12 / Walk- In Closet( s)
- Patio: Deck, Patio
- Taxes: $4,191
- Amenities: Underground Utilities
- Features: Balcony, Carriage/Guest House
Appliances/Misc.
- Fireplaces: 3
- Drapes: Remain
Features
- Built-In Electric Oven
- Dishwasher
- Disposal
- Bookcases
- Ceiling Fan(s)
- Entrance Foyer
- Extra Closets
- In-Law Floorplan
- Redecorated
- Smart Thermostat
- Storage
- Walk-In Closet(s)
Location
Directions
I-65 South to Concord Rd Exit, Turn left on Franklin Rd,(Hwy31) Right on Century Oak Drive, Right on Windsor Way and then Left on Beeched Tavern Trail. The home entrance in on your left through the private gate.



























































