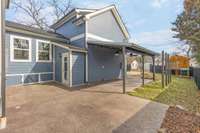- Area 3,107 sq ft
- Bedrooms 5
- Bathrooms 4
Description
This stunning 5- bedroom, 4- bath home ( built in 2011) is nestled on one of Eastwood Neighbors’ most charming and walkable streets—just steps from local favorites like Ugly Mugs, Rosepepper, Café Roze, and more. It’s the perfect blend of neighborhood charm and urban convenience. Inside, the open layout features hardwood floors and a beautifully renovated kitchen ( 2023) with quartz countertops and high- end appliances. Flexible living spaces include a bright sunroom and a first- floor guest suite or home office. Upstairs, the vaulted- ceiling primary suite boasts a walk- in closet, while two secondary bedrooms share a Jack- and- Jill bath. Over the garage, a spacious fifth bedroom with a full bath offers the perfect setup for guests, a rec room, media room or work- from- home needs. ( Seller has an accepted offer with a 48- hour right of first refusal contingency)
Details
- MLS#: 2821929
- County: Davidson County, TN
- Subd: Beaumont Place
- Style: Traditional
- Stories: 2.00
- Full Baths: 4
- Bedrooms: 5
- Built: 2010 / EXIST
- Lot Size: 0.200 ac
Utilities
- Water: Public
- Sewer: Public Sewer
- Cooling: Central Air
- Heating: Central
Public Schools
- Elementary: Rosebank Elementary
- Middle/Junior: Stratford STEM Magnet School Lower Campus
- High: Stratford STEM Magnet School Upper Campus
Property Information
- Constr: Masonite
- Roof: Shingle
- Floors: Carpet, Wood
- Garage: 2 spaces / attached
- Parking Total: 4
- Basement: Crawl Space
- Fence: Back Yard
- Waterfront: No
- Living: 14x15
- Dining: 10x12
- Kitchen: 12x14
- Bed 1: 15x15 / Walk- In Closet( s)
- Bed 2: 11x11 / Bath
- Bed 3: 11x12 / Bath
- Bed 4: 11x12 / Extra Large Closet
- Bonus: 14x19 / Second Floor
- Patio: Patio, Covered, Porch
- Taxes: $6,304
Appliances/Misc.
- Fireplaces: 1
- Drapes: Remain
Features
- Electric Oven
- Dishwasher
- Refrigerator
- Stainless Steel Appliance(s)
- Built-in Features
- Ceiling Fan(s)
- Pantry
- Walk-In Closet(s)
- Kitchen Island
- Water Heater
Location
Directions
(E)Woodland St (L)14th (R)Eastland Ave (L)Chapel (R)Franklin (L)Manchester



























































