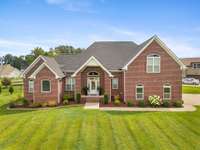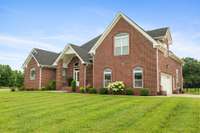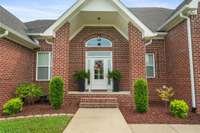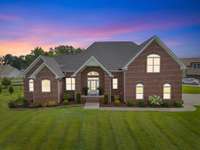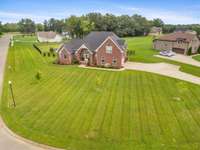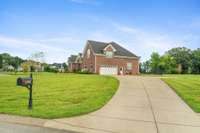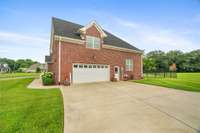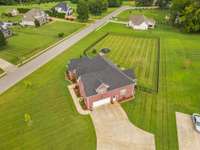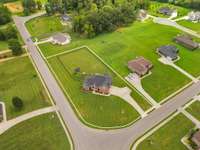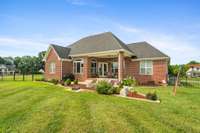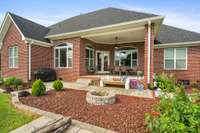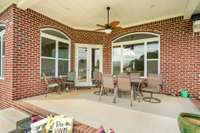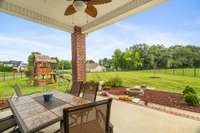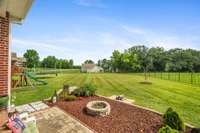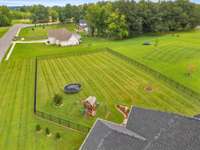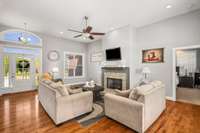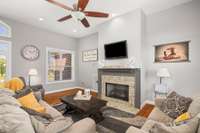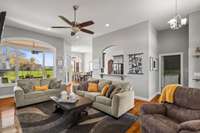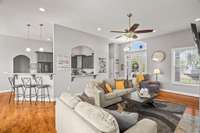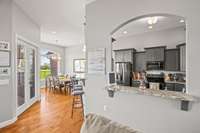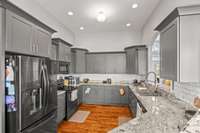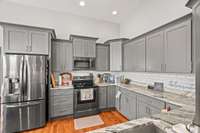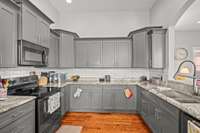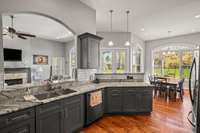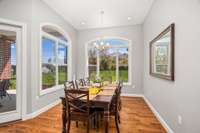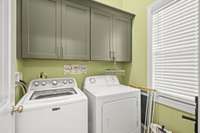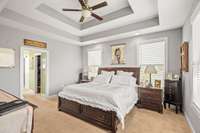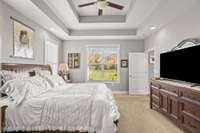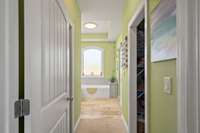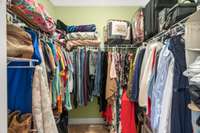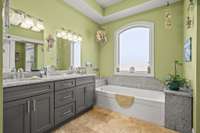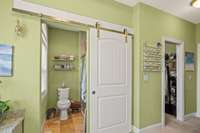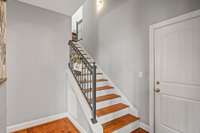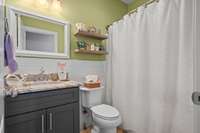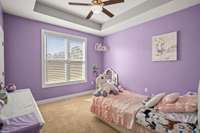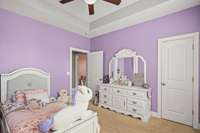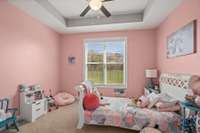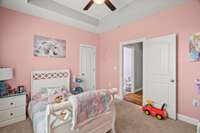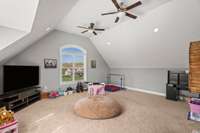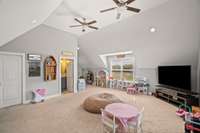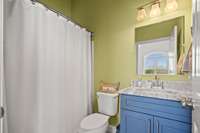- Area 2,426 sq ft
- Bedrooms 4
- Bathrooms 3
Description
This stunning all- brick 3 bed, 3 full bath home is the total package—and then some! Located on a spacious corner lot in the Waverly Pointe Subdivision, it offers the perfect mix of charm, space, and modern living. Step inside to a wide open concept that effortlessly connects the kitchen, dining room, and living area—perfect for entertaining or just kicking back with the fam. The kitchen is a dream with plenty of room to cook and make memories. You' ll love the master suite—it’s a true retreat featuring his and hers walk- in closets ( no more fighting for space! ) and a spa- like ensuite bath. Need more room to spread out? You’ve got it with a huge bonus room complete with its own full bath and walk- in closet—perfect for a guest suite, game room, home office, or that dream home gym. Outside, enjoy your fully fenced backyard ( great for kids and pets! ) and relax on the covered back porch—ideal for grilling or those sweet summer evenings. Top it off with a spacious concrete driveway and the convenience of being in a beautiful neighborhood.. . this one checks all the boxes. Don’t miss your chance to snag this gem—it’s the one you’ve been waiting for!
Details
- MLS#: 2823112
- County: Sumner County, TN
- Subd: Waverly Pointe Sub
- Stories: 2.00
- Full Baths: 3
- Bedrooms: 4
- Built: 2019 / EXIST
- Lot Size: 0.880 ac
Utilities
- Water: Public
- Sewer: Septic Tank
- Cooling: Central Air
- Heating: Central
Public Schools
- Elementary: Watt Hardison Elementary
- Middle/Junior: Portland West Middle School
- High: Portland High School
Property Information
- Constr: Brick
- Roof: Asphalt
- Floors: Carpet, Wood, Tile
- Garage: 2 spaces / detached
- Parking Total: 2
- Basement: Crawl Space
- Fence: Back Yard
- Waterfront: No
- Living: 22x23
- Dining: 14x15 / Separate
- Kitchen: 12x16
- Bed 1: 14x16 / Suite
- Bed 2: 12x13 / Walk- In Closet( s)
- Bed 3: 11x13 / Walk- In Closet( s)
- Bonus: 22x26 / Second Floor
- Patio: Porch, Covered
- Taxes: $2,842
Appliances/Misc.
- Fireplaces: 1
- Drapes: Remain
Features
- Electric Oven
- Electric Range
- Dishwasher
- Microwave
- Refrigerator
- Stainless Steel Appliance(s)
- Primary Bedroom Main Floor
- Smoke Detector(s)
Location
Directions
I-65N Exit 117, right on Hwy 52E, left on Hwy 109, right on McGlothin St, just over RR tracks take immediate left on N. Russell, at 4-way stop go straight on Rolling Meadows, left onto Briley Lane, left into Waverly Pointe, 1027 will be on the left

