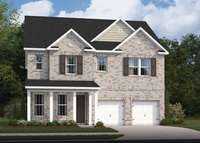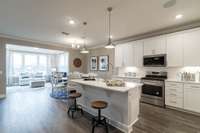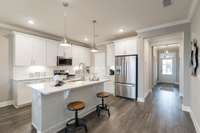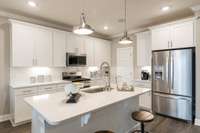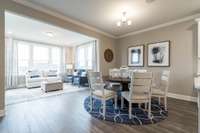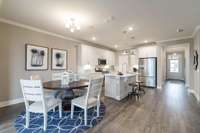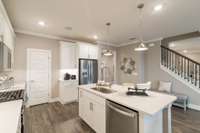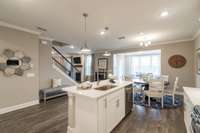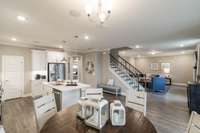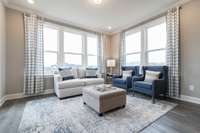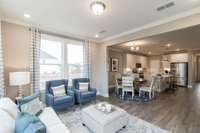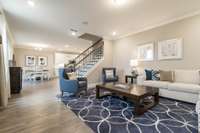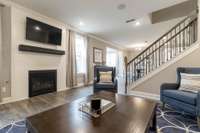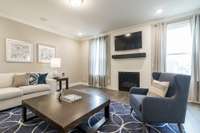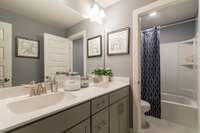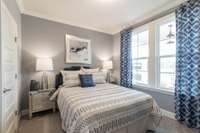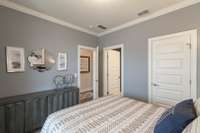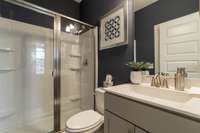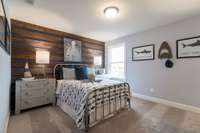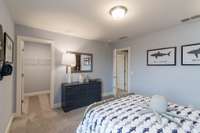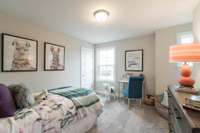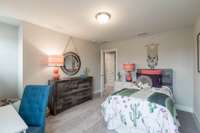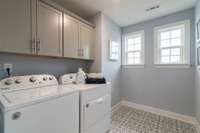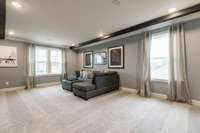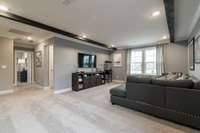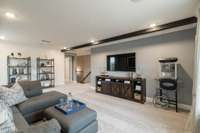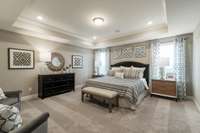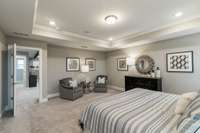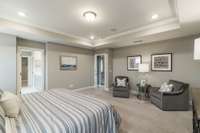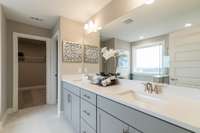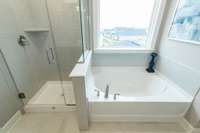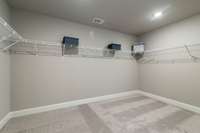- Area 2,711 sq ft
- Bedrooms 4
- Bathrooms 3
Description
The Ashford! Enjoy an open living concept with 1 bedroom downstairs and 3 bedrooms up including a huge Loft! Amazing Features including Hard Surface Floors throughout the Main Living Areas, Enhanced Kitchen wit built in micro/ oven and a Gas Cooktop, Iron Railing, Tile Flooring in All Wet Areas, Hardwood Steps, Morning Room, and much more!
Details
- MLS#: 2823339
- County: Wilson County, TN
- Subd: Waterford Park
- Style: Traditional
- Stories: 2.00
- Full Baths: 3
- Bedrooms: 4
- Built: 2025 / NEW
Utilities
- Water: Public
- Sewer: Public Sewer
- Cooling: Central Air, Electric
- Heating: ENERGY STAR Qualified Equipment, Heat Pump, Natural Gas
Public Schools
- Elementary: Rutland Elementary
- Middle/Junior: Gladeville Middle School
- High: Wilson Central High School
Property Information
- Constr: Brick, Fiber Cement, Stone
- Roof: Shingle
- Floors: Carpet, Wood, Laminate, Tile
- Garage: 2 spaces / attached
- Parking Total: 2
- Basement: Slab
- Waterfront: No
- Living: 15x16
- Dining: 17x10 / Combination
- Kitchen: 11x12 / Eat- in Kitchen
- Bed 1: 16x18 / Suite
- Bed 2: 12x13 / Walk- In Closet( s)
- Bed 3: 11x13 / Walk- In Closet( s)
- Bed 4: 13x12 / Walk- In Closet( s)
- Bonus: 20x15 / Second Floor
- Patio: Patio
- Taxes: $3,200
- Amenities: Playground, Pool, Sidewalks, Underground Utilities, Trail(s)
Appliances/Misc.
- Green Cert: ENERGY STAR Certified Homes
- Fireplaces: No
- Drapes: Remain
Features
- Built-In Electric Oven
- Double Oven
- Cooktop
- Dishwasher
- Disposal
- ENERGY STAR Qualified Appliances
- Microwave
- Stainless Steel Appliance(s)
- Ceiling Fan(s)
- Entrance Foyer
- Open Floorplan
- Pantry
- Smart Thermostat
- Walk-In Closet(s)
- Energy Recovery Vent
- Windows
- Low Flow Plumbing Fixtures
- Low VOC Paints
- Thermostat
- Sealed Ducting
- Insulation
- Water Heater
- Carbon Monoxide Detector(s)
- Smoke Detector(s)
Location
Directions
From Nashville: Take I-40 E, Follow I-40 E to Belinda Pkwy in Mt. Juliet - Exit 226C, Turn Left onto Belinda Pkwy, Turn Right onto Sunnymeade Drive, Turn Right onto South Rutland Rd, Yes, drive past the Road Closed sign! Then Turn LEFT at Waterford Park.

