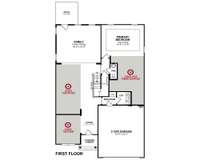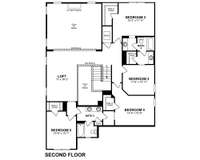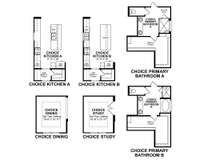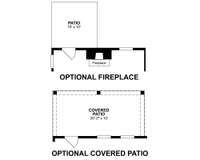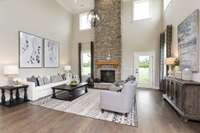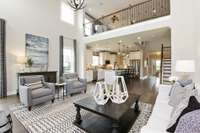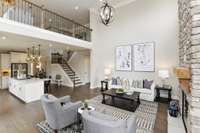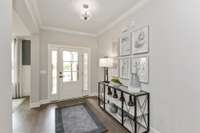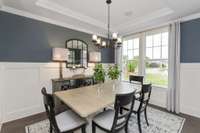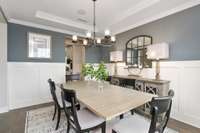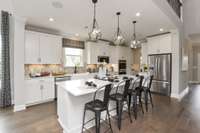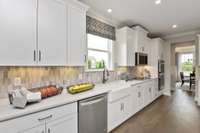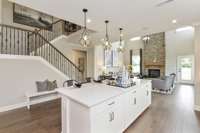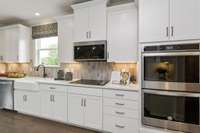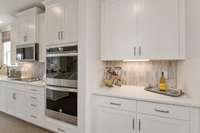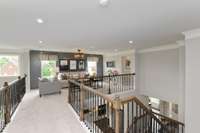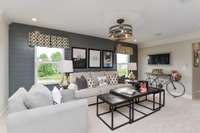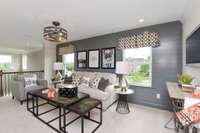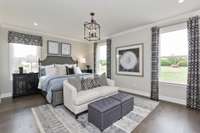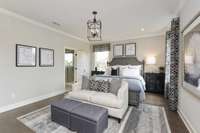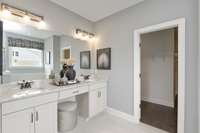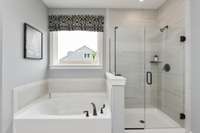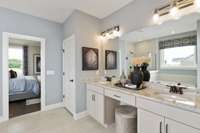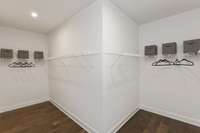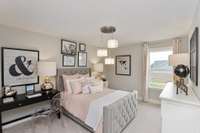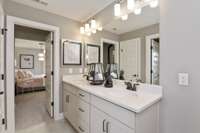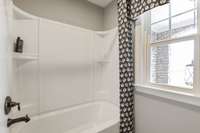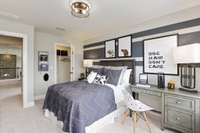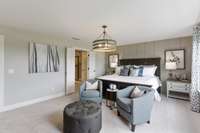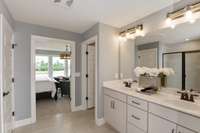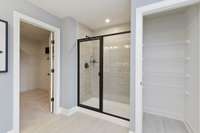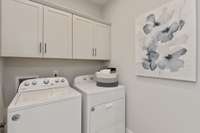- Area 3,307 sq ft
- Bedrooms 5
- Bathrooms 3
Description
The Dogwood with Side Load Garage! Very flexible and impressive floorplan with two story family room! Primary Suite plus a Study downstairs, massive island in the kitchen, Chef' s kitchen with gas cooktop, built in microwave and oven with wood hood venting to the outside, also a Butler' s Pantry for additional storage. Other upgrades include a Gas fireplace, Covered Porch with additional patio, hardwood steps, iron railing, frameless shower door in primary bathroom and Quartz countertops in the kitchen and primary bathroom. All bathrooms and laundry to feature beautiful tile flooring.
Details
- MLS#: 2823394
- County: Wilson County, TN
- Subd: Waterford Park
- Stories: 2.00
- Full Baths: 3
- Half Baths: 1
- Bedrooms: 5
- Built: 2025 / NEW
Utilities
- Water: Public
- Sewer: Public Sewer
- Cooling: Central Air, Electric
- Heating: Central, Natural Gas
Public Schools
- Elementary: Rutland Elementary
- Middle/Junior: Gladeville Middle School
- High: Wilson Central High School
Property Information
- Constr: Brick, Stone
- Roof: Shingle
- Floors: Carpet, Wood, Laminate, Tile
- Garage: 2 spaces / detached
- Parking Total: 2
- Basement: Slab
- Waterfront: No
- Living: 19x16
- Dining: 11x12 / Formal
- Kitchen: 11x18
- Bed 1: 19x13
- Bed 2: 14x13 / Walk- In Closet( s)
- Bed 3: 12x11 / Walk- In Closet( s)
- Bed 4: 15x11 / Walk- In Closet( s)
- Taxes: $4,200
- Amenities: Clubhouse, Playground, Pool, Sidewalks, Underground Utilities, Trail(s)
Appliances/Misc.
- Green Cert: ENERGY STAR Certified Homes
- Fireplaces: No
- Drapes: Remain
Features
- Built-In Electric Oven
- Built-In Gas Range
- Gas Range
- Dishwasher
- ENERGY STAR Qualified Appliances
- Microwave
- Primary Bedroom Main Floor
- Energy Recovery Vent
- Windows
- Low VOC Paints
- Thermostat
- Insulation
- Water Heater
- Smoke Detector(s)
Location
Directions
From Nashville: Take I-40 E to exit 226 A-B-C and keep left onto Belinda Pkwy. Turn left at Belinda Pkwy. In 1.2 mi right on Sunnymeade Dr. Right on S. Rutland in .4 mi and then an immediate left. Community is .4 mi on the right. (1376 S Rutland Rd)

