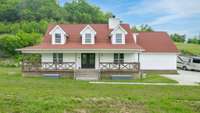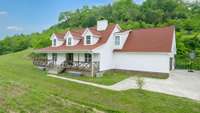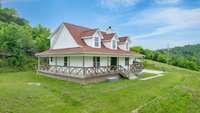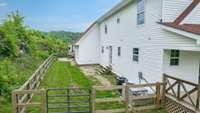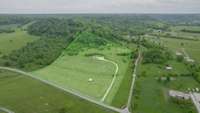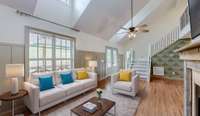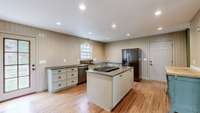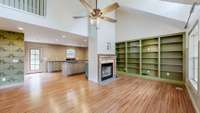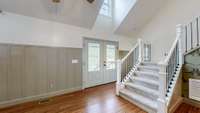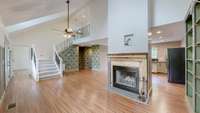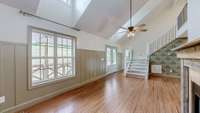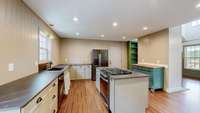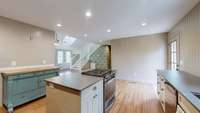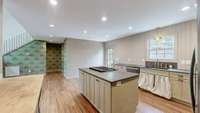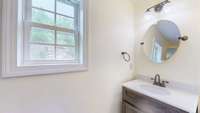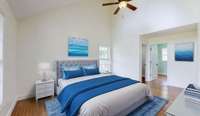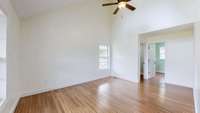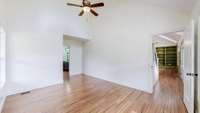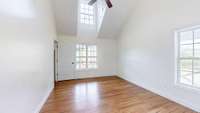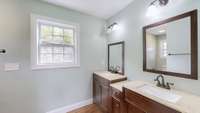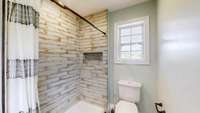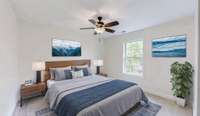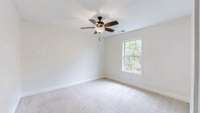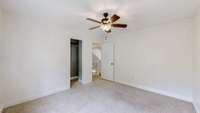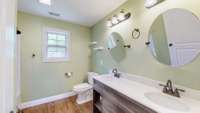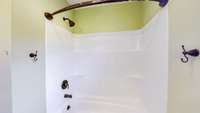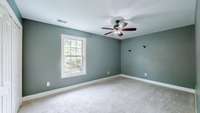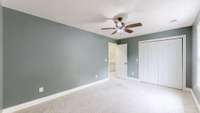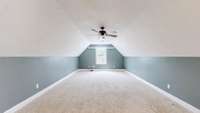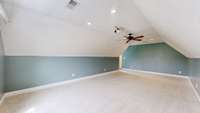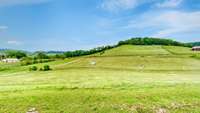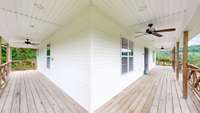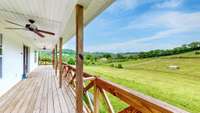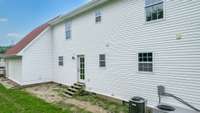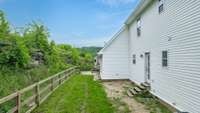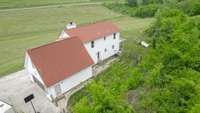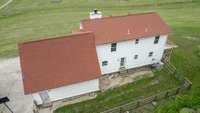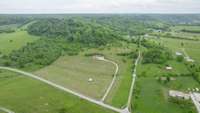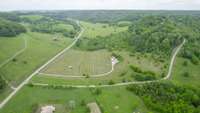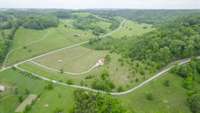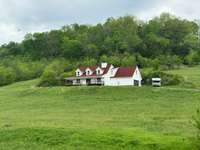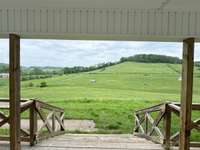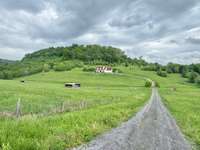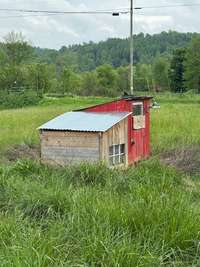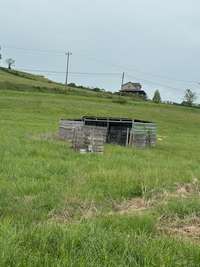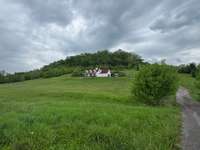- Area 2,140 sq ft
- Bedrooms 3
- Bathrooms 2
Description
It is not often that a home on such gorgeous acreage like this becomes available. Views from the wraparound front porch are magnificent! Here is your opportunity to own almost 12. 5 acres in the heart of beautiful Wartrace, Tennessee. This 2140SF home features 3 bedrooms and 2. 5 baths. The kitchen has been remodeled and includes a large island with Dekton countertops, soft- close cabinetry, several pull out drawers, a dual trash cabinet and a spice cabinet. A wood- burning fireplace and built- in bookshelves highlight the living room. The primary bedroom suite is downstairs and has an en suite bath with shower. Upstairs you will find two large bedrooms and a Bonus Room with a movie projector and screen. A very nicely sized 2- car, side entry garage is ideal for your vehicles and lawn equipment. There is ample space for the cows, goats, chickens and more... this is a home you' ll want to see right away!
Details
- MLS#: 2823509
- County: Coffee County, TN
- Style: Cape Cod
- Stories: 2.00
- Full Baths: 2
- Half Baths: 1
- Bedrooms: 3
- Built: 2019 / EXIST
- Lot Size: 12.290 ac
Utilities
- Water: Public
- Sewer: Septic Tank
- Cooling: Central Air
- Heating: Central
Public Schools
- Elementary: North Coffee Elementary
- Middle/Junior: Coffee County Middle School
- High: Coffee County Central High School
Property Information
- Constr: Aluminum Siding
- Roof: Shingle
- Floors: Wood
- Garage: 2 spaces / detached
- Parking Total: 2
- Basement: Crawl Space
- Fence: Back Yard
- Waterfront: No
- View: Mountain(s)
- Living: 24x12 / Separate
- Kitchen: 15x14
- Bed 1: Full Bath
- Bed 2: 13x12
- Bed 3: 15x14
- Bonus: 27x15 / Over Garage
- Patio: Porch, Covered
- Taxes: $2,266
Appliances/Misc.
- Fireplaces: 1
- Drapes: Remain
Features
- Gas Oven
- Gas Range
- Dishwasher
- Dryer
- Refrigerator
- Washer
- Kitchen Island
Location
Directions
I-24 to Exit 97 / TN-64...go Eastward on Beechgrove Rd (away from Shelbyville). Right on Hwy 41/Murfreesboro Road...Right on French Brantley Road. This beautiful homesite is approximately 1/2 mile ahead...First house on the Left from this direction.


