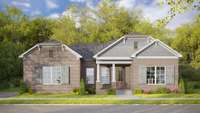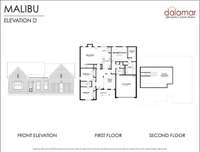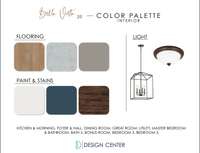- Area 3,756 sq ft
- Bedrooms 3
- Bathrooms 2
Description
Welcome to Bella Vista by Dalamar Homes LLC. Listing features our Malibu D floor plan that has over 3000 sq ft of living space in this single story home with 3 bedrooms, 2. 5 baths and a bonus room upstairs. Mixture of brick and hardie board exterior. This home boasts 10' ceilings with modern baseboards, coffered ceiling in the great room and trey ceilings in the master bedroom and dining room. 2 car attached garage in front. Gas cooktop in kitchen with chimney style stainless steel hood. Built in oven and microwave. Master bath has a free standing oval tub and separate shower. Each bedroom has walk in closets. Floors are a mix of carpet, tile and hardwood. 10x10 deck on back. Great views and private cul- de- sac living.
Details
- MLS#: 2823901
- County: Sumner County, TN
- Subd: Bella Vista
- Stories: 2.00
- Full Baths: 2
- Half Baths: 1
- Bedrooms: 3
- Built: 2025 / NEW
- Lot Size: 0.250 ac
Utilities
- Water: Public
- Sewer: Public Sewer
- Cooling: Central Air
- Heating: Central
Public Schools
- Elementary: Benny C. Bills Elementary School
- Middle/Junior: Joe Shafer Middle School
- High: Gallatin Senior High School
Property Information
- Constr: Fiber Cement, Masonite, Brick
- Roof: Shingle
- Floors: Carpet, Wood, Tile
- Garage: 2 spaces / attached
- Parking Total: 2
- Basement: Crawl Space
- Waterfront: No
- Living: 21x20
- Dining: 11x12
- Bed 1: 15x13 / Suite
- Bed 2: 12x12
- Bed 3: 12x12
- Bonus: 33x22
- Patio: Deck
- Taxes: $259
Appliances/Misc.
- Fireplaces: 1
- Drapes: Remain
Features
- Built-In Electric Oven
- Cooktop
- Dishwasher
- Disposal
- Microwave
Location
Directions
From Gallatin, take 31E N to Tiane Trail on right.









