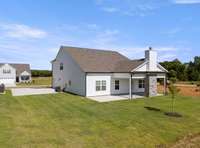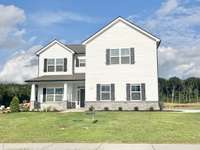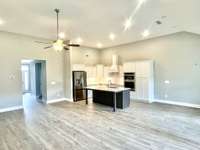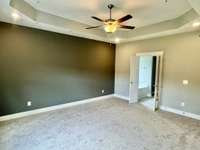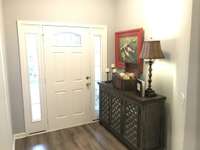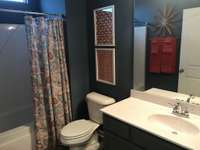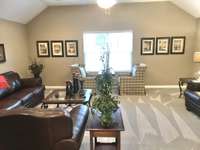- Area 2,618 sq ft
- Bedrooms 4
- Bathrooms 3
Description
PLAN ( 2618 Elevation DEF) . Fully furnished version of this plan is our model home! Wonderful new community zoned Brown' s elementary, Stewarts Creek Middle and High. 65 Acres of hillside woodlands left natural for exploring. 4 sides Hardie with stone and brick accents, 75 ft wide lots, Side entry garage, Covered back Jumbo patio with wood burning fireplace, All kitchen appliances in stainless. Craftsman trim, laminate in high traffic areas, Painted/ insulated garage, Two bedrooms down, two up with large bonus room. Beautiful home with vaulted ceilings in kitchen/ Great Room/ Dining area. LVT in bathrooms and laundry. Only $ 99 in earnest money and buyer pays only $ 99 in Closing Costs! Due end of May
Details
- MLS#: 2823904
- County: Rutherford County, TN
- Subd: Brewer Point
- Stories: 2.00
- Full Baths: 3
- Bedrooms: 4
- Built: 2025 / New
- Lot Size: 0.250 ac
Utilities
- Water: Private
- Sewer: STEP System
- Cooling: Central Air
- Heating: Central
Public Schools
- Elementary: Brown' s Chapel Elementary School
- Middle/Junior: Stewarts Creek Middle School
- High: Stewarts Creek High School
Property Information
- Constr: Fiber Cement, Stone
- Roof: Shingle
- Floors: Carpet, Laminate, Vinyl
- Garage: 2 spaces / detached
- Parking Total: 2
- Basement: None
- Waterfront: No
- Living: 24x14
- Dining: 10x10 / Combination
- Kitchen: 13x10
- Bed 1: 17x14
- Bed 2: 11x11
- Bed 3: 11x11
- Bed 4: 13x11
- Patio: Patio, Covered
- Taxes: $0
Appliances/Misc.
- Fireplaces: 1
- Drapes: Remain
Features
- Range
- Dishwasher
- Disposal
- Ice Maker
- Microwave
- Refrigerator
- Stainless Steel Appliance(s)
- Ceiling Fan(s)
- Entrance Foyer
Location
Directions
840 To Almaville road towards Smyrna. R on Burnt Knob, Left on Stewart Creek Road, R into subdivision on Legend's way. Unitas Drive is in back left corner of neighborhood. For GPS, 101 Altoga will get you to existing home across the street from entrance.




