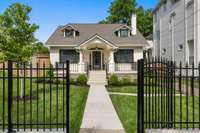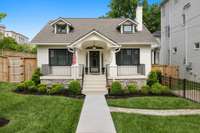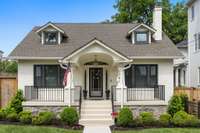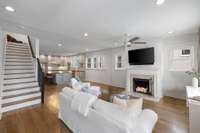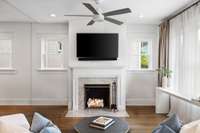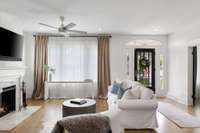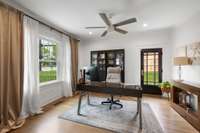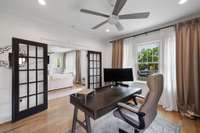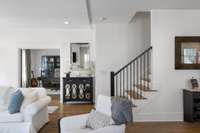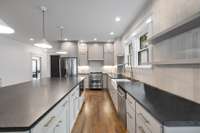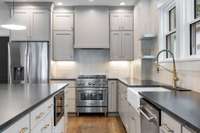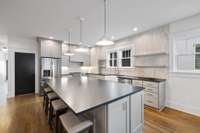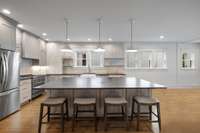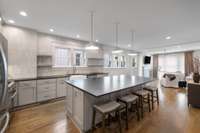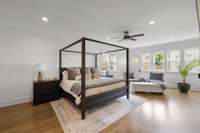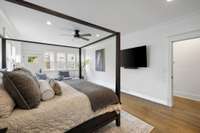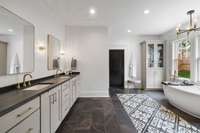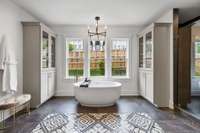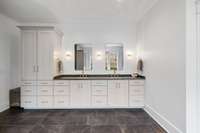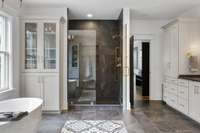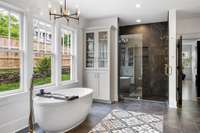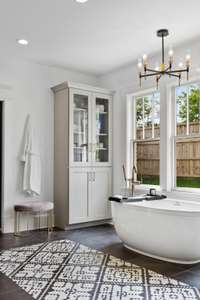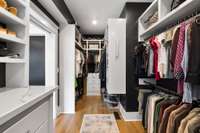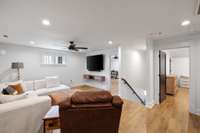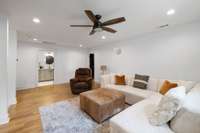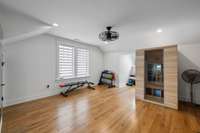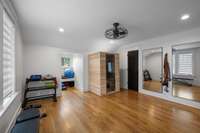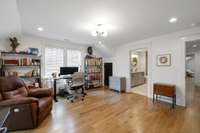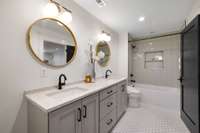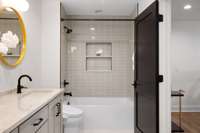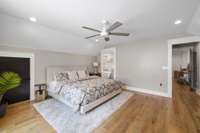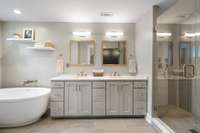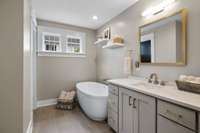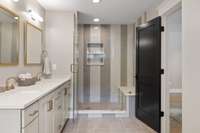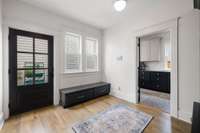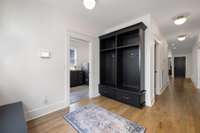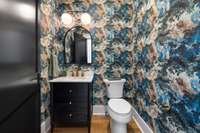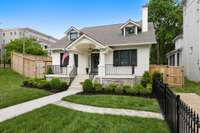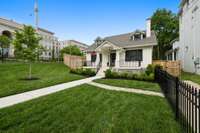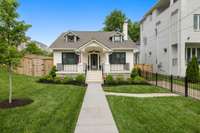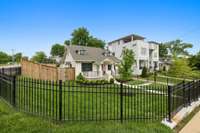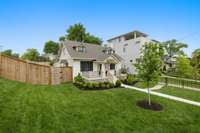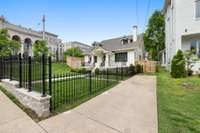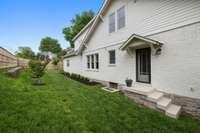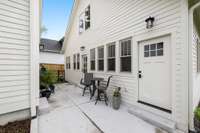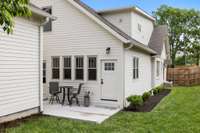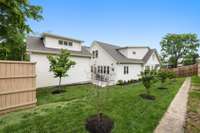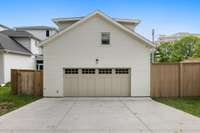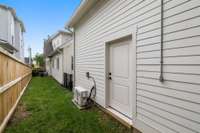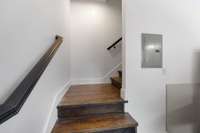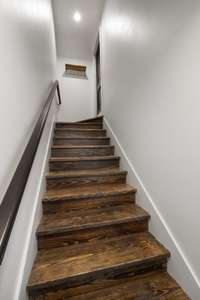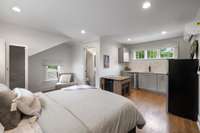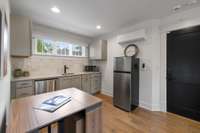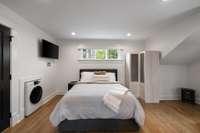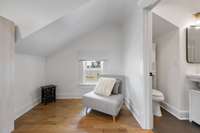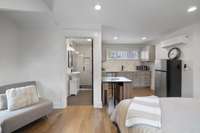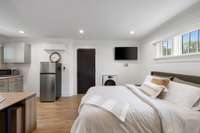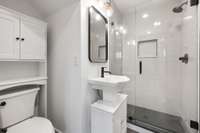- Area 4,140 sq ft
- Bedrooms 5
- Bathrooms 3
Description
Walk to Belmont University, Vanderbilt, 12 South, and Music Row from this beautifully updated corner- lot home in one of Nashville’s most desirable neighborhoods. Ideal for faculty or families seeking walkable convenience and timeless design, this reimagined retreat blends everyday comfort with refined finishes. Inside, enjoy an open- concept layout with gleaming hardwoods, a newly renovated kitchen with oversized island and walk- in pantry, and a main- level primary suite featuring a spa- like bath and custom walk- in closet. A flexible second bedroom on the main floor is perfect for guests or a home office. Upstairs includes a second primary suite with en- suite bath, two additional bedrooms, a full bath, and a large bonus room with Sonos surround sound—perfect for movie nights or entertaining. Outside offers a fully fenced yard, grilling patio, private front driveway, and a hardwired video security system. The detached two car garage features a private in- law suite with a kitchenette and full bath — perfect for guests, rental income, or creative space. Just minutes from Hillsboro Village, The Gulch, and Downtown, this location offers unmatched walkability to top schools, restaurants, shops, and universities. - Up to a 1% lender credit at closing if buyer uses Seller’s preferred lender. Credit based on loan amount. Ask for more details
Details
- MLS#: 2824051
- County: Davidson County, TN
- Subd: Belmont/Edgehill
- Stories: 2.00
- Full Baths: 3
- Half Baths: 1
- Bedrooms: 5
- Built: 1926 / RENOV
- Lot Size: 0.170 ac
Utilities
- Water: Public
- Sewer: Public Sewer
- Cooling: Central Air
- Heating: Central
Public Schools
- Elementary: Eakin Elementary
- Middle/Junior: West End Middle School
- High: Hillsboro Comp High School
Property Information
- Constr: Brick, Masonite
- Roof: Shingle
- Floors: Wood, Tile
- Garage: 2 spaces / detached
- Parking Total: 7
- Basement: Crawl Space
- Fence: Full
- Waterfront: No
- Bonus: Second Floor
- Patio: Porch, Covered, Patio
- Taxes: $8,349
- Features: Carriage/Guest House, Smart Camera(s)/Recording
Appliances/Misc.
- Fireplaces: 1
- Drapes: Remain
Features
- Gas Oven
- Gas Range
- Dishwasher
- Disposal
- Microwave
- Refrigerator
- Stainless Steel Appliance(s)
- Built-in Features
- Ceiling Fan(s)
- Extra Closets
- High Ceilings
- Open Floorplan
- Pantry
- Storage
- Walk-In Closet(s)
- Primary Bedroom Main Floor
- Kitchen Island
- Water Heater
Location
Directions
Home is located on the corner of Wedgewood Ave and 15th Ave S right across from Belmont University. From I-65 S take exit 81 onto Wedgewood Ave. Take a right off of the exit, then turn right onto 15th Ave S, and the home will be on your left.

