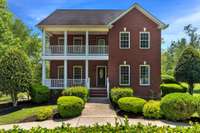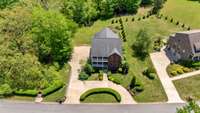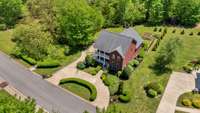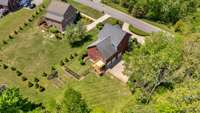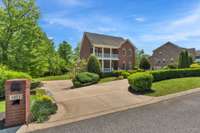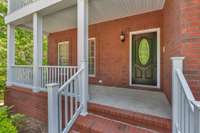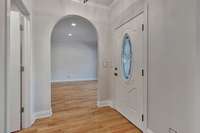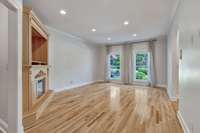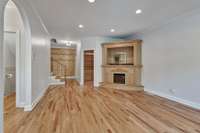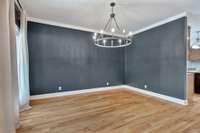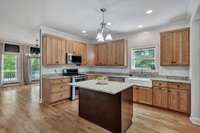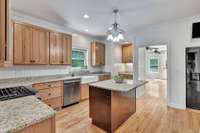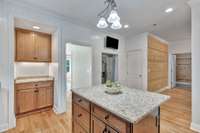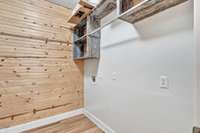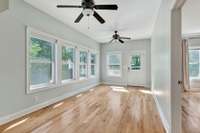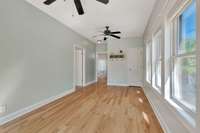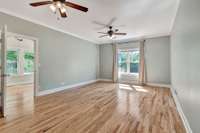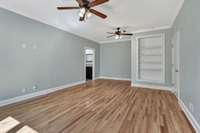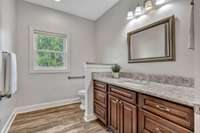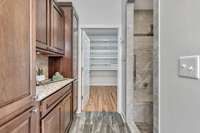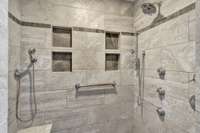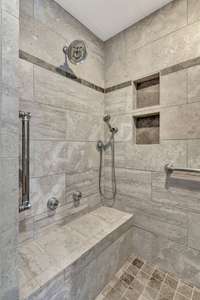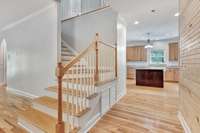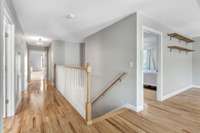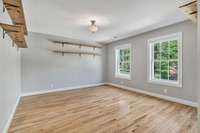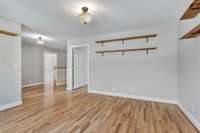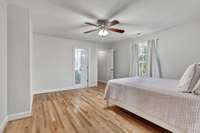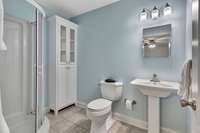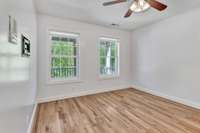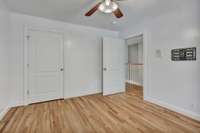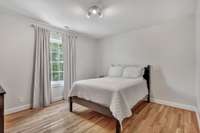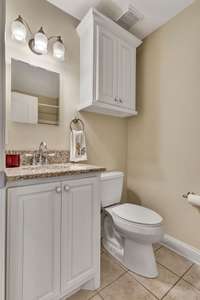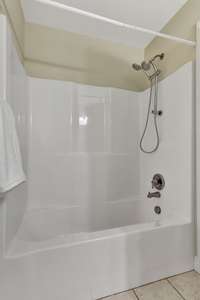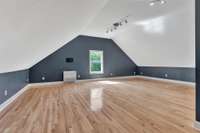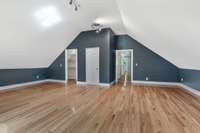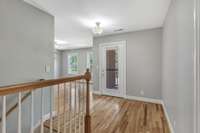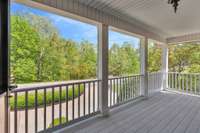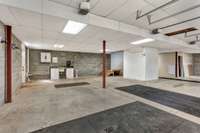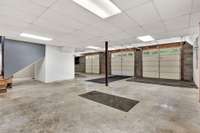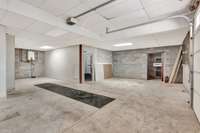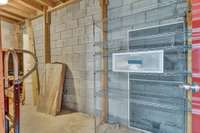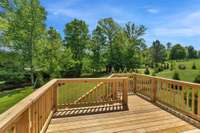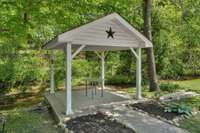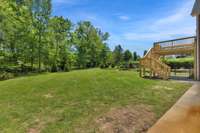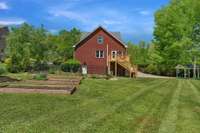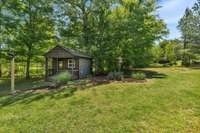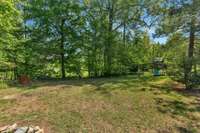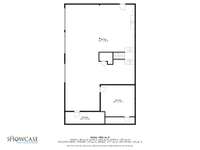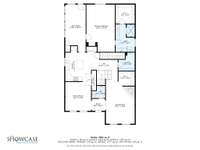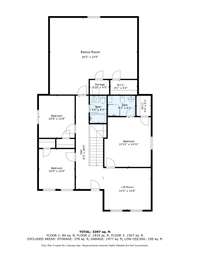- Area 3,841 sq ft
- Bedrooms 4
- Bathrooms 3
Description
!!! Ask about the 3% VA assumable loan!! ! or the **$ 6k lender incentive with Lending Hand Mortgage Kevin Kennerson Office ( 615) 859- 5363 ext 102.* * Welcome to this stunning all- brick home in Greenbrier, Tennessee, offering 4 spacious bedrooms, 3. 5 bathrooms, dedicated office space, a possible in- law/ teen suite, and nearly an acre of beautifully maintained land—perfect for flexible living in Middle Tennessee! This property features multiple living areas, two covered front porches, a new back deck, and a large 3- car walk- out/ drive- out garage basement totaling over 2, 000 square feet, providing incredible options for storage, a workshop, or future expansion. Inside, enjoy abundant natural light throughout, primary suites on both the main and upper levels for a variety of living arrangements, and an impressive 23' x26' bonus room offering endless possibilities for recreation, hobbies, or additional living space. Located in a desirable Greenbrier neighborhood, this home provides convenient access to Nashville, I- 65, parks, shopping, and dining, making it ideal for anyone seeking comfort, functionality, and timeless style in the heart of Middle Tennessee. The home conveys with two additional parcels ( 132 038. 01 and 132 038. 02; see maps in documents) and comes with no HOA fees—a rare find! Don’t miss the opportunity to own a piece of Tennessee charm; schedule your private showing today!
Details
- MLS#: 2824083
- County: Robertson County, TN
- Subd: Carrs Creek Crossing
- Stories: 3.00
- Full Baths: 3
- Half Baths: 1
- Bedrooms: 4
- Built: 2008 / EXIST
- Lot Size: 0.980 ac
Utilities
- Water: Public
- Sewer: Public Sewer
- Cooling: Central Air
Public Schools
- Elementary: Greenbrier Elementary
- Middle/Junior: Greenbrier Middle School
- High: Greenbrier High School
Property Information
- Constr: Brick
- Roof: Asphalt
- Floors: Wood
- Garage: 3 spaces / attached
- Parking Total: 3
- Basement: Unfinished
- Fence: Back Yard
- Waterfront: No
- Living: 14x18 / Formal
- Dining: 13x15 / Formal
- Kitchen: 12x14
- Bed 1: 14x23 / Full Bath
- Bed 2: 14x15 / Bath
- Bed 3: 12x12 / Extra Large Closet
- Bed 4: 12x12 / Extra Large Closet
- Den: 10x20 / Separate
- Bonus: 23x26 / Second Floor
- Patio: Porch, Covered, Deck
- Taxes: $4,144
- Features: Balcony, Storm Shelter
Appliances/Misc.
- Fireplaces: 1
- Drapes: Remain
Features
- Dishwasher
- Disposal
- Ice Maker
- Microwave
- Refrigerator
- Bookcases
- Built-in Features
- Ceiling Fan(s)
- Entrance Foyer
- Extra Closets
- In-Law Floorplan
- Pantry
- Storage
- Walk-In Closet(s)
- Primary Bedroom Main Floor
- High Speed Internet
- Kitchen Island
- Security System
- Smoke Detector(s)
Location
Directions
From downtown Nashville, take I-65 North for about 20 miles. Exit at 98 onto US-41 North toward Springfield. After about 2.5 miles, turn left onto Carrs Creek Blvd. 1012 Carrs Creek Blvd will be on your left.

