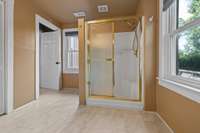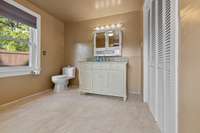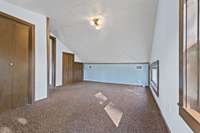- Area 1,807 sq ft
- Bedrooms 3
- Bathrooms 2
Description
This rare gem is one of the last original homes on the river in the Pennington Bend Community. Offering unparalleled Charm and tranquility. Boasting 3 spacious bedrooms and 2 baths, this residence is situated on a stunning double lot, 2667 and 2669 being sold as one parcel, for a total of 13, 945 sq ft of land providing expansive outdoor space and breathtaking river views. The Homes prime riverside location and spacious interior as well as many Grand Old Opry Stars living in the area, have earned it a coveted 5- star rating on VRBO, making it an exceptional investment opportunity or a perfect personal retreat. Whether you’re seeking serene riverfront living or a high- performing rental property, this unique home delivers both. Property features New roofs and gutters on the house and 2 car garage. Private Entrance to downstairs bedroom for an extra rental space. Corp of engineer letter verifying a dock permit and a boat rail system can be obtained on the property in Doc section. Buyers/ Agents to verify all information. Home Sold as is- where is!
Details
- MLS#: 2824186
- County: Davidson County, TN
- Subd: Gothard
- Style: Cottage
- Stories: 2.00
- Full Baths: 2
- Bedrooms: 3
- Built: 1949 / Existing
- Lot Size: 0.180 ac
Utilities
- Water: Public
- Sewer: Public Sewer
- Cooling: Central Air
- Heating: Central
Public Schools
- Elementary: Pennington Elementary
- Middle/Junior: Two Rivers Middle
- High: McGavock Comp High School
Property Information
- Constr: Frame, Other, Wood Siding
- Roof: Asphalt
- Floors: Carpet, Tile, Vinyl
- Garage: 2 spaces / detached
- Parking Total: 2
- Basement: None, Crawl Space
- Fence: Full
- Waterfront: No
- View: River
- Living: 24x12 / Combination
- Dining: 10x19 / Combination
- Kitchen: 11x11
- Bed 1: 21x12 / Walk- In Closet( s)
- Bed 2: 18x12
- Bed 3: 17x12
- Patio: Deck
- Taxes: $2,639
Appliances/Misc.
- Fireplaces: 1
- Drapes: Remain
Features
- Electric Oven
- Electric Range
- Disposal
- Dryer
- Ice Maker
- Microwave
- Refrigerator
- Washer
- Ceiling Fan(s)
- Entrance Foyer
Location
Directions
Bailey Pky. North to McGavock Pike exit, turn Rt. Then Lft. On Pennngton Bend. Rt. On Woodale Lane, Rt. On Miami Ave. House on left.

























