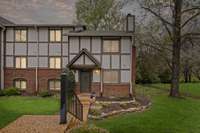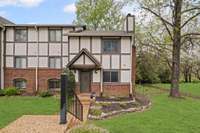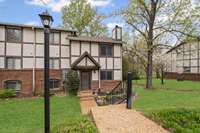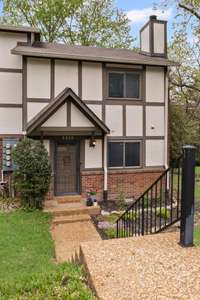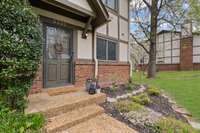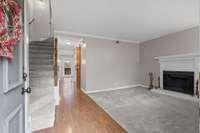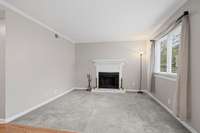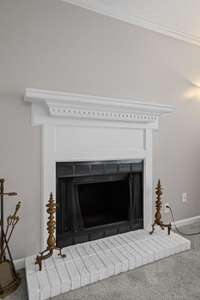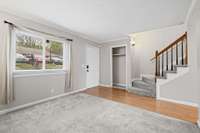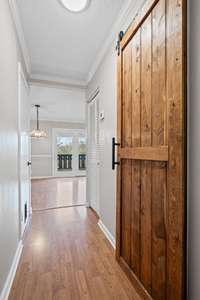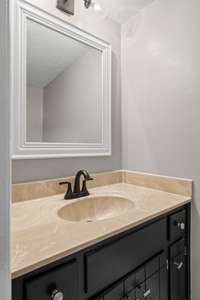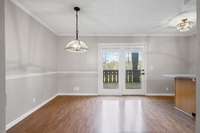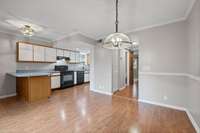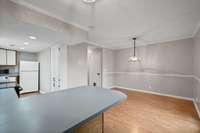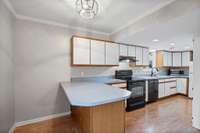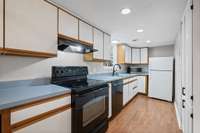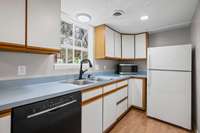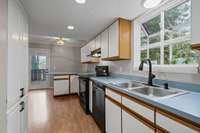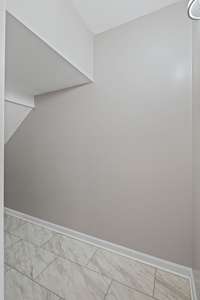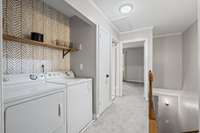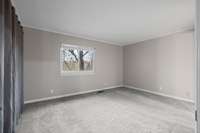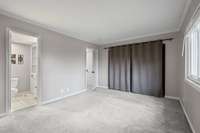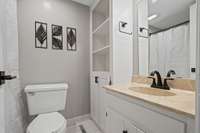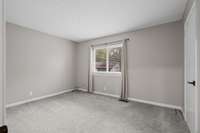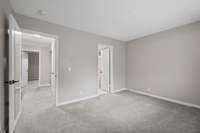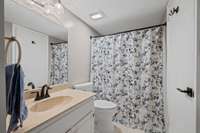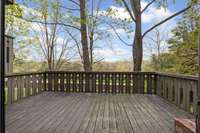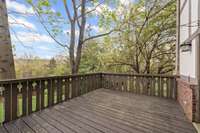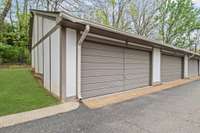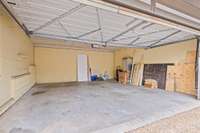- Area 1,224 sq ft
- Bedrooms 2
- Bathrooms 2
Description
Welcome to 5320 Edmondson Pike—an inviting end- unit townhome tucked in a prime South Nashville location, where thoughtful upgrades and functional layout come together beautifully. This 2- bedroom, 2. 5- bath home is full of cozy character, featuring a wood- burning fireplace, updated hardware and lighting, a stunning handmade barn door, and new carpet throughout. Stylish decor touches give the space a modern yet homey feel, while ample closet and storage space make it as practical as it is charming. Upstairs, each bedroom has its own private en- suite bath, making this the ideal roommate or guest- friendly layout. Step outside onto your HUGE back deck overlooking the tree- lined view of Ellington Agricultural Center—perfect for entertaining, relaxing, or enjoying quiet evenings under the stars. The two- car garage and additional attic space adds rare convenience, and being an end unit means extra privacy and natural light in addition to your own flowerbed. All this, just minutes to Brentwood, Nippers Corner, I- 65, the airport, and all the dining, shopping, and amenities Nashville has to offer
Details
- MLS#: 2824191
- County: Davidson County, TN
- Subd: Danbury
- Stories: 2.00
- Full Baths: 2
- Half Baths: 1
- Bedrooms: 2
- Built: 1984 / EXIST
- Lot Size: 0.020 ac
Utilities
- Water: Public
- Sewer: Public Sewer
- Cooling: Central Air, Electric
- Heating: Central, Electric
Public Schools
- Elementary: Granbery Elementary
- Middle/Junior: William Henry Oliver Middle
- High: John Overton Comp High School
Property Information
- Constr: Brick
- Floors: Carpet, Laminate
- Garage: 2 spaces / detached
- Parking Total: 2
- Basement: Crawl Space
- Waterfront: No
- Living: 17x11
- Dining: L- Shaped
- Bed 1: 13x11
- Bed 2: 12x10
- Taxes: $1,366
- Features: Balcony
Appliances/Misc.
- Fireplaces: No
- Drapes: Remain
Features
- Electric Oven
- Electric Range
- Dishwasher
- Refrigerator
Location
Directions
I24 E to Exit 56 to merge on Harding S. Turn left on Recovery Rd. Right on Old Wallace. Right on Wallace. Left on McMurray. Entrance to Danbury on left. Home is on left.

