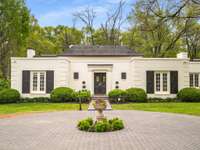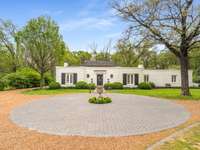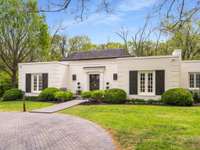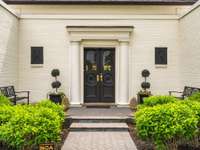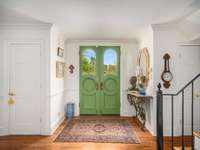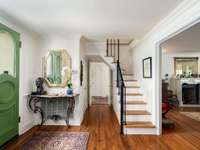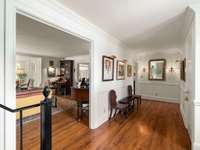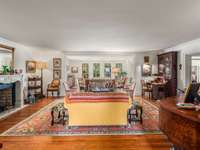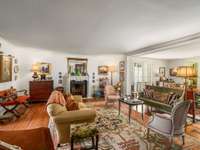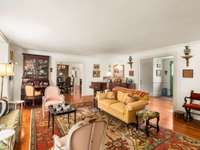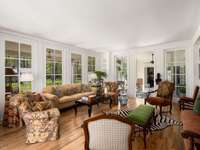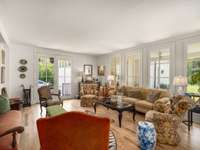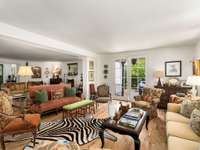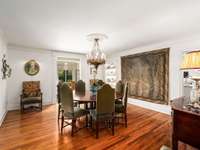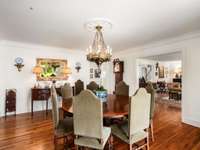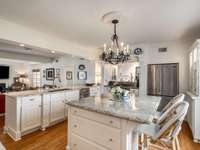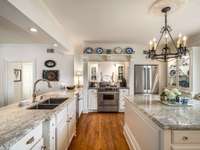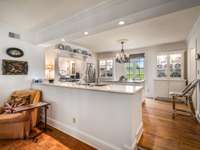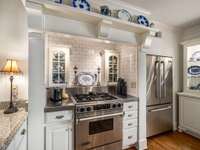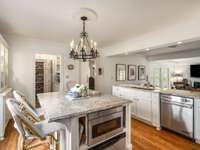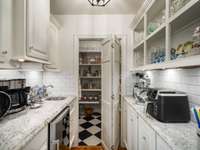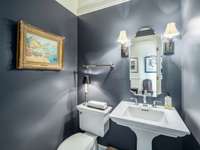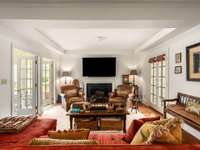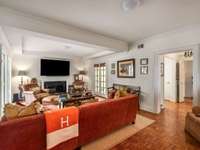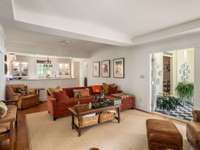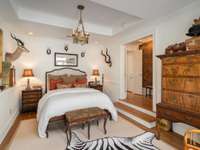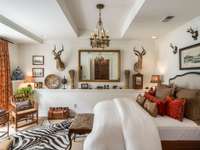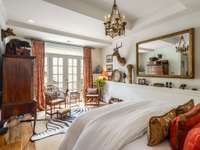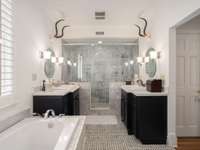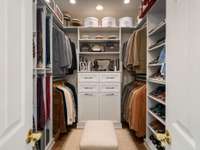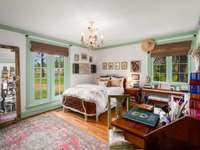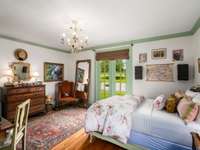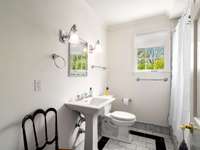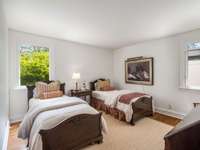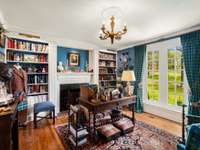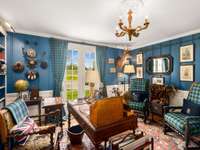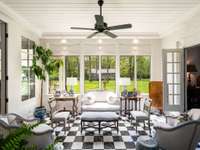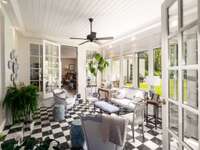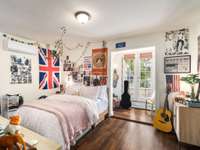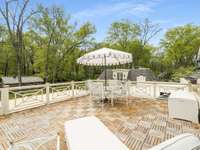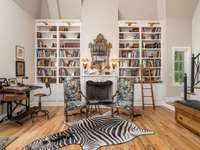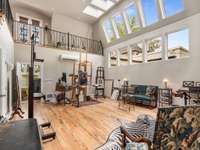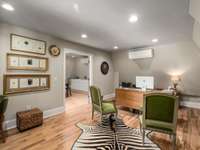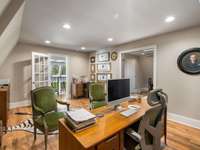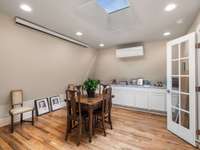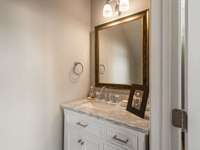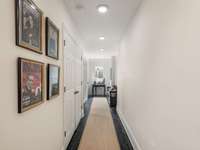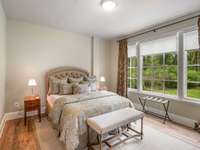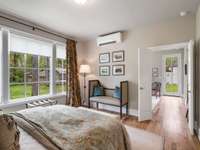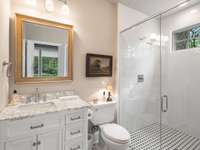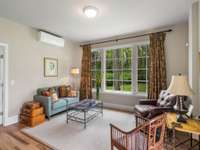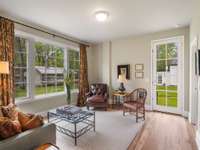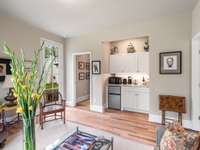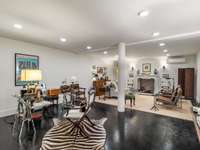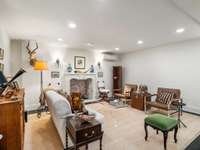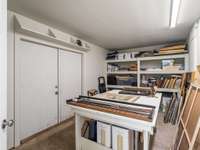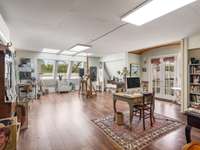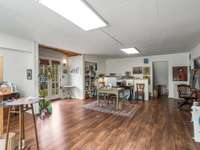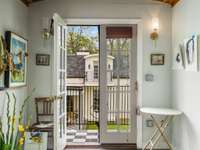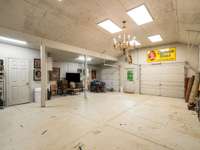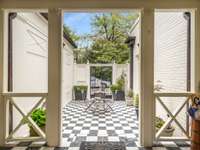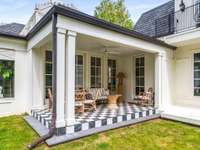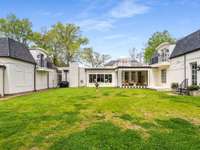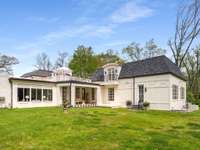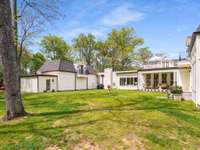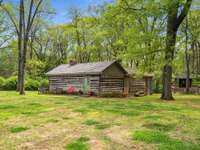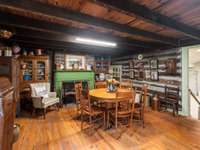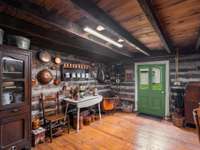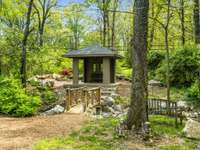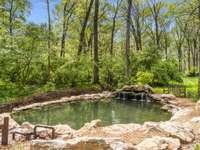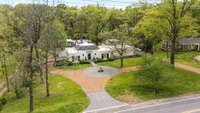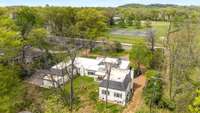- Area 7,396 sq ft
- Bedrooms 5
- Bathrooms 3
Description
Welcome to this exquisite French Regency residence—truly one of a kind. Offering a rare blend of serene privacy and convenient city living, this home captures the essence of the Nashville dream. Step inside to an open- concept layout filled with natural light pouring through expansive windows, creating a bright and inviting atmosphere throughout. The sunken primary suite is a private retreat, featuring double French doors, direct access to a charming New Orleans- style courtyard, and a spa- like ensuite complete with double vanities, a double shower, and a luxurious jacuzzi tub. Work from home in comfort and style in the richly appointed office, showcasing paneled walls, built- in bookshelves, and a gas- burning fireplace with a custom mantel. The kitchen is a chef’s delight, equipped with stainless steel appliances, custom cabinetry, granite countertops, and a spacious island with built- in storage. Sip your morning coffee in the sunroom, where painted brick walls, classic checkered marble flooring, and sweeping views of the expansive backyard create a perfect setting. Hosting guests? The private mother- in- law suite with a separate entrance provides ideal accommodations. Creative minds will fall in love with the large, lofted custom studio workshop designed to inspire, whether for fine art, music, or other passions. The completely underground lower level, constructed with concrete and steel beams, offers the ultimate space for recreation, a home gym, or a cozy movie room. Across the courtyard, Juliet balconies connect to a three- car garage with an upstairs hobby room. And for a truly unique touch, the property includes one of the three original log cabins from the historic Belle Meade Plantation—restored with a working fireplace. Outdoors, unwind by the private koi pond and stream, surrounded by lush landscaping and timeless charm. This remarkable property offers endless highlights and unmatched character, don' t miss the opportunity to make it your own.
Details
- MLS#: 2824393
- County: Davidson County, TN
- Subd: West Meade Village
- Style: Traditional
- Stories: 2.00
- Full Baths: 3
- Half Baths: 3
- Bedrooms: 5
- Built: 1950 / Existing
- Lot Size: 1.520 ac
Utilities
- Water: Public
- Sewer: Public Sewer
- Cooling: Central Air, Dual
- Heating: Dual
Public Schools
- Elementary: Gower Elementary
- Middle/Junior: H. G. Hill Middle
- High: James Lawson High School
Property Information
- Constr: Brick
- Roof: Membrane
- Floors: Wood, Tile
- Garage: 3 spaces / attached
- Parking Total: 3
- Basement: Full, Finished
- Fence: Back Yard
- Waterfront: No
- Living: 23x17 / Formal
- Dining: 15x17 / Formal
- Kitchen: 17x14
- Bed 1: 12x17 / Full Bath
- Bed 2: 13x13 / Walk- In Closet( s)
- Bed 3: 15x13 / Walk- In Closet( s)
- Bed 4: 14x12 / Walk- In Closet( s)
- Den: 22x17
- Patio: Porch, Covered, Patio
- Taxes: $6,782
- Features: Balcony
Appliances/Misc.
- Fireplaces: 4
- Drapes: Remain
Features
- Built-In Electric Oven
- Gas Range
- Dishwasher
- Disposal
- Ice Maker
- Microwave
- Refrigerator
- Ceiling Fan(s)
- Entrance Foyer
- Extra Closets
- In-Law Floorplan
- Open Floorplan
- Kitchen Island
Location
Directions
Harding Road South to Belle Meade area, Right on Davidson Road. House on left.

