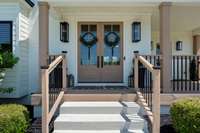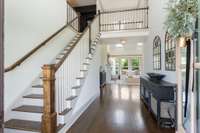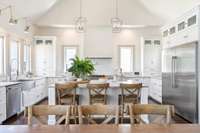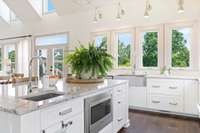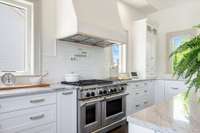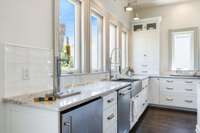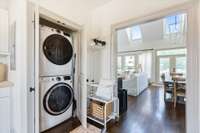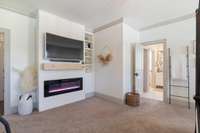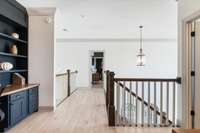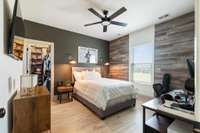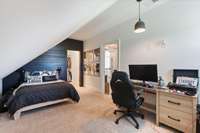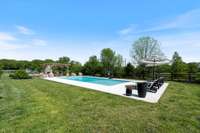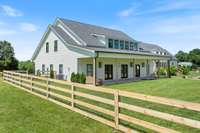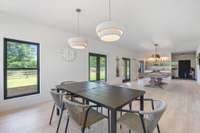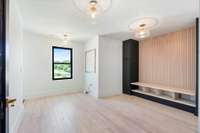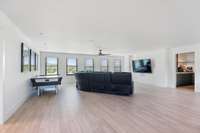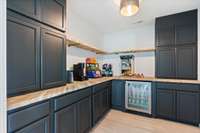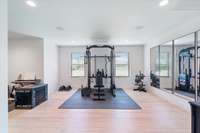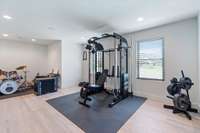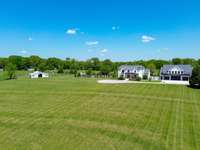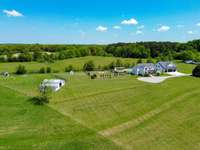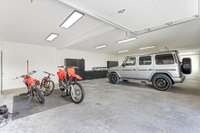- Area 2,981 sq ft
- Bedrooms 4
- Bathrooms 3
Description
Stunning custom estate on 8. 17 acres in desirable Williamson Co. Grand 20’ ceiling foyer, this is a thoughtfully designed floor plan which features expansive windows that bathe in natural lighting. The main level flows effortlessly from the living, dining room & into a stunning gourmet kitchen w/ dramatic 16' ceilings 6- burner gas range w/ griddle, custom range hood w/ heating lamps, built- in refrigerator & a commercial grade kegerator, Elfa walk- in pantry. This kitchen is thoughtfully designed w/ a variety of organized features that maximize efficiency & space. Main level Owner’s Suite Oversized luxurious walkin shower, Elfa walkin closet. Office w/ built- ins. Mudroom which features plenty of storage and a closet to keep your washer and dryer hidden. Upstairs features oversized loft, 3 bedrooms, bathroom w/ Kohler 60" triple faucet cast iron sink. Step outside to discover living at its finest 20x40 pool, pergola, outdoor fireplace, fire pit, 30’ deep detached 4 car garage w/ 2, 500 sq ft of finished living space including a pool house, pool table, theater with surround sound, golf simulator room, bar w/ bev ref & gym. 30x40 barn w/ RV hookup, fenced areas, chicken coop. Making it an ideal spot for a mini farm or a private get away w/ amazing sunsets views from your front porch or through the 30+ Anderson windows. Easy access to I- 40/ 840, “Preliminary soil testing completed for potential mother- in- law suite and/ or the addition of a bathroom to the existing pool house. ”
Details
- MLS#: 2824895
- County: Williamson County, TN
- Subd: Kennedy Bob & Frances
- Stories: 2.00
- Full Baths: 3
- Bedrooms: 4
- Built: 2017 / Existing
- Lot Size: 8.170 ac
Utilities
- Water: Public
- Sewer: Septic Tank
- Cooling: Central Air
- Heating: Central
Public Schools
- Elementary: Westwood Elementary School
- Middle/Junior: Fairview Middle School
- High: Fairview High School
Property Information
- Constr: Frame
- Floors: Carpet
- Garage: 4 spaces / detached
- Parking Total: 4
- Basement: Crawl Space
- Waterfront: No
- Living: 25x28
- Kitchen: 14x18
- Bed 1: 13x16
- Bed 2: 12x12
- Bed 3: 12x12
- Bed 4: 12x24
- Patio: Porch, Covered, Deck
- Taxes: $2,937
Appliances/Misc.
- Fireplaces: No
- Drapes: Remain
- Pool: In Ground
Features
- Electric Oven
- Gas Range
- Dishwasher
- Disposal
- Freezer
- Refrigerator
Location
Directions
Head south toward TN-96 W, turn left onto TN-96 E, turn right onto Crow Cut Rd NW, turn left onto Elrod Rd, continue straight onto Anderson Rd, turn right onto Old Cox Pike, turn right onto Dug Hill Rd, Home will be on the right.




