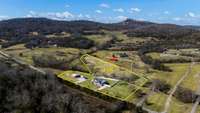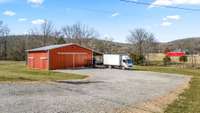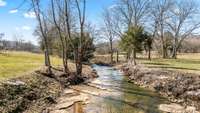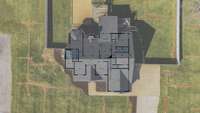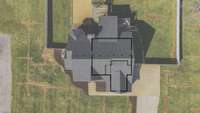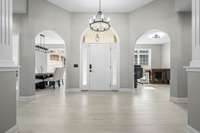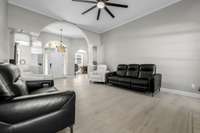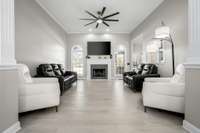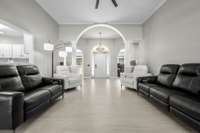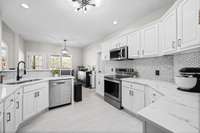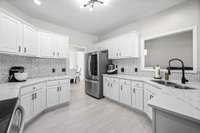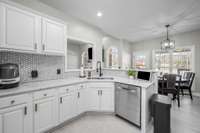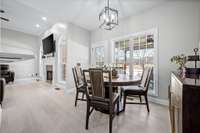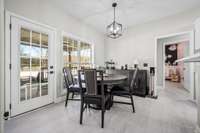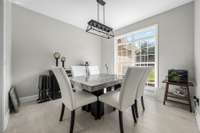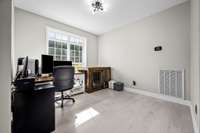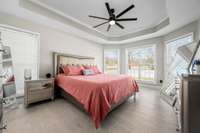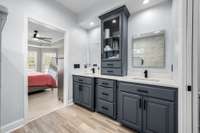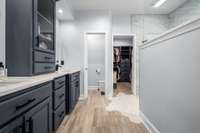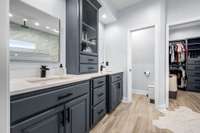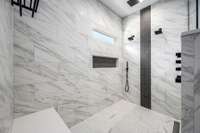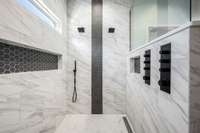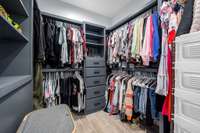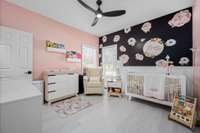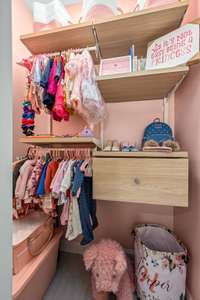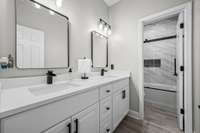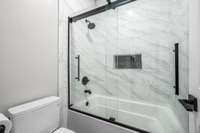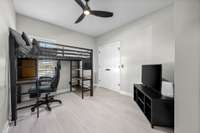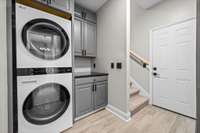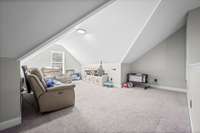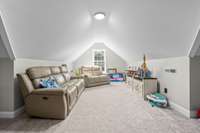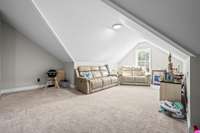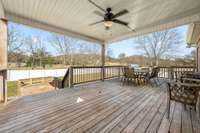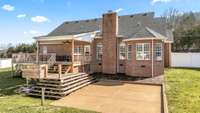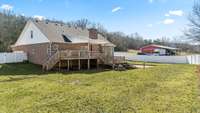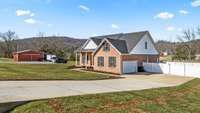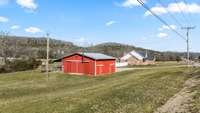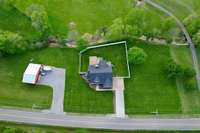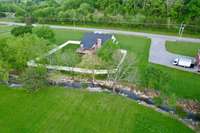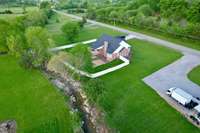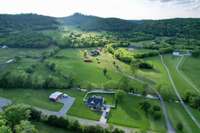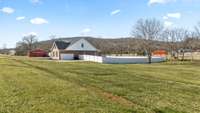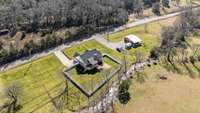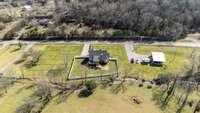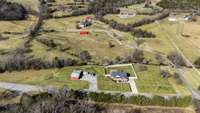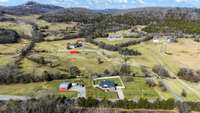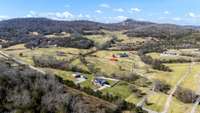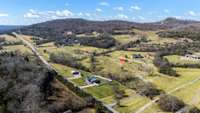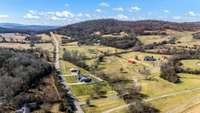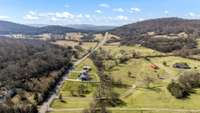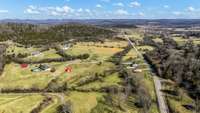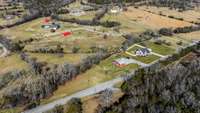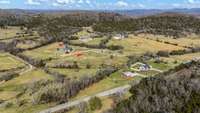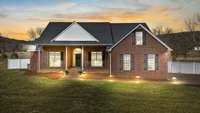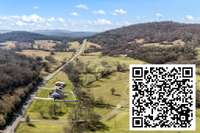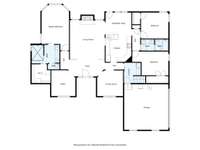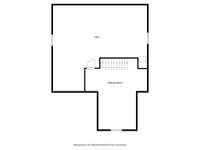- Area 2,317 sq ft
- Bedrooms 3
- Bathrooms 2
Description
1% lender credit + no lender fee refinance within 2 years of closing with preferred lender. NEW: roof, HVAC, luxury vinyl plank flooring, irrigation system, and a vinyl fence. Just east of Murfreesboro this breathtaking home, nestled on 5 picturesque acres with stunning hillside and countryside views, is a true dream, offering the perfect blend of luxury and comfort. This renovated designer home showcases exceptional craftsmanship and high- end finishes. It features high ceilings and an abundance of windows filling the home with natural light. The inviting and open living area is spacious and centered around a wood- burning fireplace. At the heart of the home lies a chef- inspired gourmet kitchen. With stainless steel appliances, quartz, chic backsplash, soft- close cabinetry, pantry, kitchen bar, and a breakfast nook, it offers both style and functionality. The spacious owner' s suite on the 1st floor, is a true private retreat, complete with a spa- like ensuite bath, walk- in luxury shower, and a custom closet. The inviting guest rooms provide ample space for your guests. Upstairs, a versatile bonus room awaits. The expansive walk- out attic offers additional storage. Step outside to a rocking chair front porch, multi- level deck and expansive patio - ideal for relaxing or entertaining while taking in the beautiful views. The property also features a 1, 080 sq. ft. outbuilding, equipped with 200- amp electric, water, and double lofts - offering the perfect space for projects. With double sliding doors on both sides, it allows for easy access and ample airflow. A peaceful creek winds its way through the property, adding to the natural and tranquil beauty. With the added peace of mind of being outside of a flood zone. Enjoy the convenience of high- speed Fiber Internet. Set in a picturesque and private location, but still close to town. Lines shown in yard are from new irrigation system installed in fall, it' s filling in nicely now that spring has arrived.
Details
- MLS#: 2824988
- County: Rutherford County, TN
- Style: Traditional
- Stories: 2.00
- Full Baths: 2
- Bedrooms: 3
- Built: 2002 / RENOV
- Lot Size: 5.010 ac
Utilities
- Water: Public
- Sewer: Septic Tank
- Cooling: Central Air, Electric
- Heating: Central
Public Schools
- Elementary: Kittrell Elementary
- Middle/Junior: Whitworth- Buchanan Middle School
- High: Oakland High School
Property Information
- Constr: Brick
- Floors: Carpet, Other, Tile
- Garage: 2 spaces / detached
- Parking Total: 3
- Basement: Crawl Space
- Waterfront: No
- Living: 17x15 / Combination
- Dining: 11x11 / Formal
- Kitchen: 13x11 / Eat- in Kitchen
- Bed 1: 16x12 / Full Bath
- Bed 2: 12x11
- Bed 3: 11x10
- Bonus: 19x19 / Second Floor
- Patio: Deck, Covered, Porch, Patio
- Taxes: $2,554
- Features: Smart Camera(s)/Recording, Smart Light(s), Storage Building
Appliances/Misc.
- Fireplaces: 1
- Drapes: Remain
Features
- Electric Oven
- Electric Range
- Dishwasher
- Disposal
- Microwave
- Stainless Steel Appliance(s)
- Ceiling Fan(s)
- Entrance Foyer
- Extra Closets
- High Ceilings
- Pantry
- Smart Camera(s)/Recording
- Smart Thermostat
- Storage
- Primary Bedroom Main Floor
- High Speed Internet
Location
Directions
Intersection of S Rutherford Blvd. & Highway 70 S (John Bragg Highway), east on Highway 70 S for apx. 10 miles, north on Old Woodbury Highway, your new home will be on the left in .7 of a mile


