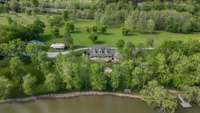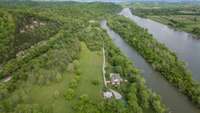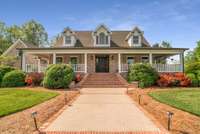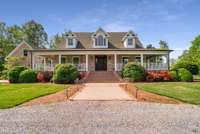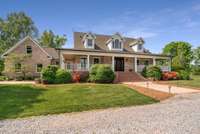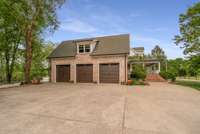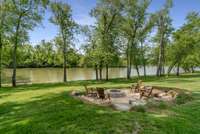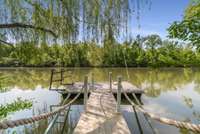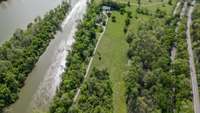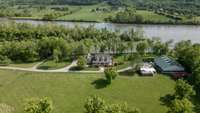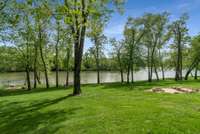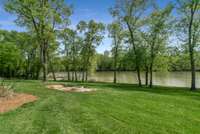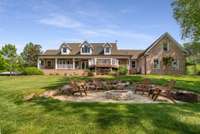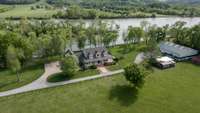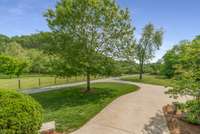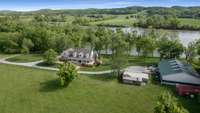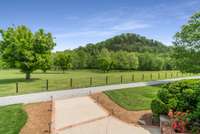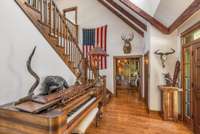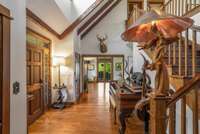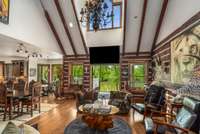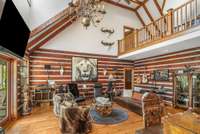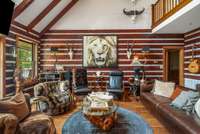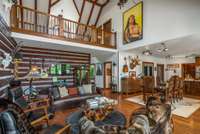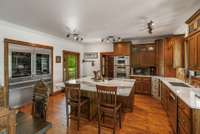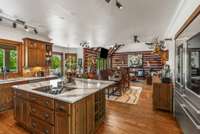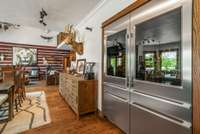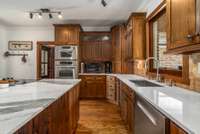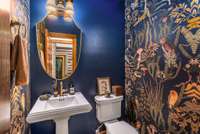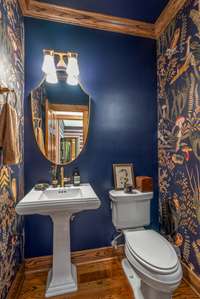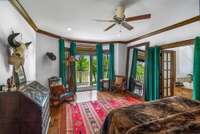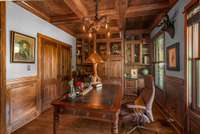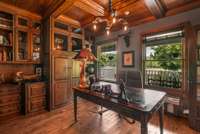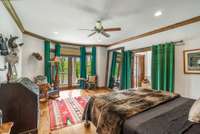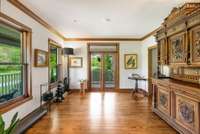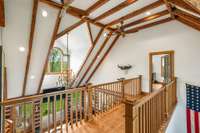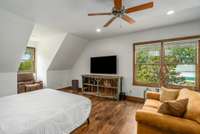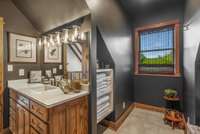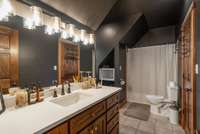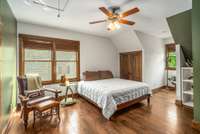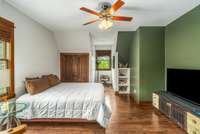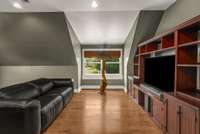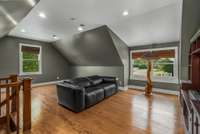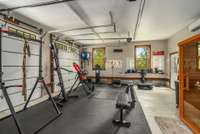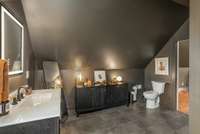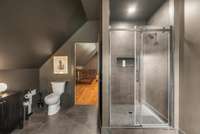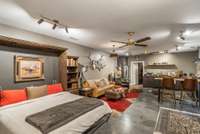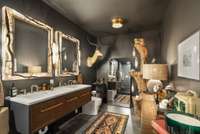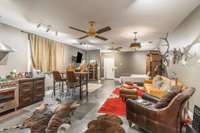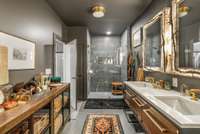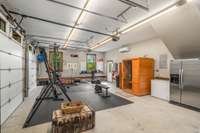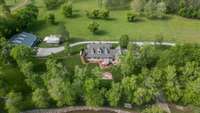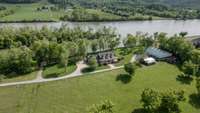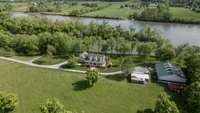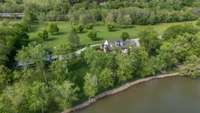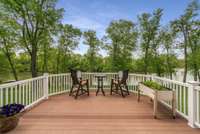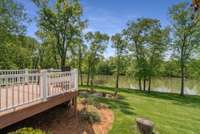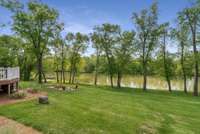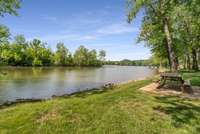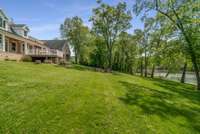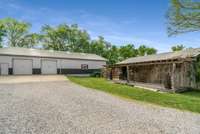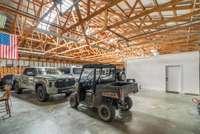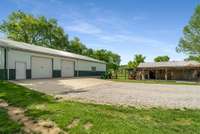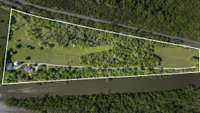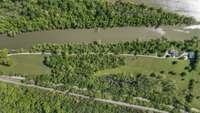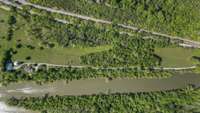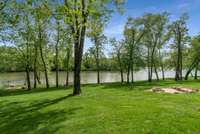- Area 4,644 sq ft
- Bedrooms 5
- Bathrooms 4
Description
Discover a truly rare gem: over 25- acre private green belt ( massive property tax savings) estate nestled on the Cumberland River, offering unmatched seclusion and breathtaking natural beauty. Shielded by a unique sluice island, this extraordinary property boasts an impressive 2, 400 feet of river frontage, complete with a RARE private boat dock—perfect for fishing, bow fishing, hunting, or simply enjoying the water from your doorstep. Transform the front pasture into a premier duck hunting haven using the innovative levee system. Accessible via a serene, nearly quarter- mile private driveway, this retreat feels worlds away yet is just 18 minutes from downtown. The newly renovated 5- bedroom main residence dazzles with a chef’s kitchen featuring Sub- Zero appliances. Complementing the home are a charming guest house and a 5, 000- square- foot barn with soaring ceilings, ideal for storing all your recreational toys. Relax on the front porch overlooking rolling hills and lush pastures, or unwind on the wraparound back porch with stunning river views. If privacy, direct river access, gated quarter mile driveway and luxurious living are your priorities, than this one- of- a- kind estate is your ultimate sanctuary.
Details
- MLS#: 2832004
- County: Davidson County, TN
- Subd: Cumberland River Industrial Park
- Stories: 2.00
- Full Baths: 4
- Half Baths: 1
- Bedrooms: 5
- Built: 2006 / EXIST
- Lot Size: 25.140 ac
Utilities
- Water: Public
- Sewer: Private Sewer
- Cooling: Central Air, Geothermal
- Heating: Central, Geothermal
Public Schools
- Elementary: Cumberland Elementary
- Middle/Junior: Haynes Middle
- High: Whites Creek High
Property Information
- Constr: Brick, Stone
- Roof: Asphalt
- Floors: Carpet, Wood, Tile
- Garage: 3 spaces / detached
- Parking Total: 3
- Basement: Crawl Space
- Waterfront: Yes
- View: Bluff, River
- Living: 22x17
- Dining: 13x13 / Formal
- Kitchen: 24x22 / Eat- in Kitchen
- Bed 1: 19x13 / Full Bath
- Bed 2: 33x13 / Extra Large Closet
- Bed 3: 21x13
- Bonus: 23x20 / Second Floor
- Patio: Porch, Covered, Deck
- Taxes: $4,812
- Features: Dock, Carriage/Guest House, Smart Lock(s), Storage Building
Appliances/Misc.
- Fireplaces: No
- Drapes: Remain
Features
- Built-In Electric Oven
- Cooktop
- Trash Compactor
- Dishwasher
- Disposal
- Microwave
- Washer
- Security Gate
Location
Directions
I40 west to briley pkwy north exit 12 towards ASHLAND CITY go 4 to 5 miles to river trace on left, gated with long driveway.

