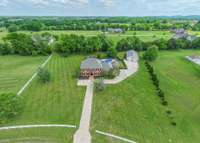- Area 3,650 sq ft
- Bedrooms 4
- Bathrooms 3
Description
Exceptional 4BR/ 5BA estate in the prestigious Churchill Farms community, thoughtfully upgraded for refined living. This elegant residence is nestled on a sprawling estate lot and showcases a grand $ 10K custom iron front door, designer trimwork, and freshly painted interiors with premium Benjamin Moore washable paint. The fully renovated primary suite bath offers a spa- like retreat with high- end finishes and sophisticated design. A chef’s kitchen boasts marble countertops, stainless steel appliances, and a custom wet bar—ideal for upscale entertaining. Outdoor living is unparalleled, featuring a resort- style saltwater pool with new liner, stacked stone spa, and a covered patio with fireplace and dedicated pool bath. The 30x50 fully insulated detached shop is climate- controlled with a new 3- ton Trane unit and finished with Granite Garage Floors—mirrored in the attached garage as well. With two fireplaces, formal dining, and a private playground, this home offers a rare blend of luxury, comfort, and functionality in one of Murfreesboro’s most sought- after neighborhoods.
Details
- MLS#: 2865110
- County: Rutherford County, TN
- Subd: Churchill Farms
- Style: Traditional
- Stories: 2.00
- Full Baths: 3
- Half Baths: 2
- Bedrooms: 4
- Built: 1999 / EXIST
- Lot Size: 1.500 ac
Utilities
- Water: Private
- Sewer: Septic Tank
- Cooling: Ceiling Fan( s), Central Air
- Heating: Central
Public Schools
- Elementary: Buchanan Elementary
- Middle/Junior: Whitworth- Buchanan Middle School
- High: Riverdale High School
Property Information
- Constr: Brick
- Roof: Shingle
- Floors: Carpet, Wood, Tile
- Garage: 6 spaces / detached
- Parking Total: 6
- Basement: Crawl Space
- Fence: Split Rail
- Waterfront: No
- Living: 16x16
- Dining: 16x16 / Formal
- Kitchen: 19x11 / Eat- in Kitchen
- Bed 1: 16x15
- Bed 2: 15x12 / Extra Large Closet
- Bed 3: 15x12 / Bath
- Bed 4: 22x17 / Extra Large Closet
- Den: 21x19
- Bonus: 21x19 / Wet Bar
- Patio: Patio, Covered, Porch
- Taxes: $3,983
- Features: Smart Irrigation
Appliances/Misc.
- Fireplaces: 3
- Drapes: Remain
- Pool: In Ground
Features
- Oven
- Built-In Gas Range
- Dishwasher
- Disposal
- Microwave
- Refrigerator
- Stainless Steel Appliance(s)
- Ceiling Fan(s)
- Entrance Foyer
- Extra Closets
- Hot Tub
- Redecorated
- Storage
- Walk-In Closet(s)
- Wet Bar
- High Speed Internet
- Smoke Detector(s)
Location
Directions
Exit 84B (Joe B Jackson Exit) Right on Manchester Hwy. Churchill Farms Drive is on your Left. (About 2 miles)
















































































