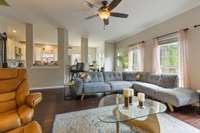- Area 2,423 sq ft
- Bedrooms 4
- Bathrooms 2
Description
Fabulous 4 bedroom, 2. 5 bath home in the desirable Traceside community! This stunning property features: SPACIOUS LAYOUT: Four large bedrooms each with large or walk- in closets. Primary has 2 separate large closets providing ample storage. MODERN AMENITIES: Enjoy hardwood floors, stainless steel appliances ( with a negotiable fridge) and a brand new dishwasher. Large kitchen island with tons of cabinetry! OUTDOOR OASIS: The level, fenced- in yard is perfect for evening relaxation, complete with a generous multi- level deck for entertaining. Tons of green yard space and privacy. LUXURIOUS PRIMARY SUITE: Huge primary suite with ample room for bed and sitting areas. Primary bath boasts separate tub, large tile shower with rainhead, double vanities, and granite countertops. Primary is on a private, mid- level of the home providing a nice retreat. FUNCTIONAL SPACES: A laundry room with lots built- in cabinetry, ironing board and a super large garage area complete to hold 2 cars along with workshop bench and storage! Perfect for the craftsman or woodworking. The garage extension connects to the back yard deck allowing nice functionality for yard care. This kind of extra space in a garage can be hard to find! COMFORT FEATURES: Ceiling fans throughout and a freshly cleaned chimney for cozy evenings by the fireplace. Double vanities also in second bath area. ADDITIONAL HIGHLIGHTS: Beautiful granite and tile finishes in bath and kitchen areas plus attic space for extra storage. Stainless farmer' s sink in kitchen. Formal dining could also be an office space. Half bath on main level for guests. Tons of windows flooding the space with natural light! Arched doorways and windows in front for an elegant look. Don' t miss out on this opportunity to be in Traceside! A must see!
Details
- MLS#: 2865486
- County: Davidson County, TN
- Subd: Traceside
- Style: Traditional
- Stories: 2.00
- Full Baths: 2
- Half Baths: 1
- Bedrooms: 4
- Built: 1996 / EXIST
- Lot Size: 0.250 ac
Utilities
- Water: Public
- Sewer: Public Sewer
- Cooling: Ceiling Fan( s), Central Air, Electric
- Heating: Central, Natural Gas
Public Schools
- Elementary: Harpeth Valley Elementary
- Middle/Junior: Bellevue Middle
- High: James Lawson High School
Property Information
- Constr: Brick, Vinyl Siding
- Floors: Carpet, Wood, Tile
- Garage: 2 spaces / attached
- Parking Total: 2
- Basement: Crawl Space
- Fence: Full
- Waterfront: No
- Living: 15x17
- Dining: 10x12 / Formal
- Kitchen: 12x13
- Bed 1: 15x19 / Suite
- Bed 2: 12x13 / Bath
- Bed 3: 12x13 / Walk- In Closet( s)
- Bed 4: 14x16 / Walk- In Closet( s)
- Patio: Deck, Porch
- Taxes: $3,175
- Amenities: Playground, Pool, Underground Utilities
Appliances/Misc.
- Fireplaces: 1
- Drapes: Remain
Features
- Gas Oven
- Gas Range
- Dishwasher
- Disposal
- Dryer
- Microwave
- Stainless Steel Appliance(s)
- Washer
- Ceiling Fan(s)
- Entrance Foyer
- Extra Closets
- Open Floorplan
- Storage
- Walk-In Closet(s)
- Kitchen Island
Location
Directions
I-40 West. Exit 199. Left on Old Hickory Blvd. Right on Hwy. 100. Left into Traceside Subdivision on Traceside Drive. Right on Timber Gap Drive. Home is on the left.


























































