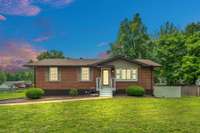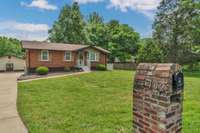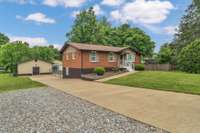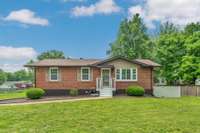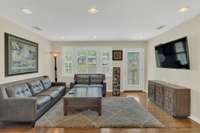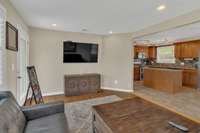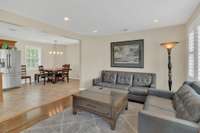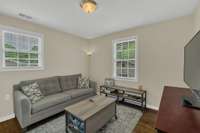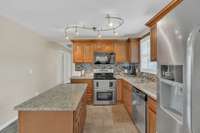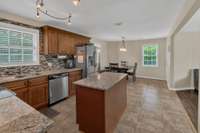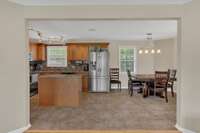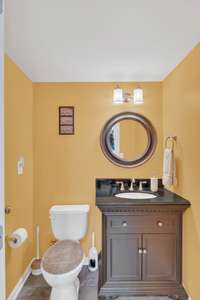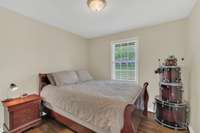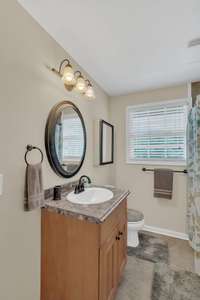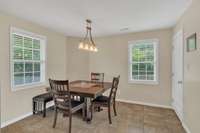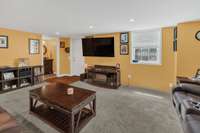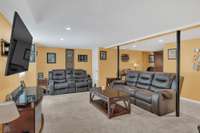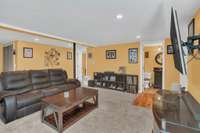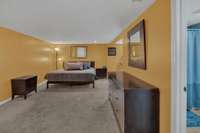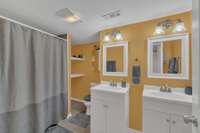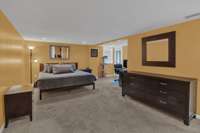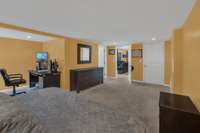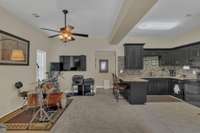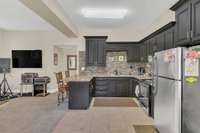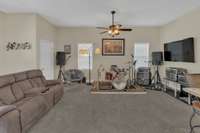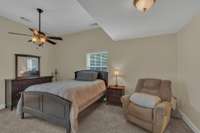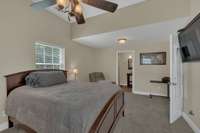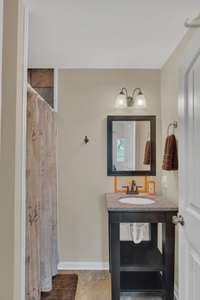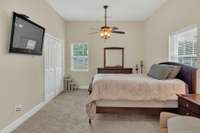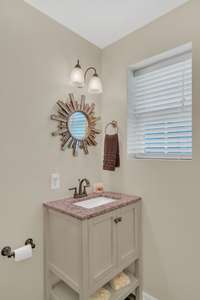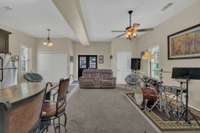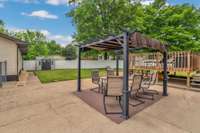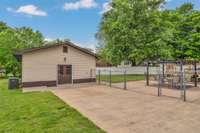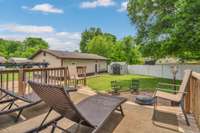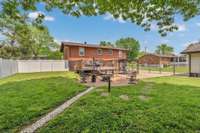- Area 3,060 sq ft
- Bedrooms 4
- Bathrooms 2
Description
Great location, subdivision is located near the heart of Hendersonville with an easy commute to downtown Nashville. HUGE full- scale in- laws suite located behind the home with full bathroom and full sized kitchen. Home has recently been remodeled and is move in ready. Back yard has a park like setting and is fenced. In- law quarters would aslo be perfect for a music studio or large office. Plenty of room for a pool and home features a HD 4 camera security system.
Details
- MLS#: 2865753
- County: Sumner County, TN
- Subd: Sunrise Est
- Stories: 2.00
- Full Baths: 2
- Half Baths: 1
- Bedrooms: 4
- Built: 1966 / EXIST
- Lot Size: 0.370 ac
Utilities
- Water: Public
- Sewer: Public Sewer
- Cooling: Central Air
- Heating: Central, Natural Gas
Public Schools
- Elementary: Lakeside Park Elementary
- Middle/Junior: V G Hawkins Middle School
- High: Hendersonville High School
Property Information
- Constr: Brick, Aluminum Siding
- Roof: Shingle
- Floors: Carpet, Wood, Tile
- Garage: No
- Parking Total: 5
- Basement: Finished
- Fence: Back Yard
- Waterfront: No
- Living: 15x13 / Combination
- Dining: Combination
- Kitchen: 21x13 / Eat- in Kitchen
- Bed 1: 16x14 / Full Bath
- Bed 2: 12x12
- Bed 3: 12x10
- Bed 4: 11x10
- Bonus: 20x16 / Basement Level
- Patio: Deck, Patio
- Taxes: $2,278
- Features: Balcony
Appliances/Misc.
- Fireplaces: No
- Drapes: Remain
Features
- Double Oven
- Electric Oven
- Dishwasher
- Disposal
- Refrigerator
- Stainless Steel Appliance(s)
- In-Law Floorplan
- High Speed Internet
- Windows
- Security System
- Smoke Detector(s)
Location
Directions
Vietnam Veterans (coming from I65) exit 3 for US-31E continue to US-31E N/J. W Main 2.5 miles then turn RT on Walton Ferry & cont 1.5 miles turn LEFT on Hickory Heights then turn RT onto Lakeside Park lastly turn LEFT on Woodyside Dr 102 is on the right

