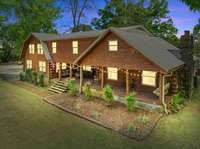- Area 3,546 sq ft
- Bedrooms 5
- Bathrooms 3
Description
Rustic Charm Meets Modern Comfort on 7. 55 Private Acres Welcome to your dream retreat—this stunning log home offers over 3, 500 sq ft of beautifully crafted living space nestled on 7. 55 serene acres. With 5 spacious bedrooms, 3 full bathrooms, a dedicated office, and a sunroom perfect for morning coffee or evening relaxation, this home is designed for both comfort and function. The living room features a soaring vaulted ceiling and a cozy fireplace that creates a warm, inviting atmosphere. The kitchen is a chef’s delight, complete with granite countertops, a gas stove, built- in oven, and microwave—all designed to make entertaining a breeze. Whether you’re gathering with family or enjoying peaceful solitude, this home delivers space, privacy, and character in equal measure. Experience the beauty of log home living with all the modern amenities you need—schedule your showing today!
Details
- MLS#: 2866016
- County: Davidson County, TN
- Subd: Newby
- Style: Log
- Stories: 2.00
- Full Baths: 3
- Bedrooms: 5
- Built: 1981 / EXIST
- Lot Size: 7.550 ac
Utilities
- Water: Public
- Sewer: Septic Tank
- Cooling: Central Air
- Heating: Central
Public Schools
- Elementary: Mt. View Elementary
- Middle/Junior: John F. Kennedy Middle
- High: Antioch High School
Property Information
- Constr: Log
- Roof: Metal
- Floors: Wood, Tile
- Garage: 2 spaces / detached
- Parking Total: 8
- Basement: Crawl Space
- Waterfront: No
- Living: 24x19 / Combination
- Dining: Combination
- Kitchen: 18x16
- Bed 1: 17x20 / Full Bath
- Bed 2: 12x17 / Extra Large Closet
- Bed 3: 10x11 / Extra Large Closet
- Bed 4: 19x11 / Extra Large Closet
- Bonus: 24x8 / Second Floor
- Patio: Porch, Covered
- Taxes: $3,293
- Features: Balcony
Appliances/Misc.
- Fireplaces: 1
- Drapes: Remain
Features
- Built-In Electric Oven
- Built-In Gas Range
- Dishwasher
- Microwave
- Refrigerator
- Ceiling Fan(s)
- Extra Closets
- Walk-In Closet(s)
- Kitchen Island
Location
Directions
24 East to exit 62. Left off exit. Right onto Murfreesboro Rd. Left onto Old Hickory Blvd. Right onto Maxwell Rd. Home will be on the right













































