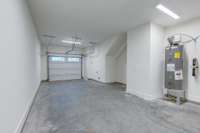- Area 1,020 sq ft
- Bedrooms 2
- Bathrooms 2
Description
Price Reduced. Immaculately maintained end unit TownHouse in Spring Creek Farms Subdivision in Chapel Hill, TN. Great floor plan with 2 beds, 2. 5 Baths ( each bedroom has an ensuite bath) This unit has many upgrades including exposed beams in the ceiling, subway tile backsplash in kitchen, and the longest driveway in the neighborhood( great for guest parking) . Unit has smart door locks, ring doorbell, garage heater, refrigerator, custom blinds throughout, 9" ceilings, hardwood stairs, LVT flooring on main level and landing area at top of stairs. One car garage with extra storage space in front. Subdivision has street lights, sidewalks and pool with pool house. 30 Mins from Franklin, Murfreesboro, Columbia or Spring Hill. Greenspace adjacent to unit. Short walk to pool. HOA dues prepaid until January 2026.
Details
- MLS#: 2866204
- County: Marshall County, TN
- Subd: Spring Creek Farms Townhomes Exbt B
- Stories: 3.00
- Full Baths: 2
- Half Baths: 1
- Bedrooms: 2
- Built: 2022 / EXIST
- Lot Size: 0.010 ac
Utilities
- Water: Public
- Sewer: Public Sewer
- Cooling: Central Air
- Heating: Central
Public Schools
- Elementary: Chapel Hill Elementary
- Middle/Junior: Chapel Hill ( K- 3)/ Delk Henson ( 4- 6)
- High: Forrest School
Property Information
- Constr: Masonite, Brick
- Floors: Carpet, Wood, Tile
- Garage: 1 space / attached
- Parking Total: 5
- Basement: Slab
- Waterfront: No
- Living: 12x17
- Kitchen: 12x12
- Bed 1: 12x12 / Suite
- Bed 2: 12x10 / Bath
- Taxes: $1,380
Appliances/Misc.
- Fireplaces: No
- Drapes: Remain
Features
- Electric Range
- Dishwasher
- Disposal
- Ice Maker
- Microwave
- Refrigerator
- Stainless Steel Appliance(s)
- Smart Appliance(s)
- Ceiling Fan(s)
- Open Floorplan
- Smart Camera(s)/Recording
- Smart Thermostat
- Kitchen Island
- Water Heater
- Windows
- Thermostat
- Sealed Ducting
- Carbon Monoxide Detector(s)
- Fire Alarm
- Fire Sprinkler System
- Security System
- Smoke Detector(s)
Location
Directions
Take 840 to 41A / 31A. Go south on 31A approximately 10 miles to Chapel Hill. Turn Left on Hwy 99 / Eagleville Pike. TownHomes 1/4 Mile on Right.



























