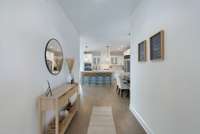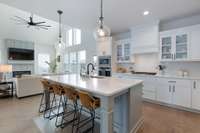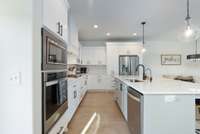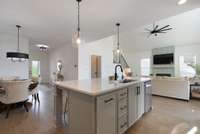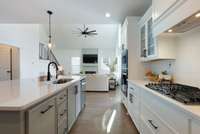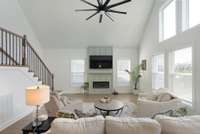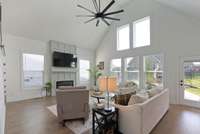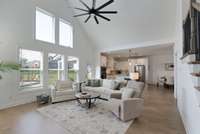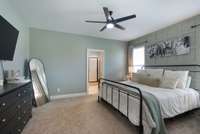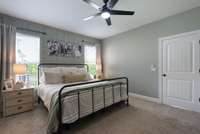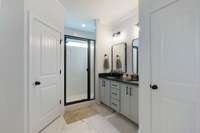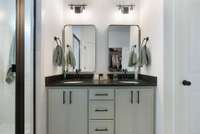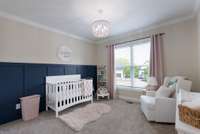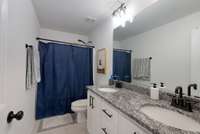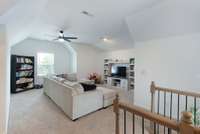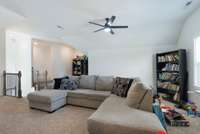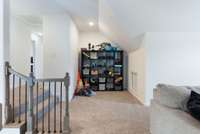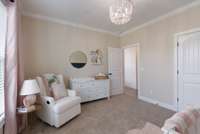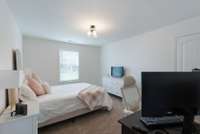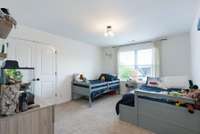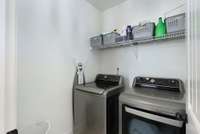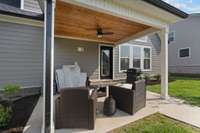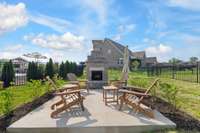- Area 2,565 sq ft
- Bedrooms 4
- Bathrooms 3
Description
This stunning home offers over 2, 500 square feet of thoughtfully designed living space, with both the primary and a secondary bedroom conveniently located on the main level. The custom layout maximizes space efficiency with pantry- style cabinet storage in the kitchen, providing ample room for organization without sacrificing design. Enjoy a spacious bonus room perfect for entertaining, a covered porch with a cozy wood- burning firepit, and a chef’s kitchen equipped with a gas cooktop, wall oven/ microwave, custom fabricated cabinets, and quartz countertops. Additional highlights include a tankless water heater for energy efficiency and endless hot water. Zoned for top- rated schools and located just five minutes from interstate access, this home offers an unbeatable location with easy travel to downtown Nashville, Franklin, and Murfreesboro.
Details
- MLS#: 2866220
- County: Rutherford County, TN
- Subd: The Ridge Ph 3
- Stories: 2.00
- Full Baths: 3
- Half Baths: 1
- Bedrooms: 4
- Built: 2022 / EXIST
- Lot Size: 0.280 ac
Utilities
- Water: Public
- Sewer: Public Sewer
- Cooling: Central Air
- Heating: Heat Pump
Public Schools
- Elementary: Rock Springs Elementary
- Middle/Junior: Rock Springs Middle School
- High: Stewarts Creek High School
Property Information
- Constr: Masonite, Brick
- Floors: Carpet, Wood, Tile
- Garage: 2 spaces / attached
- Parking Total: 2
- Basement: Crawl Space
- Waterfront: No
- Living: 21x17
- Dining: 14x11
- Kitchen: 14x11
- Bed 1: 13x15
- Bed 2: 12x12
- Bed 3: 12x13
- Bed 4: 11x13
- Bonus: 17x17
- Taxes: $2,764
Appliances/Misc.
- Fireplaces: No
- Drapes: Remain
- Pool: In Ground
Features
- Built-In Electric Oven
- Dishwasher
- Disposal
- Refrigerator
- Stainless Steel Appliance(s)
- Primary Bedroom Main Floor
- Security System
- Smoke Detector(s)
Location
Directions
Exit 64 Waldron Road - Make left (west). Waldron to Lake Road, make right. Right turn on Dobson Knob. Make Left on Sweet Maple Knoll. Right on Rocky Trail, Left on Thunderhead, Make right on Smokey Ridge



