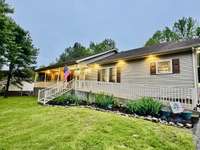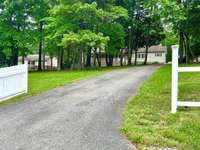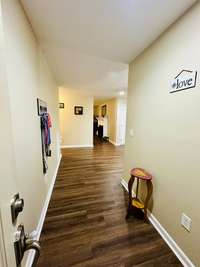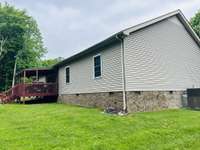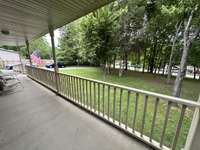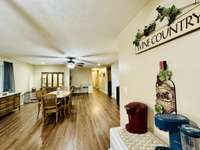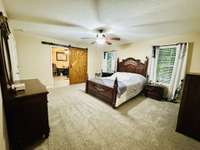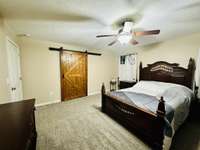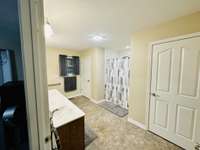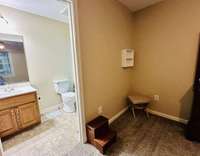- Area 2,398 sq ft
- Bedrooms 3
- Bathrooms 3
Description
Why settle for ordinary when you can own a one- of- a- kind ranch masterpiece?
This 3- bed, 4- bath stunner boasts two luxurious primary suites — perfect for multi- gen living, rental potential, or the ultimate private retreat. The main suite? A spa escape with a waterfall shower, Bluetooth audio, and a secure- entry office for serious business or secret hobbies.
Nearly an acre of privacy, an entertainer’s dream kitchen, massive storage, and bonus perks like a heated garage and lofted shed make this home worth every penny.
Smart buyers know: unique homes like this are rare — and the equity upside is real.
? ? Don’t wait. Secure your private tour before someone else snags your goldmine!
Details
- MLS#: 2866513
- County: Sumner County, TN
- Subd: Kaity Brooke Est
- Stories: 1.00
- Full Baths: 3
- Half Baths: 1
- Bedrooms: 3
- Built: 2008 / Existing
- Lot Size: 0.930 ac
Utilities
- Water: Public
- Sewer: Septic Tank
- Cooling: Central Air
- Heating: Central
Public Schools
- Elementary: Clyde Riggs Elementary
- Middle/Junior: Portland East Middle School
- High: Portland High School
Property Information
- Constr: Brick, Vinyl Siding
- Roof: Asphalt
- Floors: Carpet, Laminate
- Garage: 1 space / attached
- Parking Total: 1
- Basement: None, Crawl Space
- Waterfront: No
- Living: 18x16 / Formal
- Dining: 13x16 / Separate
- Kitchen: 13x12 / Pantry
- Bed 1: 16x14 / Full Bath
- Bed 2: 18x14 / Bath
- Bed 3: 18x14 / Walk- In Closet( s)
- Patio: Deck, Covered, Porch
- Taxes: $1,594
Appliances/Misc.
- Fireplaces: 1
- Drapes: Remain
Features
- Electric Oven
- Electric Range
- Dishwasher
- Microwave
- Refrigerator
- Accessible Approach with Ramp
- Accessible Entrance
- Air Filter
- Ceiling Fan(s)
- Entrance Foyer
- Extra Closets
- In-Law Floorplan
- Pantry
- Walk-In Closet(s)
- High Speed Internet
Location
Directions
I65 North to Exit 117, Portland. Turn Right on Highway 52. Left on Highway 109. Left on Fountain Head Road, Right on Butler Road, Left on to Kaity Brooke Drive, Right on Chris Drive, Left on Phillip. Home will be on the Right.


