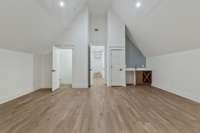- Area 2,873 sq ft
- Bedrooms 4
- Bathrooms 3
Description
Perfectly positioned between tucked- away tranquility and vibrant convenience, this new build in Rosebank brings more than good bones—it brings thoughtful design and purposeful details. You' ll find four spacious bedrooms, plus a versatile bonus room designed for real living. A covered back porch invites slow mornings, while the fireplace provides warmth exactly when you need it. Thoughtful upgrades appear throughout, from curated lighting and custom tilework to white oak flooring that feels as good underfoot as it looks in photos. Crafted by builders who understand the East Nashville aesthetic, every detail reflects quality and intentionality. A two- car garage, generously sized backyard, and Lockeland priority zoning add everyday convenience, all set on a tree- lined street just minutes from Café Roze, Vinyl Tap, and the neighborhood' s best- kept secret, Dream Burger. It' s East Nashville—elevated.
Details
- MLS#: 2866695
- County: Davidson County, TN
- Subd: Rosebank
- Style: Traditional
- Stories: 2.00
- Full Baths: 3
- Half Baths: 1
- Bedrooms: 4
- Built: 2025 / NEW
- Lot Size: 0.250 ac
Utilities
- Water: Public
- Sewer: Public Sewer
- Cooling: Central Air
- Heating: Central
Public Schools
- Elementary: Rosebank Elementary
- Middle/Junior: Stratford STEM Magnet School Lower Campus
- High: Stratford STEM Magnet School Upper Campus
Property Information
- Constr: Masonite
- Roof: Asphalt
- Floors: Wood, Tile
- Garage: 2 spaces / attached
- Parking Total: 2
- Basement: Crawl Space
- Fence: Back Yard
- Waterfront: No
- Living: 16x14 / Combination
- Dining: 13x12 / Combination
- Kitchen: 16x12 / Pantry
- Bed 1: 17x14 / Suite
- Bed 2: 12x11 / Bath
- Bed 3: 11x11 / Extra Large Closet
- Bed 4: 14x13 / Bath
- Bonus: 20x17 / Wet Bar
- Patio: Deck, Covered
- Taxes: $2,458
Appliances/Misc.
- Fireplaces: 1
- Drapes: Remain
Features
- Electric Oven
- Dishwasher
- Disposal
- ENERGY STAR Qualified Appliances
- Microwave
- Refrigerator
- Stainless Steel Appliance(s)
- Entrance Foyer
- Open Floorplan
- Pantry
- Walk-In Closet(s)
- Wet Bar
- Dual Flush Toilets
- Windows
- Low Flow Plumbing Fixtures
Location
Directions
Gallatin Rd., N from downtown, right on Cahal, follow to Preston ( approx. 1.5 miles), take a right on Preston, go to Mitchell and take a left on Mitchell and house is on the immediate left.


















































