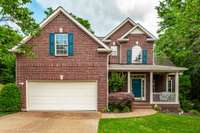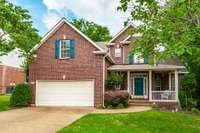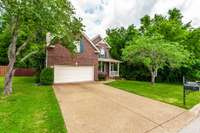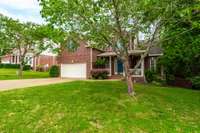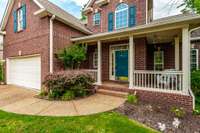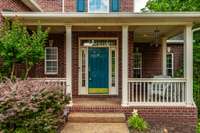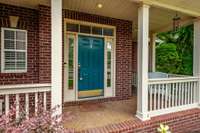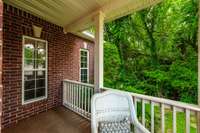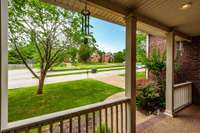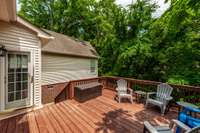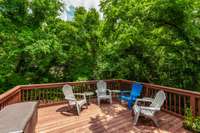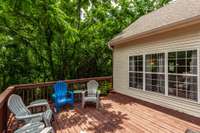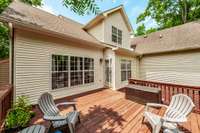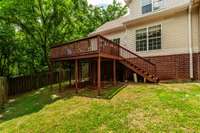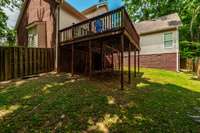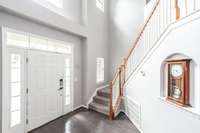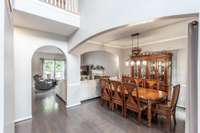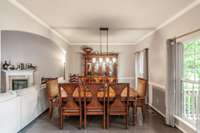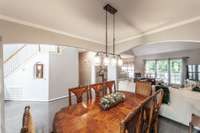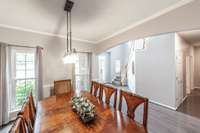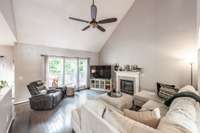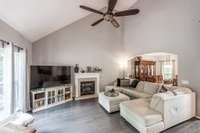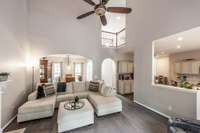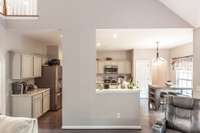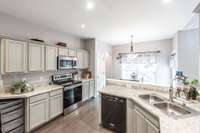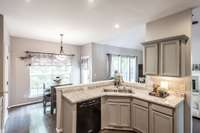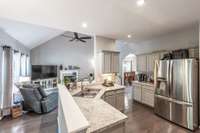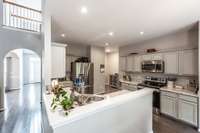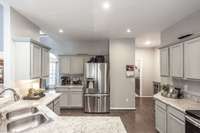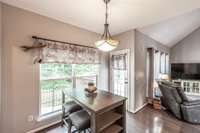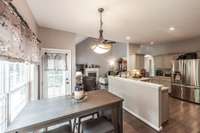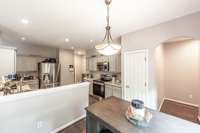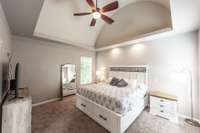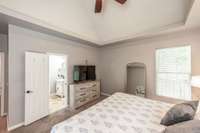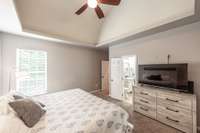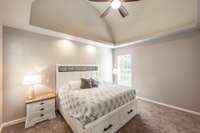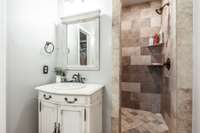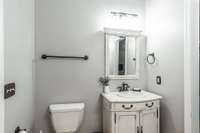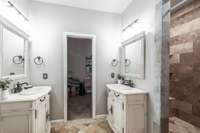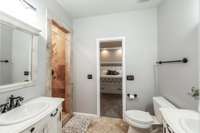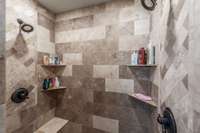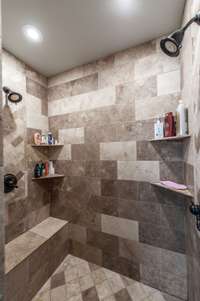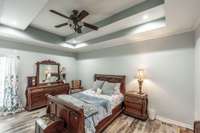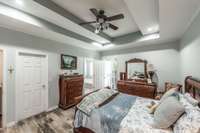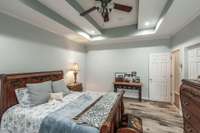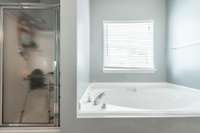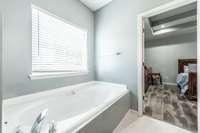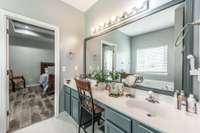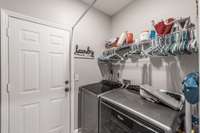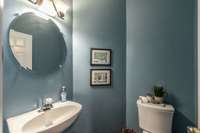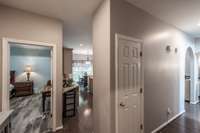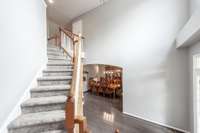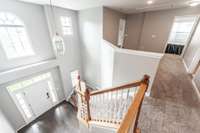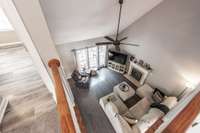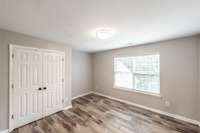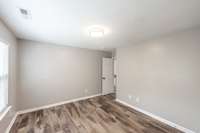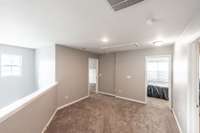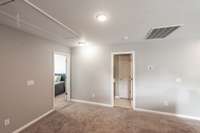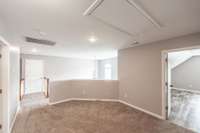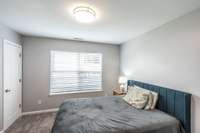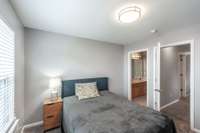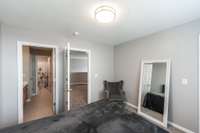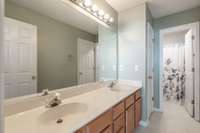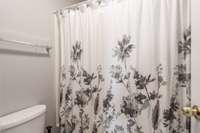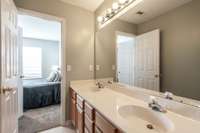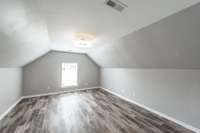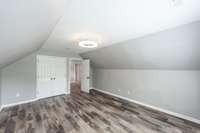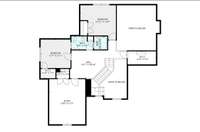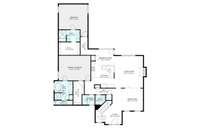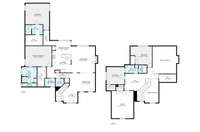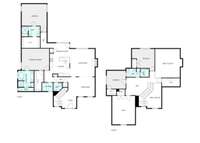- Area 3,130 sq ft
- Bedrooms 4
- Bathrooms 3
Description
Welcome to this beautifully updated single- family home located in the desirable community of Mansker Farms! Boasting 4 spacious bedrooms, including two primary suites on the main level and 3. 5 bathrooms, this home offers the perfect blend of comfort, flexibility, and modern style. Freshly painted throughout and featuring updated flooring, the interior feels crisp, clean, and move- in ready. The open- concept living area flows seamlessly into a bright and airy kitchen, perfect for entertaining or everyday living. Upstairs, you’ll find two bedrooms, a full bath, and a large bonus room that could easily be converted into a 5th bedroom, home office, or media space—whatever suits your lifestyle. Situated on a quiet street in Mansker Farms, residents can enjoy access to fantastic neighborhood amenities, including two pools, clubhouses, playgrounds, and walking trails—all while being just minutes from shopping, dining, and top- rated schools. Don’t miss this rare opportunity to own a home with dual primary suites and modern updates in one of Hendersonville’s most coveted communities!
Details
- MLS#: 2867298
- County: Sumner County, TN
- Subd: Mansker Farms
- Stories: 2.00
- Full Baths: 3
- Half Baths: 1
- Bedrooms: 4
- Built: 2020 / EXIST
Utilities
- Water: Public
- Sewer: Public Sewer
- Cooling: Central Air, Electric
- Heating: Central
Public Schools
- Elementary: Madison Creek Elementary
- Middle/Junior: T. W. Hunter Middle School
- High: Beech Sr High School
Property Information
- Constr: Brick, Vinyl Siding
- Roof: Asphalt
- Floors: Carpet, Vinyl
- Garage: 2 spaces / attached
- Parking Total: 6
- Basement: Crawl Space
- Fence: Back Yard
- Waterfront: No
- Living: 17x15
- Dining: 12x12 / Separate
- Kitchen: 20x10 / Eat- in Kitchen
- Bed 1: 17x13 / Full Bath
- Bed 2: 15x13 / Bath
- Bed 3: 11x11 / Walk- In Closet( s)
- Bed 4: 11x11 / Walk- In Closet( s)
- Bonus: 17x14 / Over Garage
- Patio: Porch, Covered, Deck
- Taxes: $2,847
- Amenities: Clubhouse, Playground, Pool, Sidewalks
Appliances/Misc.
- Fireplaces: No
- Drapes: Remain
Features
- Electric Oven
- Electric Range
- Dishwasher
- Microwave
- Refrigerator
- Pantry
- Storage
- Walk-In Closet(s)
- Primary Bedroom Main Floor
- High Speed Internet
- Smoke Detector(s)
Location
Directions
I 65 North to Vietnam Veteran Bypass, exit Center Point Road, turn left, approximately 2 miles and turn left into Mansker Farms Subdivision. House is on right.

