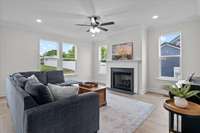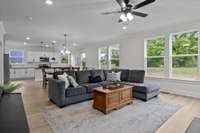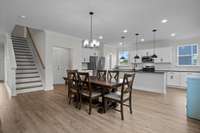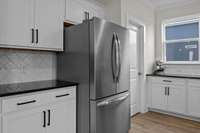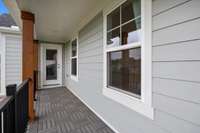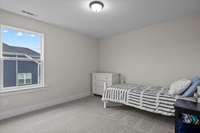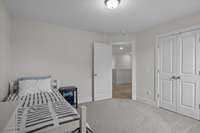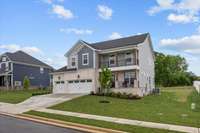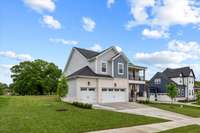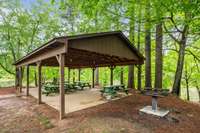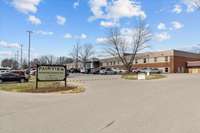- Area 2,690 sq ft
- Bedrooms 4
- Bathrooms 2
Description
Move- In Ready – The Terrazza Plan by Award- Winning Brightland Homes! Enjoy instant equity! HOME APPRAISED FOR $ 698, 000 in March of 2025, but sellers have been relocated and must sell! Their loss is your gain! Welcome to this stunning nearly 2, 700 sq ft home in the heart of Williamson County, combining timeless charm with modern comfort. Thoughtfully designed and meticulously maintained, this residence features a rare 3- car garage and sits on a spacious half- acre lot with mature trees offering privacy and shade. The backyard is level and could be perfect for a pool! The open- concept great room is filled with natural light, anchored by a cozy fireplace and framed by large windows. The gourmet kitchen is a chef’s dream, showcasing an oversized island, generous cabinet storage, a walk- in pantry, REFRIGERATOR, and a gas range perfect for culinary creations. Upstairs, a versatile bonus room opens to a scenic balcony with low- maintenance composite decking—ideal for morning coffee or evening relaxation. Step outside to a covered patio with ceiling fan, perfect for entertaining or simply enjoying the peaceful backyard setting. Check out that huge tree! Located in Fairview, just minutes from Brentwood, Franklin, and Nashville, this home is part of a rapidly growing community. Enjoy easy access to Publix, Super Wal- Mart, and the expansive 700- acre Bowie Nature Park, all just down the street. Residents also benefit from a community playground, and nearby Williamson County Rec Center with pool and fitness amenities ( entry fees apply) . Additional features include a transferable 4- year RWC warranty, and the home has been lightly lived in for less than 4 months. Don’t miss your opportunity to own this move- in- ready gem in one of Middle Tennessee’s most desirable areas! $ 3, 500 closing cost credit for qualified buyers with preferred lender!
Details
- MLS#: 2867314
- County: Williamson County, TN
- Subd: Richvale Ph3
- Stories: 2.00
- Full Baths: 2
- Half Baths: 1
- Bedrooms: 4
- Built: 2024 / EXIST
- Lot Size: 0.460 ac
Utilities
- Water: Public
- Sewer: STEP System
- Cooling: Ceiling Fan( s), Central Air, Electric
- Heating: Central, Natural Gas
Public Schools
- Elementary: Westwood Elementary School
- Middle/Junior: Fairview Middle School
- High: Fairview High School
Property Information
- Constr: Fiber Cement, Brick
- Roof: Asphalt
- Floors: Carpet, Wood, Tile
- Garage: 3 spaces / attached
- Parking Total: 3
- Basement: Crawl Space
- Waterfront: No
- Living: 17x16
- Dining: 17x14 / Combination
- Kitchen: 17x15
- Bed 1: 16x15 / Suite
- Bed 2: 13x11
- Bed 3: 12x11
- Bed 4: 12x11
- Bonus: 18x13 / Second Floor
- Patio: Patio, Covered, Porch
- Taxes: $2,365
- Amenities: Playground, Sidewalks, Underground Utilities
- Features: Balcony
Appliances/Misc.
- Fireplaces: 1
- Drapes: Remain
Features
- Electric Oven
- Gas Range
- Dishwasher
- Disposal
- Microwave
- Refrigerator
- Ceiling Fan(s)
- Entrance Foyer
- Extra Closets
- Open Floorplan
- Pantry
- Storage
- Walk-In Closet(s)
- High Speed Internet
- Kitchen Island
- Windows
- Low Flow Plumbing Fixtures
- Low VOC Paints
- Thermostat
Location
Directions
From NASHVILLE take I-40 W toward Memphis. Take exit 182 take a R onto SR-96. Take a R onto Hwy 100. R onto Cox Pk. Entrance on the R. FROM FRANKLIN, I840 to exit 7 turn R onto Hwy 100 through Fairview turn L on Cox Pike by First Federal Bank Richvale Dr







