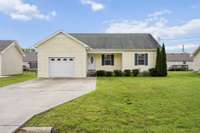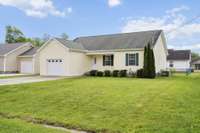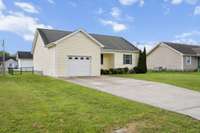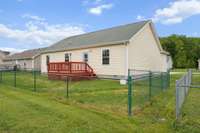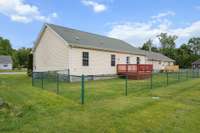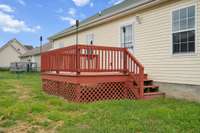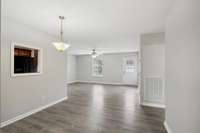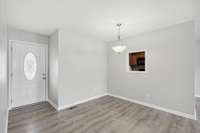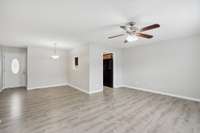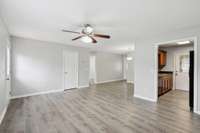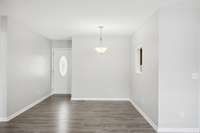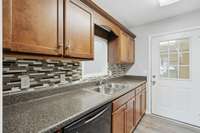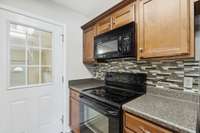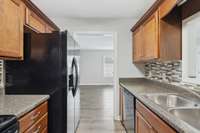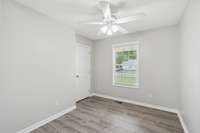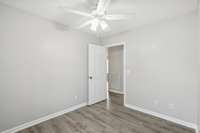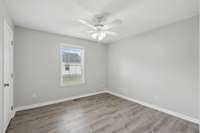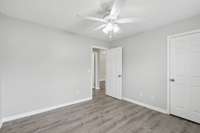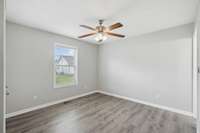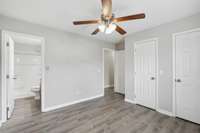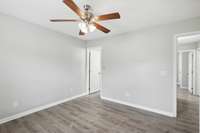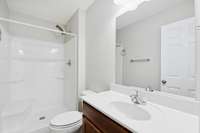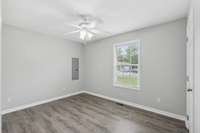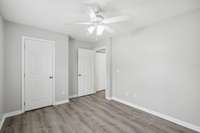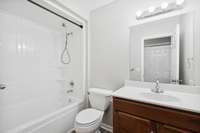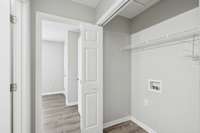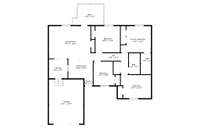- Area 1,242 sq ft
- Bedrooms 4
- Bathrooms 2
Description
Charming one- story home located in the desirable Hannah Grace Estates neighborhood! This move- in- ready gem features an attached garage, a spacious driveway, and a large fenced backyard perfect for outdoor activities. Enjoy the back deck, ideal for morning coffee, weekend grilling, or entertaining guests. Inside, the living room boasts a ceiling fan, neutral paint, and laminate flooring. The open living and dining areas flow seamlessly into the kitchen, which is equipped with a tile backsplash, ample cabinetry, and matching black appliances. With plenty of counter space and easy access to the back entry, this home is ready to welcome its next owner!
Details
- MLS#: 2867785
- County: Coffee County, TN
- Subd: Hannah Grace Estates
- Stories: 1.00
- Full Baths: 2
- Bedrooms: 4
- Built: 2013 / EXIST
- Lot Size: 0.180 ac
Utilities
- Water: Public
- Sewer: Sewer Available
- Cooling: Central Air, Electric
- Heating: Central, Electric
Public Schools
- Elementary: College Street Elementary
- Middle/Junior: Westwood Middle School
- High: Coffee County Central High School
Property Information
- Constr: Vinyl Siding
- Roof: Shingle
- Floors: Laminate
- Garage: 1 space / attached
- Parking Total: 1
- Basement: Crawl Space
- Waterfront: No
- Living: 18x13 / Combination
- Dining: 11x10 / Combination
- Kitchen: 9x8
- Bed 1: 12x11 / Full Bath
- Bed 2: 11x11
- Bed 3: 10x9
- Bed 4: 11x10
- Patio: Deck
- Taxes: $1,567
Appliances/Misc.
- Fireplaces: No
- Drapes: Remain
Features
- Electric Oven
- Electric Range
- Refrigerator
- Ceiling Fan(s)
- Storage
- Primary Bedroom Main Floor
Location
Directions
From Manchester, take Hills Chapel Rd. Straight at stop sign. Take a left into Indian Springs. Turn into Hannah Grace, then John Mark Court on Left. Home is on the right.

