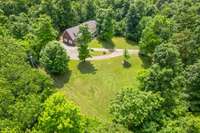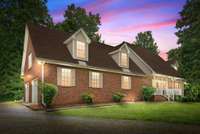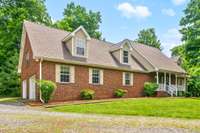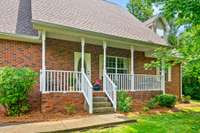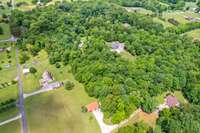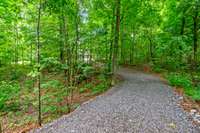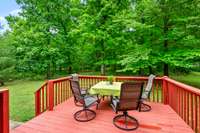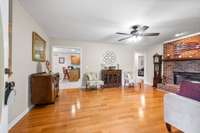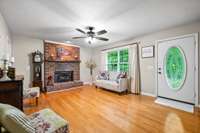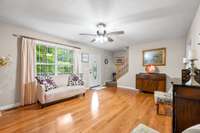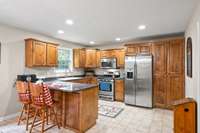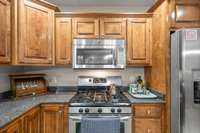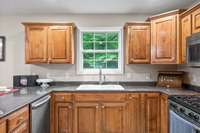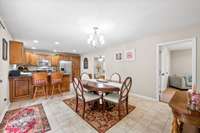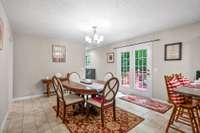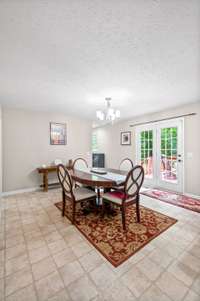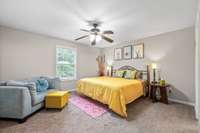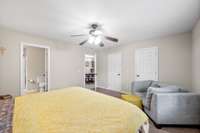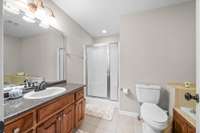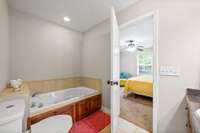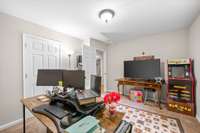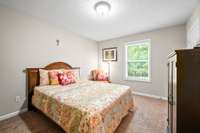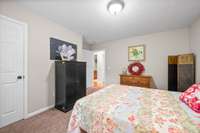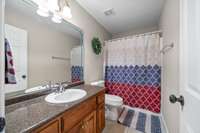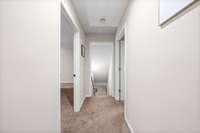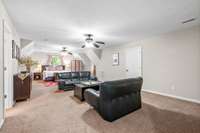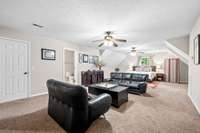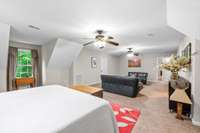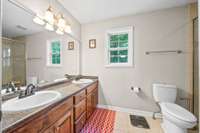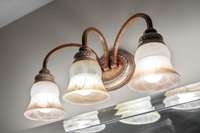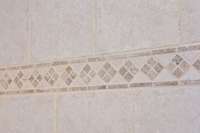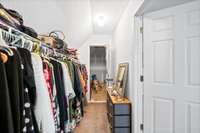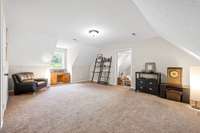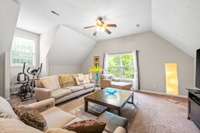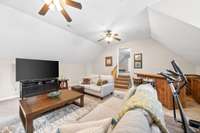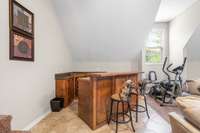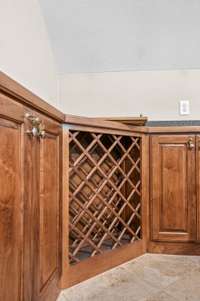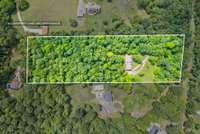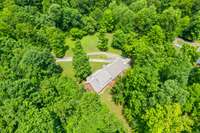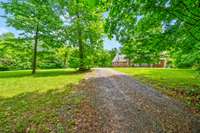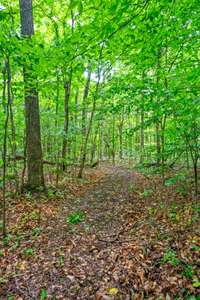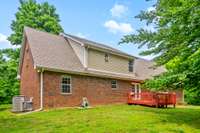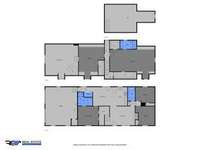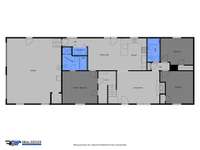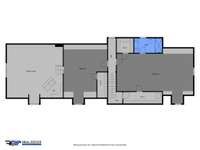- Area 3,500 sq ft
- Bedrooms 4
- Bathrooms 3
Description
Welcome home to your private reprieve, tucked inside of over 5 mostly wooded acres, located on the east side of Springfield and zoned for the White House School District. You will feel like you are in the middle of nowhere but are within 10 minutes of Springfield or White House, and only 35 minutes to Hendersonville or the Grand Ole Opry in Nashville! Enjoy your own personal greenway with the trail accessed just off the back deck. It is perfect for nature lovers, a lunch time stroll if you work from home or ramping up the energy on a four wheeler. This all brick, cape cod home just had a new roof installed last year and features a side entry, oversized two car garage. ** * The interior offers 3500 square feet of living space with 4 bedrooms ( 2 of which are primary suites) , 3 full bathrooms and two large bonus rooms. Coming in from the rocking chair front porch you are greeted by hardwood floors in the living room with a gas fireplace and floor to ceiling brick feature wall. The kitchen has ample storage, stainless steel appliances, a gas stove, a large peninsula island offering ample seating room and it is open to the dining area. The first primary suite is located on the main floor with an ensuite bathroom that has both a walk- in shower and a jetted tub. Two additional large bedrooms, a full guest bathroom and the laundry area are also on the main level. ** * If you prefer second floor sleeping, head to the upstairs primary, which would also make great in- law quarters. The extra large sitting area is the perfect place to unwind with a good book before calling it a night and the ensuite bathroom has a dual sink vanity and custom- tiled walk- in shower. Just across the hall are the two bonus rooms that would make a great place to expand the in- law quarters or to host game night with one of the rooms offering a custom corner bar, cabinetry and a mini fridge.
Details
- MLS#: 2882236
- County: Robertson County, TN
- Style: Cape Cod
- Stories: 2.00
- Full Baths: 3
- Bedrooms: 4
- Built: 2006 / EXIST
- Lot Size: 5.170 ac
Utilities
- Water: Public
- Sewer: Septic Tank
- Cooling: Central Air
- Heating: Electric, Natural Gas, Zoned
Public Schools
- Elementary: Robert F. Woodall Elementary
- Middle/Junior: White House Heritage High School
- High: White House Heritage High School
Property Information
- Constr: Brick
- Roof: Shingle
- Floors: Carpet, Wood, Vinyl
- Garage: 2 spaces / detached
- Parking Total: 2
- Basement: Crawl Space
- Waterfront: No
- Living: 18x13 / Formal
- Dining: 13x12 / Combination
- Kitchen: 13x12
- Bed 1: 15x14 / Full Bath
- Bed 2: 13x13
- Bed 3: 12x13
- Bed 4: 16x32 / Bath
- Bonus: 23x22 / Over Garage
- Patio: Porch, Covered, Deck
- Taxes: $2,399
Appliances/Misc.
- Fireplaces: 1
- Drapes: Remain
Features
- Gas Oven
- Gas Range
- Dishwasher
- Disposal
- Microwave
- Refrigerator
- Stainless Steel Appliance(s)
- Built-in Features
- Ceiling Fan(s)
- Extra Closets
- In-Law Floorplan
- Storage
- Kitchen Island
- Security System
Location
Directions
From Springfield, take Hwy 76E/White House Hwy approx. 6mi, left on Bethlehem. From Nashville, follow I-65 N to exit 108 turn left onto Hwy 76W follow 5.2 mi, turn right on Bethlehem. Home is 0.7 mile on right, wooded driveway, watch for mailbox/sign.

