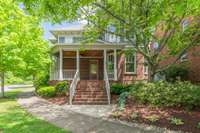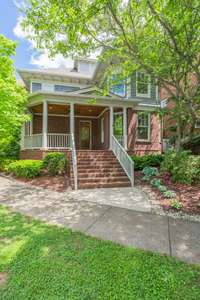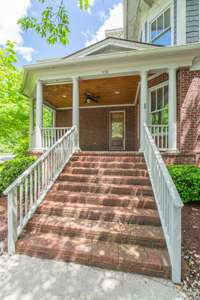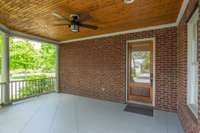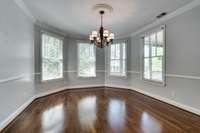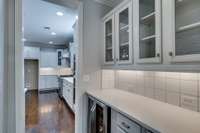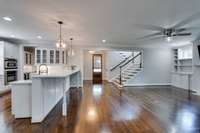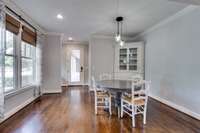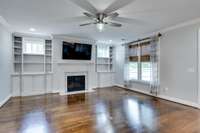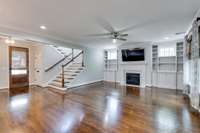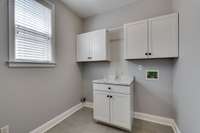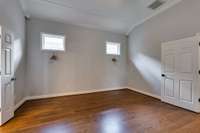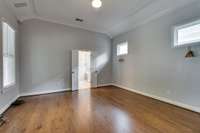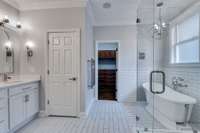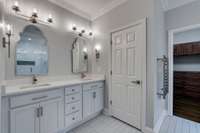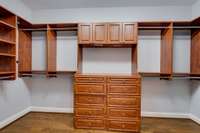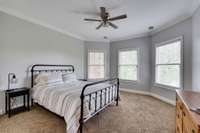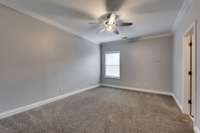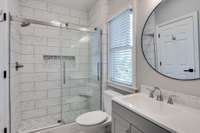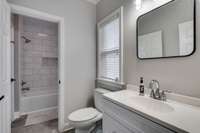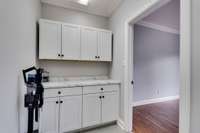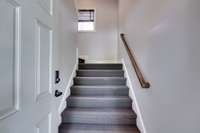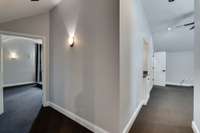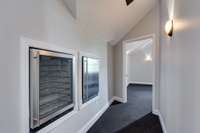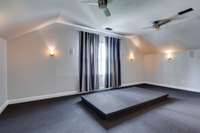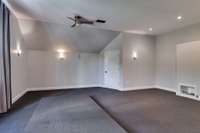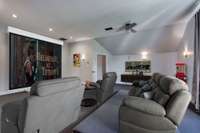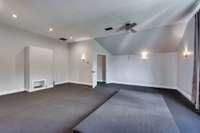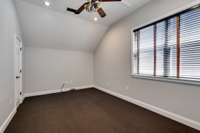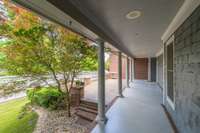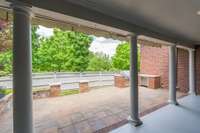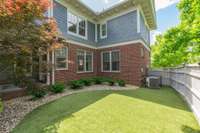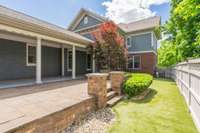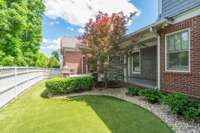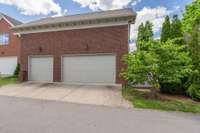- Area 4,473 sq ft
- Bedrooms 4
- Bathrooms 3
Description
Nestled on a secluded corner lot in Westhaven, this all- brick home offers ultimate privacy with no overlooking neighbors. Spacious and adaptable, it boasts recently renovated features including a top- of- the- line gas range in the new kitchen, new secondary bathrooms, a new roof, updated HVAC, tankless hot water, hardwood floors, and laundry rooms on both levels. Looking for a 5th bedroom, an extra office, a playroom, or a hobby room? The second- floor flex room fits the bill perfectly! Enjoy the convenience of covered front and back porches, an outdoor kitchen, patio, and a low- maintenance, newly installed turf backyard complete with new landscape lighting
Details
- MLS#: 2882677
- County: Williamson County, TN
- Subd: Westhaven Sec 11
- Stories: 2.00
- Full Baths: 3
- Half Baths: 2
- Bedrooms: 4
- Built: 2005 / APROX
- Lot Size: 0.190 ac
Utilities
- Water: Public
- Sewer: Public Sewer
- Cooling: Central Air
- Heating: Central
Public Schools
- Elementary: Pearre Creek Elementary School
- Middle/Junior: Hillsboro Elementary/ Middle School
- High: Independence High School
Property Information
- Constr: Brick
- Roof: Shingle
- Floors: Carpet, Wood, Tile
- Garage: 3 spaces / attached
- Parking Total: 3
- Basement: Crawl Space
- Waterfront: No
- Living: 19x17
- Dining: 14x13 / Formal
- Kitchen: 18x17
- Bed 1: 15x15 / Suite
- Bed 2: 13x11 / Walk- In Closet( s)
- Bed 3: 16x12 / Bath
- Bed 4: 15x11 / Bath
- Bonus: 22x12 / Over Garage
- Patio: Patio, Covered, Porch
- Taxes: $4,674
- Amenities: Clubhouse, Fitness Center, Golf Course, Park, Playground, Pool, Sidewalks, Tennis Court(s), Underground Utilities
Appliances/Misc.
- Fireplaces: 1
- Drapes: Remain
Features
- Built-In Electric Oven
- Built-In Gas Range
- Dishwasher
- Disposal
- Dryer
- Microwave
- Washer
- Ceiling Fan(s)
- Entrance Foyer
- Extra Closets
- In-Law Floorplan
- Pantry
- Walk-In Closet(s)
- Primary Bedroom Main Floor
Location
Directions
From I65 take Exit 68B (Cool Springs Blvd. W) and take a Right on Mack Hatcher Pkwy. Take a Right on New Hwy 96. Take a Left on Stonewater Blvd. Take a Left on Addison, Take a Left on Wiregrass.

