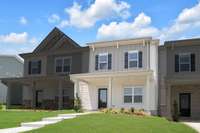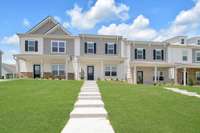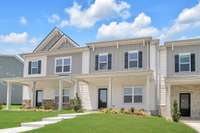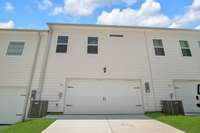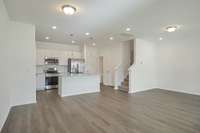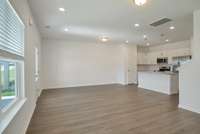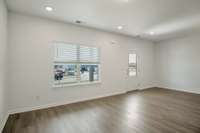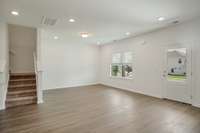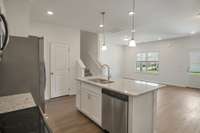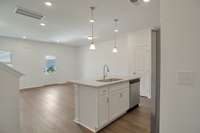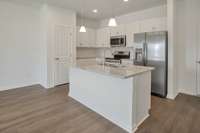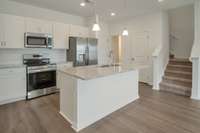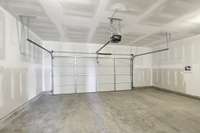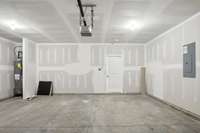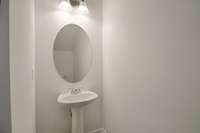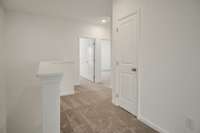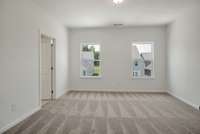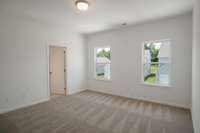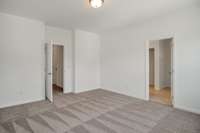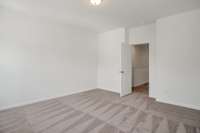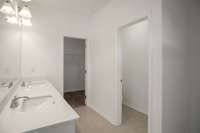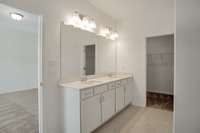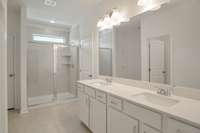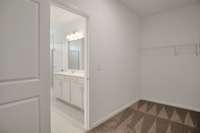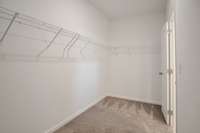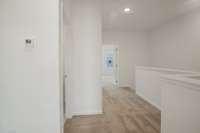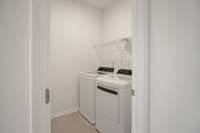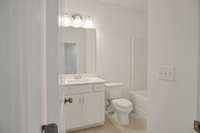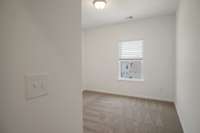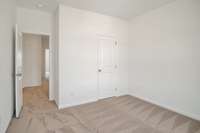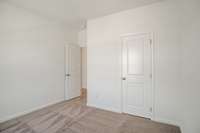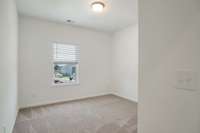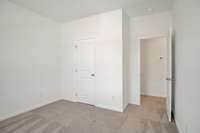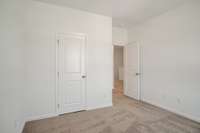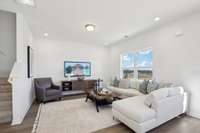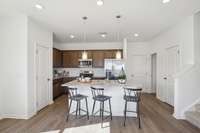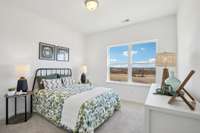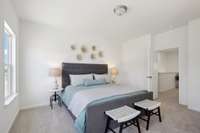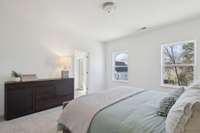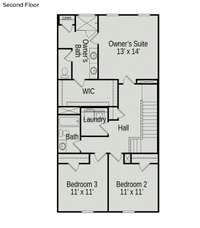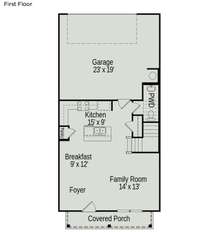- Area 1,657 sq ft
- Bedrooms 3
- Bathrooms 2
Description
The Sussex by Smith Douglas Homes at Stratford Towns is a modern living spacious townhome. The two- car rear garage leads to a kitchen with a large center island. The cozy dining area is open to the kitchen and family room, with a convenient exit to the expansive front porch. Upstairs, the owner' s suite features a spacious walk- in closet and a separate water closet. Two bedrooms, a full hall bath, and a second- floor laundry room provide convenience for household chores. QUICK MOVE IN! Includes ALL appliances!
Details
- MLS#: 2885575
- County: Wilson County, TN
- Subd: Stratford Towns
- Stories: 2.00
- Full Baths: 2
- Half Baths: 1
- Bedrooms: 3
- Built: 2025 / NEW
Utilities
- Water: Public
- Sewer: Public Sewer
- Cooling: Central Air
- Heating: Electric
Public Schools
- Elementary: Castle Heights Elementary
- Middle/Junior: Walter J. Baird Middle School
- High: Lebanon High School
Property Information
- Constr: Fiber Cement
- Floors: Carpet, Vinyl
- Garage: 2 spaces / attached
- Parking Total: 2
- Basement: Slab
- Waterfront: No
- Living: 14x13
- Dining: 9x12
- Kitchen: 15x9
- Bed 1: 13x14 / Suite
- Bed 2: 11x11
- Bed 3: 11x11
- Patio: Porch, Covered
- Taxes: $0
- Amenities: Sidewalks, Underground Utilities
Appliances/Misc.
- Fireplaces: No
- Drapes: Remain
Features
- Electric Oven
- Electric Range
- Dishwasher
- Disposal
- Dryer
- Microwave
- Refrigerator
- Stainless Steel Appliance(s)
- Washer
- Extra Closets
- High Ceilings
- Pantry
- Storage
- Walk-In Closet(s)
- Kitchen Island
- Carbon Monoxide Detector(s)
- Smoke Detector(s)
Location
Directions
The community will be located at the intersection of Lebanon Rd and Horn Springs Rd, west of downtown Lebanon. From Nashville, take I-40 E to Exit 232B. Travel north on Hwy 109 N for 3.6 miles, then take ramp on the right to US-70E/Lebanon Rd.

