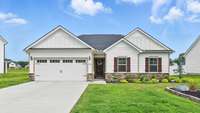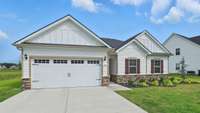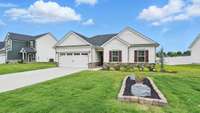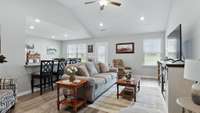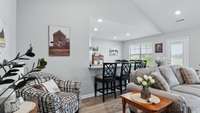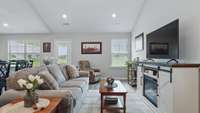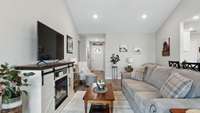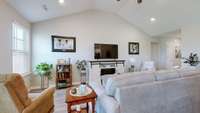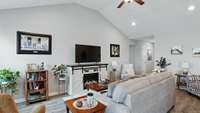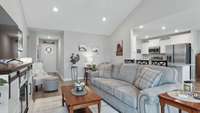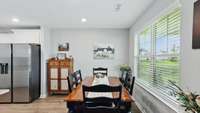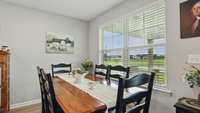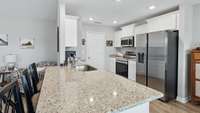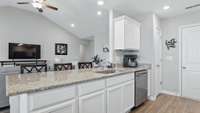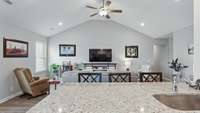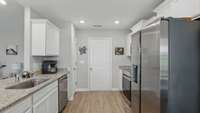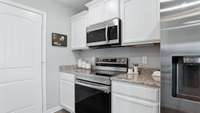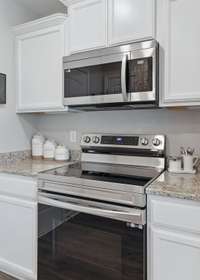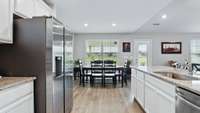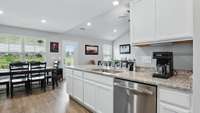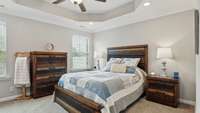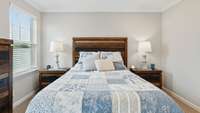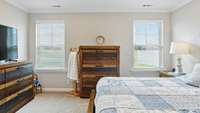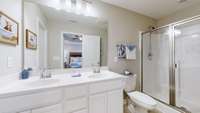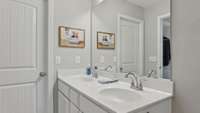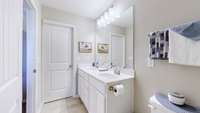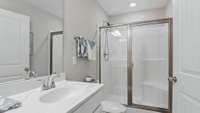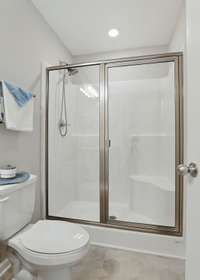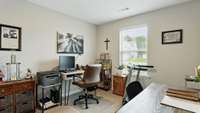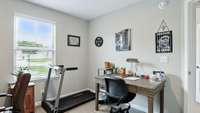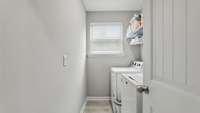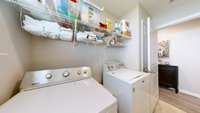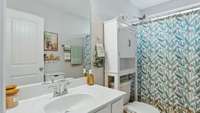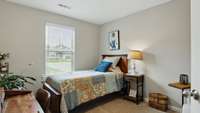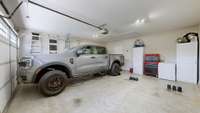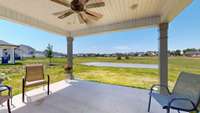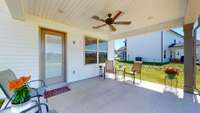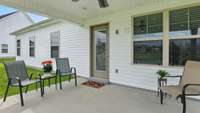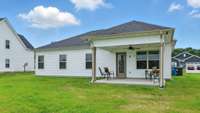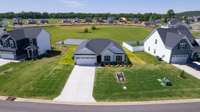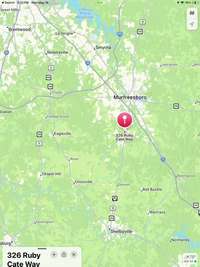- Area 1,336 sq ft
- Bedrooms 3
- Bathrooms 2
Description
If Buyer( s) choose to do their loan through our preferred lender Patrick Jones with First Bank Mortgage, he will offer up to $ 2500 Lender Paid Closing Costs, max 1% of the loan amount. 615- 668- 6838. Better than new and available for a quick close! This 3 bed, 2 bath, 1, 335 sq ft home was built in Dec 2023 and offers one- level living—no stairs! Light and bright interior with window blinds already installed. Features include a pristine 2- car garage ( fits a large truck) , covered back porch, and a beautiful backyard. Open layout with an easy- to- cook- in kitchen, plus a private primary suite with attached bath and walk- in closet. No need to wait on new construction, the Sellers have the home ready for you right now. This home is truly turn- key! Located near Hwy 99 and I- 24 in a growing area of Murfreesboro. Schedule your showing today!
Details
- MLS#: 2885657
- County: Rutherford County, TN
- Subd: Woodruff Cove Sec 1
- Style: Traditional
- Stories: 1.00
- Full Baths: 2
- Bedrooms: 3
- Built: 2023 / EXIST
- Lot Size: 0.210 ac
Utilities
- Water: Public
- Sewer: STEP System
- Cooling: Ceiling Fan( s), Central Air, Electric
- Heating: Central, Electric
Public Schools
- Elementary: Christiana Elementary
- Middle/Junior: Christiana Middle School
- High: Riverdale High School
Property Information
- Constr: Fiber Cement, Vinyl Siding
- Roof: Asphalt
- Floors: Carpet, Laminate, Vinyl
- Garage: 2 spaces / detached
- Parking Total: 4
- Basement: Slab
- Waterfront: No
- View: Water
- Living: 13x20
- Dining: 10x10 / Combination
- Kitchen: 10x9 / Eat- in Kitchen
- Bed 1: 14x12 / Suite
- Bed 2: 10x11
- Bed 3: 10x11
- Patio: Patio, Covered
- Taxes: $1,447
Appliances/Misc.
- Fireplaces: No
- Drapes: Remain
Features
- Electric Oven
- Electric Range
- Dishwasher
- Disposal
- Microwave
- Refrigerator
- Ceiling Fan(s)
- Entrance Foyer
- High Ceilings
- Open Floorplan
- Pantry
- Walk-In Closet(s)
- Primary Bedroom Main Floor
- High Speed Internet
- Smoke Detector(s)
Location
Directions
From Interstate 24, Exit 81-A toward Shelbyville on US 231. Follow approximately 5 miles to neighborhood on right, after passing Rucker Rd intersection.

