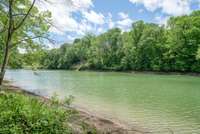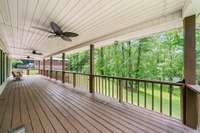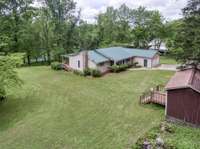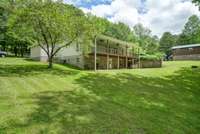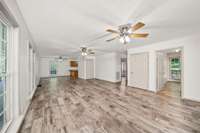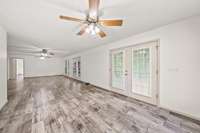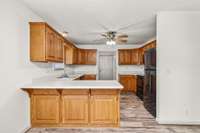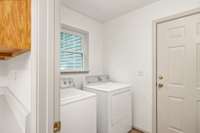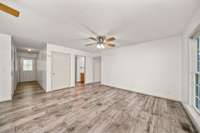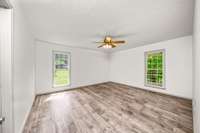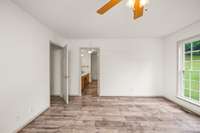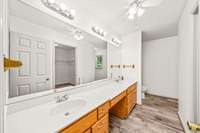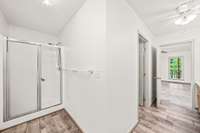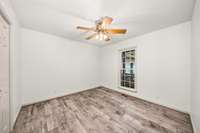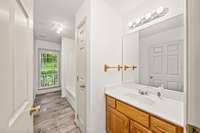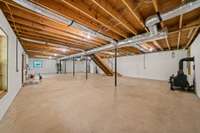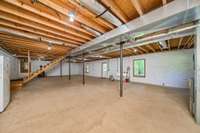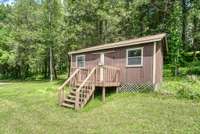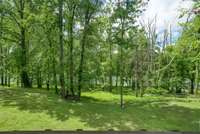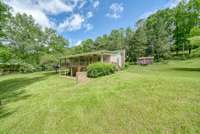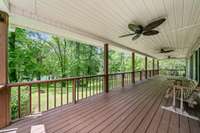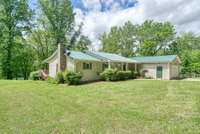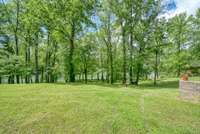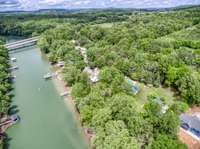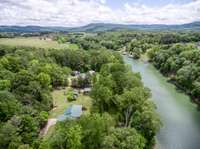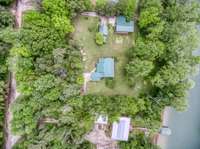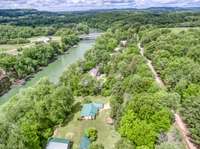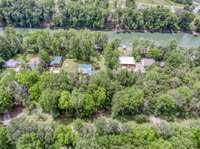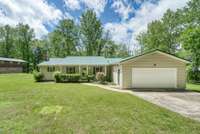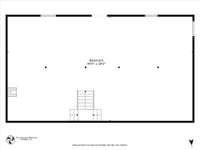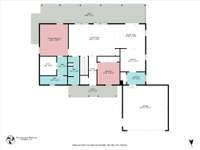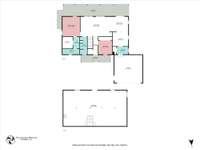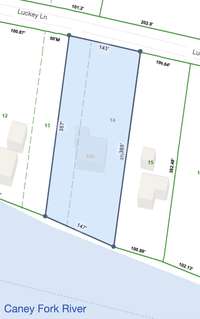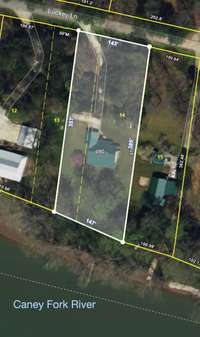- Area 3,120 sq ft
- Bedrooms 2
- Bathrooms 2
Description
Take advantage of this highly sought after waterfront opportunity in this well maintained & recently updated 2 bd, 2 ba charmer! The star of the show is right in your back yard, w/ year- round views of the Caney Fork from the interior AND exterior of the home w/ your personal & private access. The main level features a private guest bedroom located off the welcoming foyer, an open concept living space featuring floor to ceiling windows, a functional kitchen w/ plenty of cabinetry, as well as a spacious primary ensuite - double vanities, walk in shower, makeup vanity, & dreamy walk in closet! The unfinished basement' s tall ceilings, roughed in plumbing, bright windows, & walk- out access is the perfect opportunity to add add' l square footage to the home or utilize as add' l storage or unfinished flex space. Add' l features include new & trendy paint, new flooring, newer appliances, completion of a pre- inspection for peace of mind, recently sealed basement, & larger 1. 24 acre lot. 13 month home warranty for peace of mind.
Details
- MLS#: 2886350
- County: White County, TN
- Subd: Deer River Est
- Style: Ranch
- Stories: 2.00
- Full Baths: 2
- Bedrooms: 2
- Built: 2002 / EXIST
- Lot Size: 1.240 ac
Utilities
- Water: Private
- Sewer: Septic Tank
- Cooling: Ceiling Fan( s), Central Air, Electric
- Heating: Central, Natural Gas
Public Schools
- Elementary: Woodland Park Elementary
- Middle/Junior: White Co Middle School
- High: White County High School
Property Information
- Constr: Frame, Vinyl Siding
- Roof: Metal
- Floors: Laminate
- Garage: 2 spaces / attached
- Parking Total: 2
- Basement: Unfinished
- Waterfront: No
- View: River, Water
- Living: Combination
- Dining: Combination
- Kitchen: Eat- in Kitchen
- Bed 1: Suite
- Bed 2: Extra Large Closet
- Patio: Deck, Covered, Porch
- Taxes: $1,160
- Features: Storage Building
Appliances/Misc.
- Fireplaces: No
- Drapes: Remain
Features
- Electric Oven
- Electric Range
- Dishwasher
- Dryer
- Microwave
- Refrigerator
- Washer
- Ceiling Fan(s)
- Entrance Foyer
- Extra Closets
- Open Floorplan
- Redecorated
- Storage
- Walk-In Closet(s)
- Primary Bedroom Main Floor
- High Speed Internet
- Smoke Detector(s)
Location
Directions
From WCCH: W on Bockman, S on Hwy 111 merge toward Spencer on Hwy 111, L on Luckey Ln, property on R.


