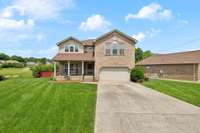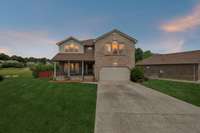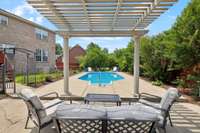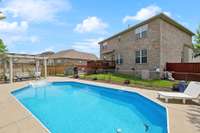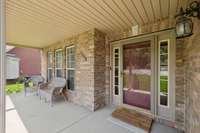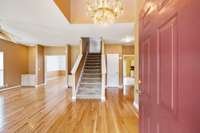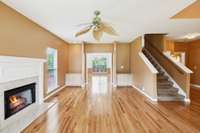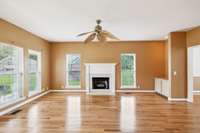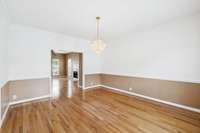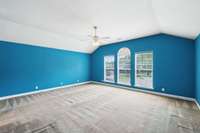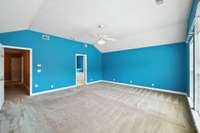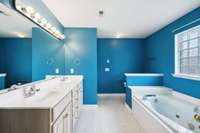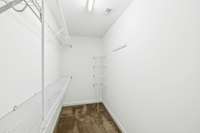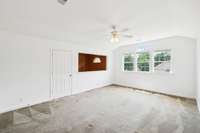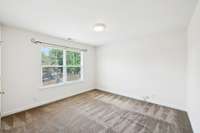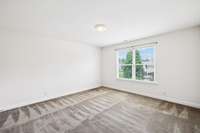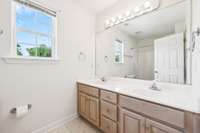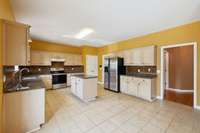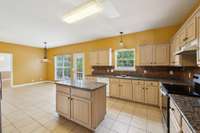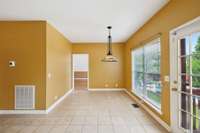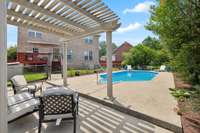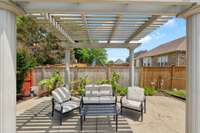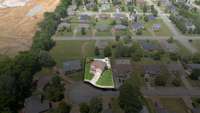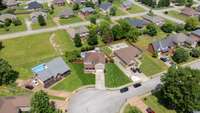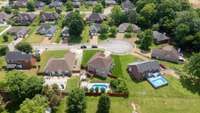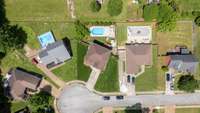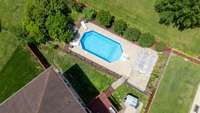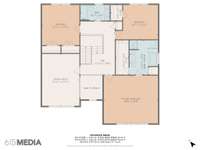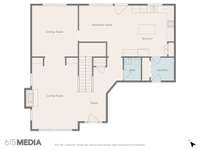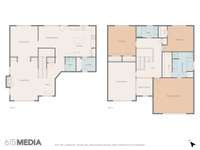- Area 2,847 sq ft
- Bedrooms 3
- Bathrooms 2
Description
Your perfect summer starts here—saltwater pool, stylish interiors, and space to entertain. Located on a quiet cul- de- sac in one of Smyrna’s most desirable neighborhoods, this 3- bedroom, 2. 5- bath home offers the perfect blend of modern comfort and outdoor entertaining featuring a beautifully maintained saltwater pool. Inside, you’ll find a light- filled, open- concept layout with beautiful hardwood floors . The kitchen features granite countertops, a large island, and generous cabinet space—perfect for both daily use and entertaining. Upstairs, the large primary suite offers a peaceful escape with a spacious walk- in closet complete with dual vanities, a soaking tub, and a separate shower. Two additional bedrooms and a full bath provide versatile space for guests and family. The spacious bonus room is perfect for a media room or home office. Step outside and experience the true highlight of this home: a beautiful backyard featuring a saltwater pool, lounging patio, and plenty of room to entertain or relax. It’s the ultimate outdoor space for summer fun or quiet evenings under the stars. Additional features include a two- car garage, seperate laundry room and excellent storage throughout. Ideally situated just minutes from Nolensville, Murfreesboro, and downtown Nashville, this home offers convenience, charm, and comfort all in one.
Details
- MLS#: 2887254
- County: Rutherford County, TN
- Subd: Potts Crossing Annex Ph 2
- Stories: 2.00
- Full Baths: 2
- Half Baths: 1
- Bedrooms: 3
- Built: 2001 / EXIST
- Lot Size: 0.290 ac
Utilities
- Water: Public
- Sewer: Public Sewer
- Cooling: Ceiling Fan( s), Central Air
- Heating: Heat Pump
Public Schools
- Elementary: Rock Springs Elementary
- Middle/Junior: Rock Springs Middle School
- High: Stewarts Creek High School
Property Information
- Constr: Brick, Vinyl Siding
- Roof: Shingle
- Floors: Carpet, Wood, Tile, Vinyl
- Garage: 2 spaces / attached
- Parking Total: 2
- Basement: Crawl Space
- Fence: Back Yard
- Waterfront: No
- Living: Formal
- Dining: Separate
- Bed 1: Walk- In Closet( s)
- Bonus: Second Floor
- Patio: Porch, Covered, Deck
- Taxes: $2,692
Appliances/Misc.
- Fireplaces: 1
- Drapes: Remain
- Pool: In Ground
Features
- Electric Oven
- Dishwasher
- Disposal
- Ice Maker
- Refrigerator
- Built-in Features
- Ceiling Fan(s)
- Entrance Foyer
- Pantry
- Walk-In Closet(s)
- High Speed Internet
- Carbon Monoxide Detector(s)
- Security System
- Smoke Detector(s)
Location
Directions
From I-24 East: Take Exit 66 for Sam Ridley Pkwy. Turn left onto Sam Ridley Pkwy.Turn right onto Blair Rd.Left onto Vineyard Ln.Right onto Burntwood Dr.Turn Right onto Sligo Ct

