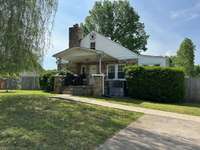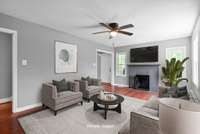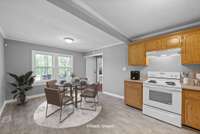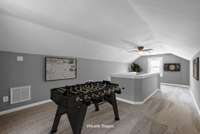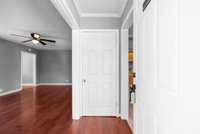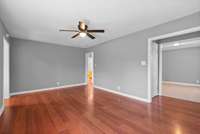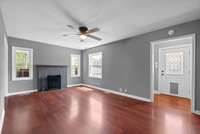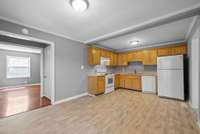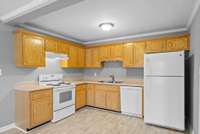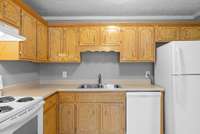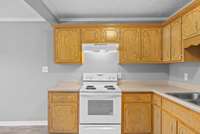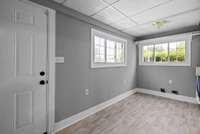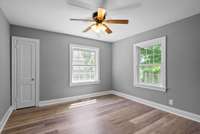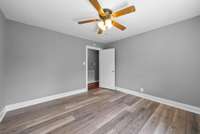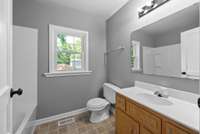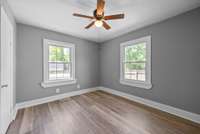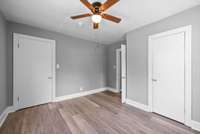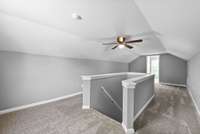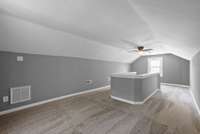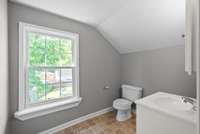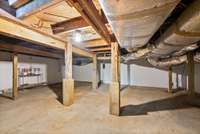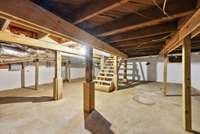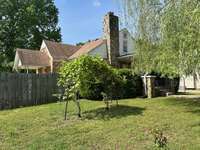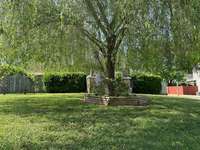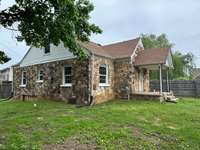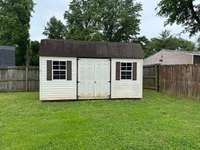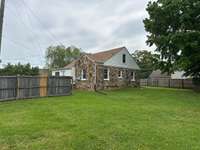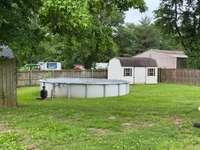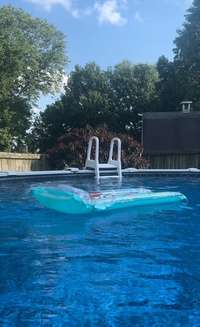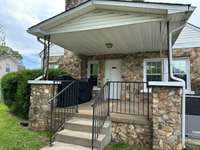- Area 1,649 sq ft
- Bedrooms 3
- Bathrooms 1
Description
Historic Stone Vintage Cottage – A Timeless Gem in Clarksville! Step into history with this charming 100- year- old stone vintage cottage, a true celebration of Clarksville’s rich heritage. Freshly painted interior, new carpet & new vinyl in kitchen & separate laundry room. This home blends classic charm with modern conveniences, making it perfect for creating lasting memories. The inviting large eat- in kitchen is ideal for family gatherings and entertaining, 13x6 separate laundry room that could accommodate additional refrigerator or freezer, the cozy living room features a stunning wood- burning fireplace, adding warmth and character. Upstairs, you’ll find a bonus room that serves as a third bedroom or flex space, complete with a convenient half bath and closet. This home boasts important updates, including updated plumbing, a roof approximately five years old, an HVAC unit with six years of use and a remaining warranty, and a two- year- old water heater. Appliances are 1- 3 years old. Energy- efficient vinyl, tilting windows add to the home’s functionality and charm. Step outside to a private oasis! The privacy fenced backyard is perfect for relaxation and entertainment, featuring a 16 x 12 storage shed, a 24- foot round above- ground 4 ft deep pool, and a soothing hot tub. Whether you’re hosting summer pool parties or enjoying quiet evenings under the stars, this space has it all. Concrete driveway could accommodate 4 vehicles plus extra concrete area for boat or RV. Enjoy the peace of mind with a full cellar/ storm shelter with tons of storage space. Experience the perfect blend of history, comfort, and modern upgrades. Don’t miss your chance to own this one- of- a- kind property that’s not just a home, but a piece of Clarksville’s history. Oh, and feel free to bring your chickens! Schedule your private tour today!
Details
- MLS#: 2887473
- County: Montgomery County, TN
- Style: Cottage
- Stories: 2.00
- Full Baths: 1
- Half Baths: 1
- Bedrooms: 3
- Built: 1925 / EXIST
- Lot Size: 0.320 ac
Utilities
- Water: Public
- Sewer: Public Sewer
- Cooling: Central Air
- Heating: Heat Pump
Public Schools
- Elementary: Glenellen Elementary
- Middle/Junior: Northeast Middle
- High: Northeast High School
Property Information
- Constr: Stone
- Roof: Shingle
- Floors: Carpet, Laminate, Vinyl
- Garage: No
- Parking Total: 6
- Basement: No
- Fence: Privacy
- Waterfront: No
- Living: 19x12
- Kitchen: 20x12 / Eat- in Kitchen
- Bed 1: 12x12
- Bed 2: 12x12
- Bed 3: 26x12 / Bath
- Patio: Porch, Covered
- Taxes: $1,012
Appliances/Misc.
- Fireplaces: 1
- Drapes: Remain
- Pool: Above Ground
Features
- Electric Oven
- Electric Range
- Dishwasher
- Microwave
- Refrigerator
- Ceiling Fan(s)
- Hot Tub
- Storage
- Walk-In Closet(s)
- High Speed Internet
Location
Directions
Wilma Rudolph Blvd to Needmore right on Trenton Rd Left on Cyprus Ct house on the left

