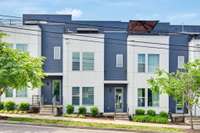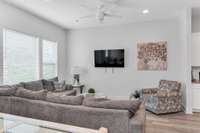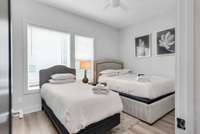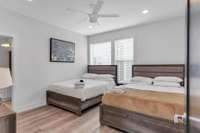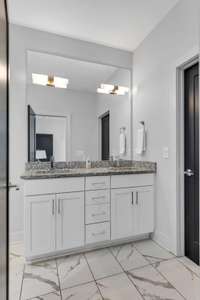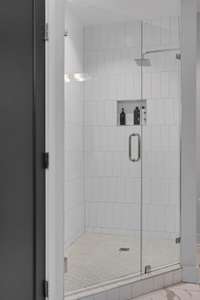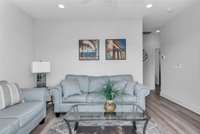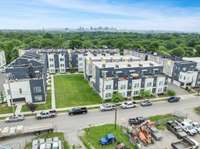- Area 2,027 sq ft
- Bedrooms 3
- Bathrooms 3
Description
Fantastic unit in the center of the sought- after Lyric at Cleveland Park. Fully furnished and beautifully maintained unit, with a proven track record in the STR world. In the middle of exciting growth, this unit is a block from Switchyards, Frankies, and more. Less than a mile off Ellington, it is easy to get to any side of the city, which also is very attractive for guests or renters. This unit is turn- key, easy to live in, contemporary with tons of space, and has a 2- car garage, rooftop deck, and the list goes on. The NOO STR permit can be maintained, and there is special financing when you use our preferred lender. SHOWINGS AVAILABLE ON TUESDAYS & WEDNESDAYS ONLY.
Details
- MLS#: 2887653
- County: Davidson County, TN
- Subd: Lyric At Cleveland Park
- Style: Contemporary
- Stories: 3.00
- Full Baths: 3
- Bedrooms: 3
- Built: 2020 / Existing
- Lot Size: 0.020 ac
Utilities
- Water: Public
- Sewer: Public Sewer
- Cooling: Central Air, Electric
- Heating: Central, Natural Gas
Public Schools
- Elementary: Hattie Cotton Elementary
- Middle/Junior: Jere Baxter Middle
- High: Maplewood Comp High School
Property Information
- Constr: Fiber Cement
- Roof: Membrane
- Floors: Tile, Vinyl
- Garage: 2 spaces / attached
- Parking Total: 2
- Basement: None
- Waterfront: No
- Living: 17x15 / Combination
- Dining: 12x10 / Combination
- Kitchen: 15x13 / Pantry
- Bed 1: 15x13 / Suite
- Bed 2: 13x12 / Bath
- Bed 3: 13x11 / Bath
- Patio: Deck
- Taxes: $6,008
- Features: Balcony
Appliances/Misc.
- Fireplaces: No
- Drapes: Remain
Features
- Electric Oven
- Gas Range
- Dishwasher
- Refrigerator
- Ceiling Fan(s)
- Pantry
- Smart Thermostat
- Windows
- Thermostat
- Water Heater
Location
Directions
Ellington to Trinity. West on Trinity. Left onto Jones. Left onto Cherokee. Unit is ahead on your right.


