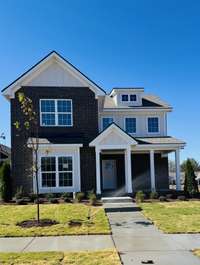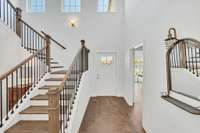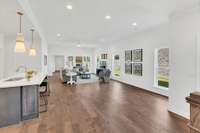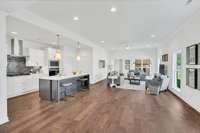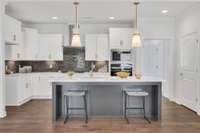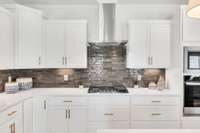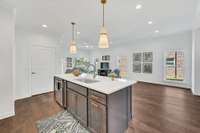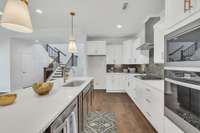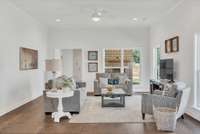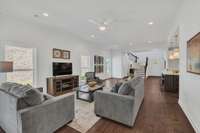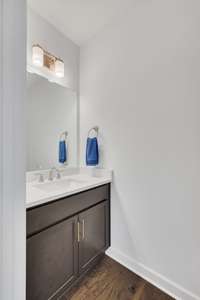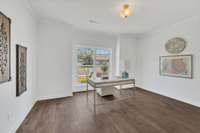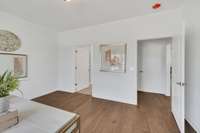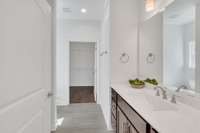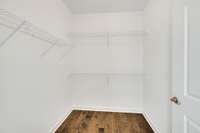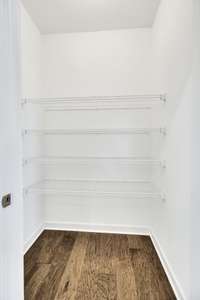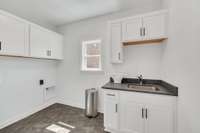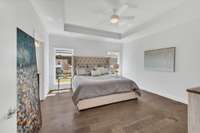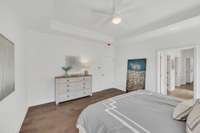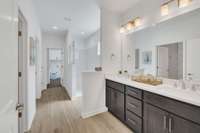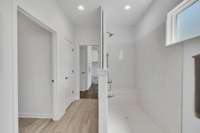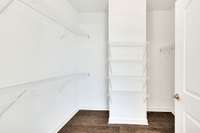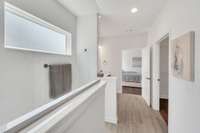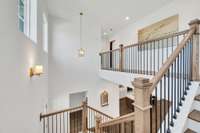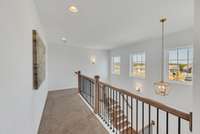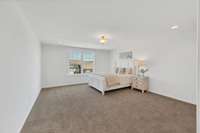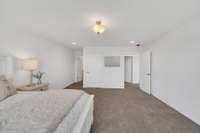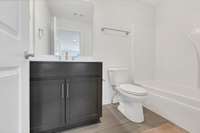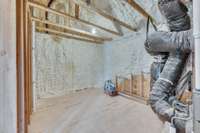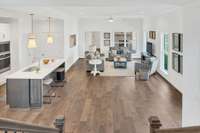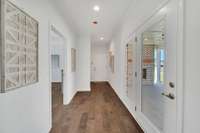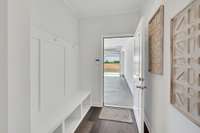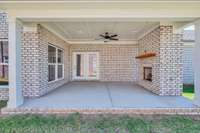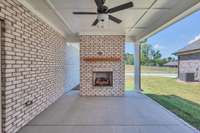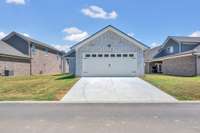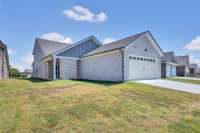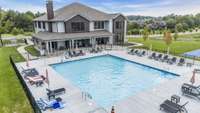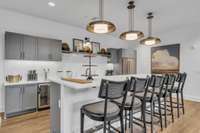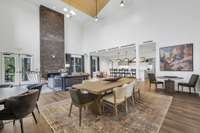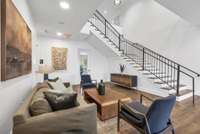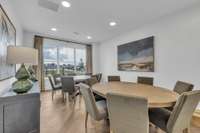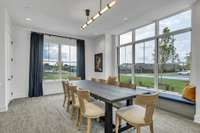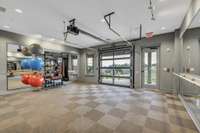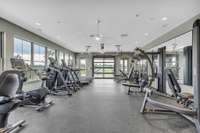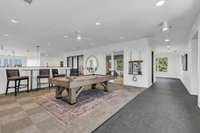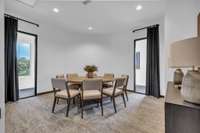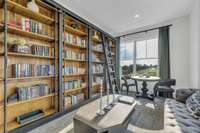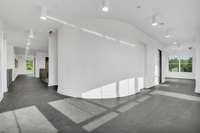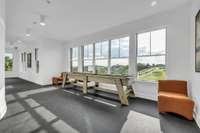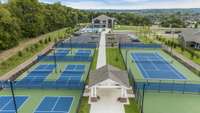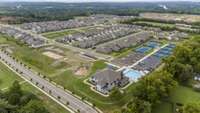- Area 2,570 sq ft
- Bedrooms 3
- Bathrooms 3
Description
Welcome home to Parkhaven! This Brookmeade B is located on a premium lot with additional guest parking and features a 3 car garage. The home has a beautiful open 2 story foyer to welcome natural light and guests into your home, has 3 bedrooms with full en- suite baths and offers open concept living. Your primary bedroom is on the main level and the laundry room has dual access from your primary bathroom and kitchen. The primary bath features a large, roman style walk- in shower and large walk- in closet. There is a large guest bedroom with it' s own en- suite and walk- in closet located on the main level as well. Upstairs you' ll find another large bedroom/ flex space with a full en- suite bath. Additionally, there is a very large walk- in storage space upstairs. You also have an indoor as well as an outdoor fireplace. The covered side patio offers plenty of space to relax, entertain or grill, as there is a gas line to directly connect your outdoor kitchen to! There is also a beautiful natural wood mantel and hookup for your television. This home is currently being finished with designer features including quartz countertops. Photos are of a similar build but don' t represent exact finishes.
Details
- MLS#: 2887879
- County: Davidson County, TN
- Subd: Parkhaven Community 55+
- Style: Traditional
- Stories: 2.00
- Full Baths: 3
- Half Baths: 1
- Bedrooms: 3
- Built: 2025 / New
Utilities
- Water: Public
- Sewer: Public Sewer
- Cooling: Central Air, Electric
- Heating: Central, Natural Gas
Public Schools
- Elementary: Hermitage Elementary
- Middle/Junior: Donelson Middle
- High: McGavock Comp High School
Property Information
- Constr: Hardboard Siding, Brick
- Roof: Asphalt
- Floors: Laminate, Tile
- Garage: 3 spaces / detached
- Parking Total: 3
- Basement: None
- Waterfront: No
- Living: 16x18 / Combination
- Dining: 16x10 / Combination
- Kitchen: 8x17
- Bed 1: 15x14 / Suite
- Bed 2: 15x11 / Bath
- Bed 3: 15x17 / Bath
- Patio: Patio, Covered, Porch
- Taxes: $0
- Amenities: Fifty Five and Up Community, Clubhouse, Dog Park, Fitness Center, Gated, Pool, Sidewalks, Tennis Court(s), Underground Utilities, Trail(s)
Appliances/Misc.
- Fireplaces: 2
- Drapes: Remain
Features
- Built-In Electric Oven
- Built-In Gas Range
- Dishwasher
- Disposal
- Microwave
- Ceiling Fan(s)
- Entrance Foyer
- High Ceilings
- Open Floorplan
- Pantry
- Walk-In Closet(s)
- High Speed Internet
- Kitchen Island
- Carbon Monoxide Detector(s)
- Fire Alarm
- Security System
- Smoke Detector(s)
Location
Directions
Travel I40E to exit 221A/Hermitage, continue on Old Hickory Blvd to left on Lebanon Pike to right on Hickory Hill Lane into Parkhaven. The model home is the first house on the left once you go through the gate.

