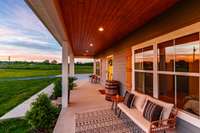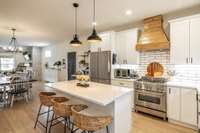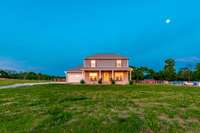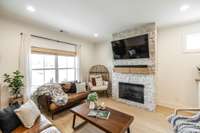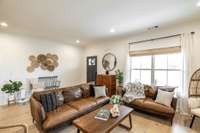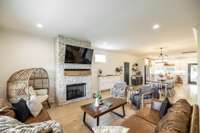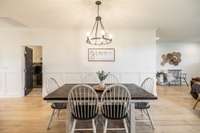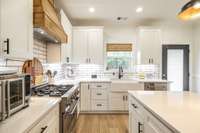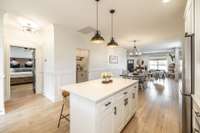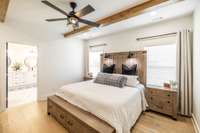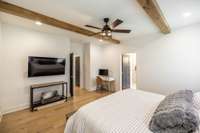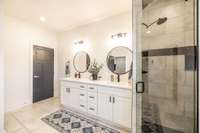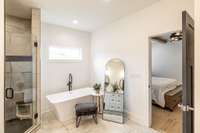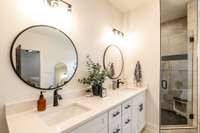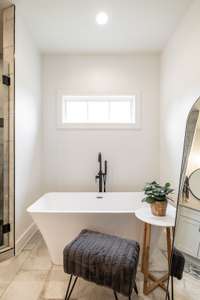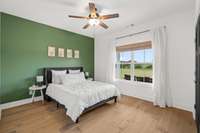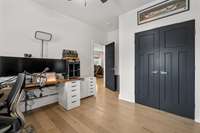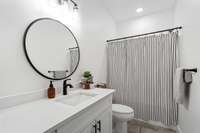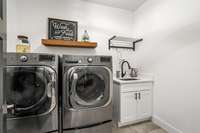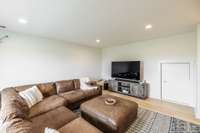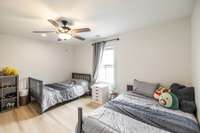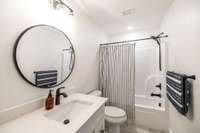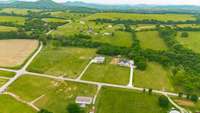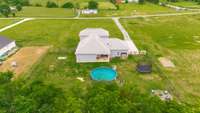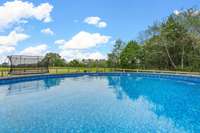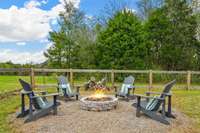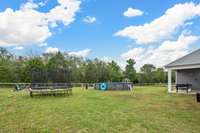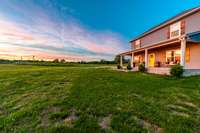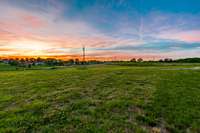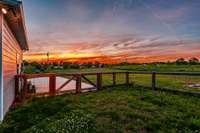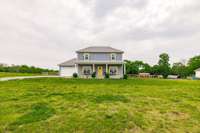- Area 2,758 sq ft
- Bedrooms 4
- Bathrooms 3
Description
Stunning sunsets- right from your front porch! Built in 2021, this beautifully upgraded home on an acre lot offers the perfect mix of privacy and charm. The open- concept floor plan features 3 spacious bedrooms on the main floor and thoughtful design touches throughout—beams, wainscoting, and stylish lighting. Step outside and soak up the Tennessee spring from the oversized front porch, where you’ll catch breathtaking sunsets, or unwind on the covered back patio overlooking a fenced yard with a firepit, trampoline, and pool—just in time for pool season! The kitchen is a dream, with upgraded appliances including a Z- Line range and a walk- in pantry. Additional perks include FIBER internet, a 30 AMP RV hookup, and a water softener. Conveniently located near Gallatin, Lebanon, Nashville, and BNA. This one checks all the boxes!
Details
- MLS#: 2888319
- County: Sumner County, TN
- Subd: Littleton Acres
- Style: Cottage
- Stories: 2.00
- Full Baths: 3
- Bedrooms: 4
- Built: 2021 / EXIST
- Lot Size: 1.020 ac
Utilities
- Water: Public
- Sewer: Septic Tank
- Cooling: Central Air
- Heating: Central
Public Schools
- Elementary: Benny C. Bills Elementary School
- Middle/Junior: Joe Shafer Middle School
- High: Gallatin Senior High School
Property Information
- Constr: Fiber Cement
- Roof: Asphalt
- Floors: Wood, Tile, Vinyl
- Garage: 2 spaces / attached
- Parking Total: 6
- Basement: Slab
- Fence: Back Yard
- Waterfront: No
- View: Valley
- Living: 20x16
- Kitchen: 18x15 / Eat- in Kitchen
- Bed 1: 15x14 / Suite
- Bed 2: 12x12
- Bed 3: 12x12
- Bed 4: 15x12 / Walk- In Closet( s)
- Bonus: 20x18 / Second Floor
- Patio: Patio, Covered
- Taxes: $2,246
- Features: Storage Building
Appliances/Misc.
- Fireplaces: 1
- Drapes: Remain
- Pool: Above Ground
Features
- Dishwasher
- Stainless Steel Appliance(s)
- Gas Oven
- Gas Range
- Ceiling Fan(s)
- Extra Closets
- Open Floorplan
- Pantry
- Redecorated
- Walk-In Closet(s)
- Primary Bedroom Main Floor
- High Speed Internet
Location
Directions
From Gallatin take HWY 25/Hartsville Pike, turn left onto Littleton Ranch Rd. Property is on the right.

