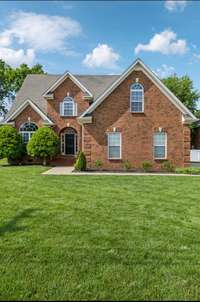- Area 2,858 sq ft
- Bedrooms 3
- Bathrooms 3
Description
2 PRIMARY SUITES ! ! All brick home in sought- after Stonewood subdivision. This meticulously maintained one- owner home is located just minutes from I- 24 and 840 and offers easy access to Franklin, Murfreesboro and Nashville-- perfect for commuters. Situated on nearly half an acre with a wooded backdrop, this homes offers privacy, comfort, and space to spread out. Boasting two spacious primary suites-- one upstairs and one down- - it' s ideal for multigenerational living or hosting guests. A large bonus room offers flexibility and could easily serve as a fourth bedroom, home office, or playroom. Step outside to enjoy a large three- season screened- in- patio, perfect for relaxing or entertaining, complete with a hot tub for those tranquil Tennessee evenings. Inside, you' ll find new carpet, spacious living areas, and an immaculate overall condition that speaks to its owners care. Zoned for sought- after triple Stewarts Creek schools, this home checks all the boxes for location, condition, and versatility. Don' t miss your chance to own its exceptional property in one of the areas most convenient and charming neighborhoods.
Details
- MLS#: 2888866
- County: Rutherford County, TN
- Subd: Stonewood Sec 1
- Style: Contemporary
- Stories: 2.00
- Full Baths: 3
- Half Baths: 1
- Bedrooms: 3
- Built: 2005 / EXIST
- Lot Size: 0.390 ac
Utilities
- Water: Public
- Sewer: STEP System
- Cooling: Central Air, Electric
- Heating: Central, Electric
Public Schools
- Elementary: Stewarts Creek Elementary School
- Middle/Junior: Stewarts Creek Middle School
- High: Stewarts Creek High School
Property Information
- Constr: Brick
- Roof: Shingle
- Floors: Carpet, Wood, Tile
- Garage: 2 spaces / detached
- Parking Total: 6
- Basement: Crawl Space
- Fence: Back Yard
- Waterfront: No
- Living: 21x16
- Dining: 12x12 / Formal
- Kitchen: 20x11 / Eat- in Kitchen
- Bed 1: 18x14 / Suite
- Bed 2: 18x13 / Bath
- Bed 3: 18x11 / Extra Large Closet
- Bonus: 20x20 / Over Garage
- Patio: Screened
- Taxes: $2,258
Appliances/Misc.
- Fireplaces: 1
- Drapes: Remain
Features
- Electric Oven
- Built-In Electric Range
- Cooktop
- Electric Range
- Dishwasher
- Disposal
- Microwave
- Refrigerator
- Ceiling Fan(s)
- Entrance Foyer
- Extra Closets
- High Ceilings
- Open Floorplan
- Pantry
- Storage
- Walk-In Closet(s)
- Carbon Monoxide Detector(s)
- Fire Alarm
- Smoke Detector(s)
Location
Directions
I-24 East to Exit #70 Almaville Road, go Right 3.5 miles, turn Right into Stonewood subdivision on Stonewood Drive.


























































