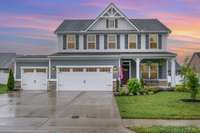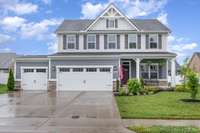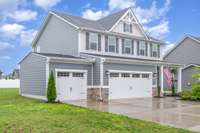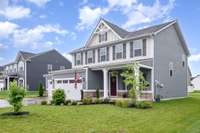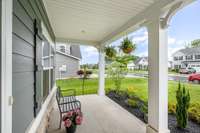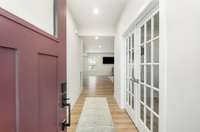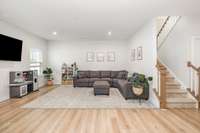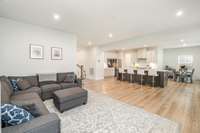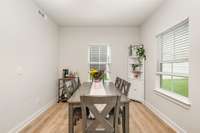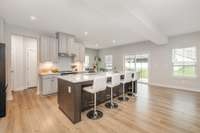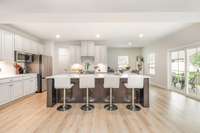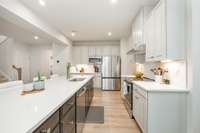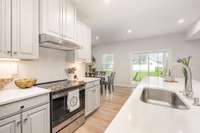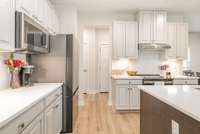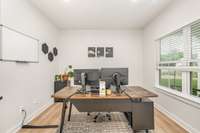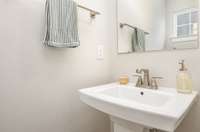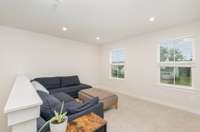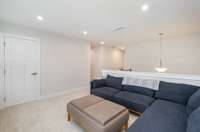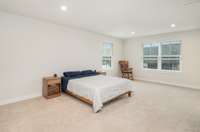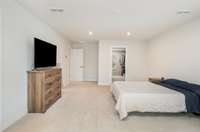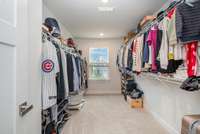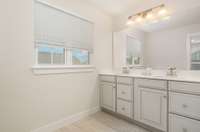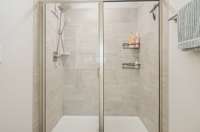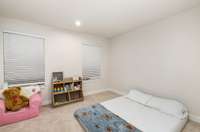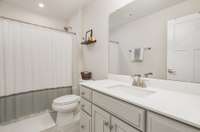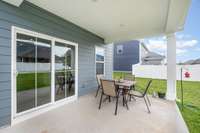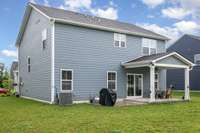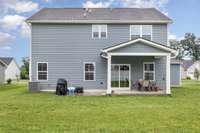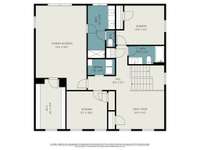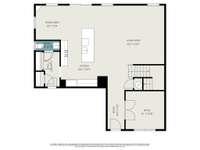- Area 2,423 sq ft
- Bedrooms 3
- Bathrooms 2
Description
Prepare to be wowed by this stunning three- bedroom, two- and- a- half bath residence, perfectly nestled in the heart of Murfreesboro, TN. Step inside and discover an exceptional layout designed for modern living. An upstairs loft offers fantastic flexibility – envision it as a fourth bedroom with its own closet and windows, or a perfect playroom or media center! Plus, a separate office with elegant double doors provides the ideal space for work or study. The primary suite with a spacious walk in closet and attached bathroom offers just the right amount of privacy. The gourmet kitchen is a chef' s dream, boasting a massive 10ft quartz countertop island, soft- close drawers throughout, and ample cabinet and pantry space for all your culinary needs. Enjoy the luxury of a spacious three- car garage, providing plenty of room for vehicles and storage. Relax and unwind on the covered front and back patios, perfect for enjoying the outdoors. Location is everything, and this home has it all! You' ll be just minutes from I- 24, making commuting a breeze. Grocery stores, the vibrant Avenue shopping center, and Ascension Hospital are also just minutes away. Nature enthusiasts will love being near the Stones River Greenway, offering miles of scenic walking trails. And best of all, this home is part of a welcoming and tight- knit neighborhood community, where you' ll instantly feel at home. Don' t miss out on this incredible opportunity to own a truly remarkable home in Murfreesboro. Schedule your showing today and experience the lifestyle you' ve been dreaming of!
Details
- MLS#: 2889711
- County: Rutherford County, TN
- Subd: River Downs Annex Sec 2 Ph 1
- Style: Colonial
- Stories: 1.00
- Full Baths: 2
- Half Baths: 1
- Bedrooms: 3
- Built: 2022 / EXIST
- Lot Size: 0.230 ac
Utilities
- Water: Public
- Sewer: Public Sewer
- Cooling: Central Air
- Heating: Forced Air
Public Schools
- Elementary: Salem Elementary School
- Middle/Junior: Rockvale Middle School
- High: Riverdale High School
Property Information
- Constr: Stone, Vinyl Siding
- Roof: Slate
- Floors: Carpet, Tile, Vinyl
- Garage: 3 spaces / attached
- Parking Total: 3
- Basement: Slab
- Waterfront: No
- Living: 16x24 / Combination
- Dining: 9x10 / Combination
- Kitchen: 13x23
- Bed 1: 15x24 / Suite
- Bed 2: 14x11 / Extra Large Closet
- Bed 3: 12x11 / Extra Large Closet
- Den: 11x11 / Separate
- Bonus: 14x11 / Second Floor
- Patio: Patio, Covered, Porch
- Taxes: $3,129
- Amenities: Sidewalks
Appliances/Misc.
- Fireplaces: No
- Drapes: Remain
Features
- Oven
- Range
- Dishwasher
- Disposal
- Dryer
- Microwave
- Refrigerator
- Stainless Steel Appliance(s)
- Washer
- Entrance Foyer
- Open Floorplan
- Pantry
- Storage
- Walk-In Closet(s)
- Kitchen Island
Location
Directions
Heading west on New Salem Rd, turn left onto Barfield Rd, turn right onto River Downs Blvd, turn left onto Firerock Dr, and home is on the right.

