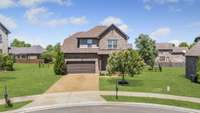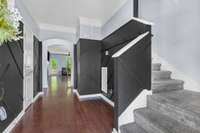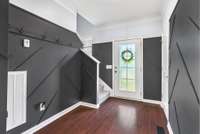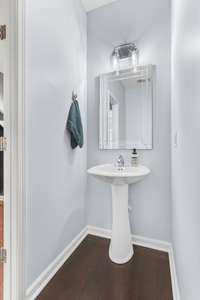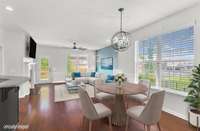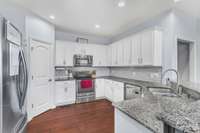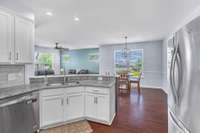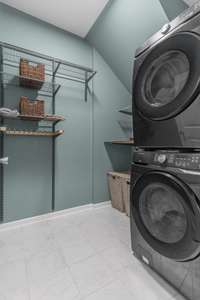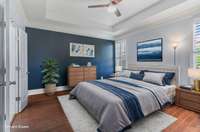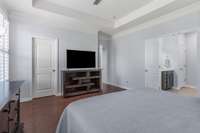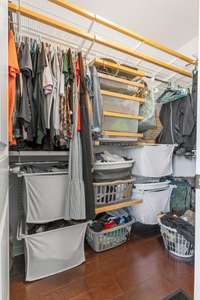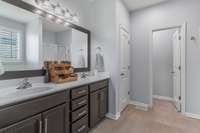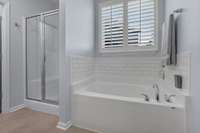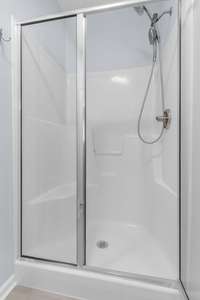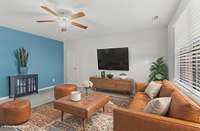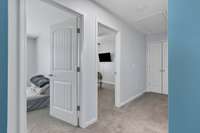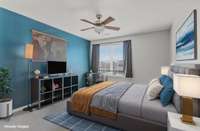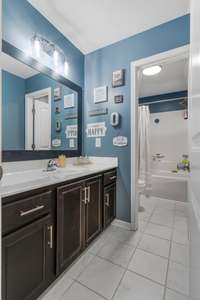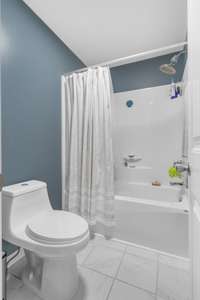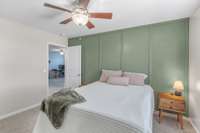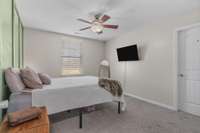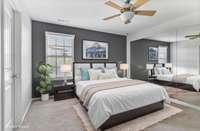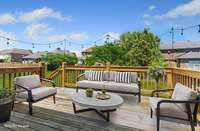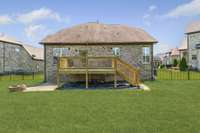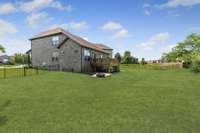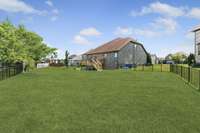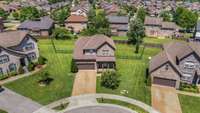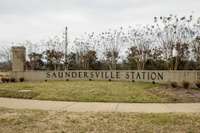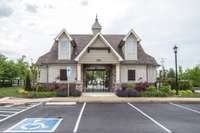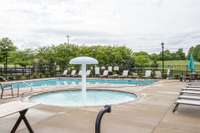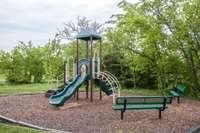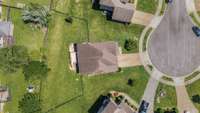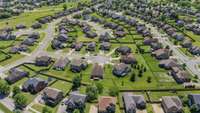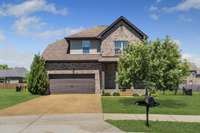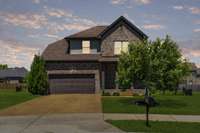- Area 2,342 sq ft
- Bedrooms 4
- Bathrooms 2
Description
HUGE PRICE REDUCTION! ! Sellers are motivated! Don’t miss this beautifully maintained, move- in- ready all- brick home located in the highly sought- after Saundersville Station community, perfectly positioned on a quiet cul- de- sac! This spacious home features 4 large bedrooms, 2. 5 baths, and a thoughtful layout designed for comfort and style. The main- level primary suite offers a walk- in closet with a custom organization system, double vanities, a relaxing spa tub, and a separate shower. You' ll love the open- concept floor plan, with hardwood floors throughout the lower level. The kitchen is complete with white cabinetry, stainless steel appliances, granite countertops, a new tile backsplash, and newly added recessed lighting. The inviting living room features a cozy gas fireplace—perfect for gathering with family and friends. A convenient half bath is located just off the kitchen for guests. Upstairs, you' ll find a spacious bonus room with walk- in attic storage, three generously sized bedrooms, and a full bath with ample closet space throughout. Trendy accent walls add a modern flair to this warm and welcoming home. Step outside to enjoy a fully fenced backyard oasis, complete with a rear deck, cozy fire pit area, and customizable Trim Lights for year- round holiday charm. Desirable Sumner County Schools! Easy access onto 386! Less than a mile to country Hills golf course and 25 min to Bashville
Details
- MLS#: 2890051
- County: Sumner County, TN
- Subd: Saundersville Station
- Stories: 2.00
- Full Baths: 2
- Half Baths: 1
- Bedrooms: 4
- Built: 2015 / EXIST
- Lot Size: 0.290 ac
Utilities
- Water: Public
- Sewer: Public Sewer
- Cooling: Central Air, Electric
- Heating: Central, Electric, Natural Gas
Public Schools
- Elementary: Station Camp Elementary
- Middle/Junior: Station Camp Middle School
- High: Station Camp High School
Property Information
- Constr: Brick
- Roof: Asphalt
- Floors: Carpet, Wood, Vinyl
- Garage: 2 spaces / attached
- Parking Total: 2
- Basement: Slab
- Fence: Back Yard
- Waterfront: No
- Living: 17x14
- Dining: Combination
- Kitchen: 13x12 / Pantry
- Bed 1: 14x13
- Bed 2: 13x12 / Extra Large Closet
- Bed 3: 13x11 / Walk- In Closet( s)
- Bed 4: 13x11 / Extra Large Closet
- Bonus: 16x14 / Second Floor
- Patio: Porch, Covered, Deck
- Taxes: $2,684
- Amenities: Pool, Sidewalks
Appliances/Misc.
- Fireplaces: 1
- Drapes: Remain
Features
- Electric Oven
- Electric Range
- Dishwasher
- Microwave
- Refrigerator
- Built-in Features
- Ceiling Fan(s)
- Entrance Foyer
- Open Floorplan
- Pantry
- Redecorated
- Storage
- Walk-In Closet(s)
- Primary Bedroom Main Floor
- Smoke Detector(s)
Location
Directions
I 65 N to Vietnam Veterans Pkwy, to Exit 8 Saundersville Rd. Rt Cannons Crossing. Rt on Howe's Pl Rt Valcour Ct

