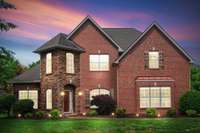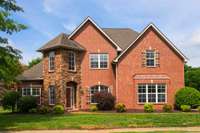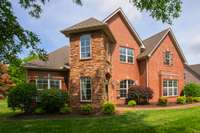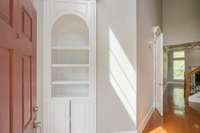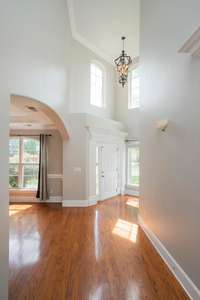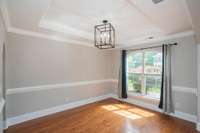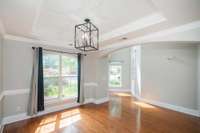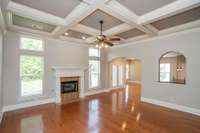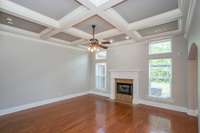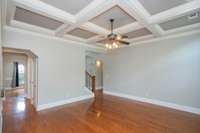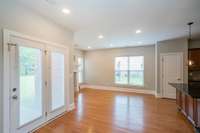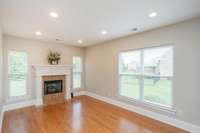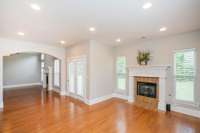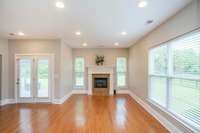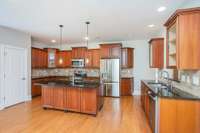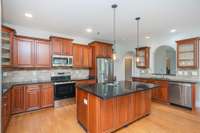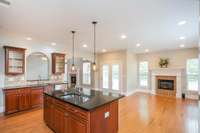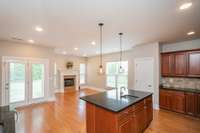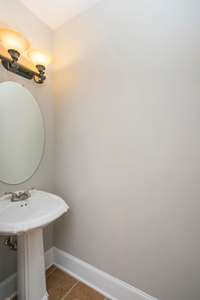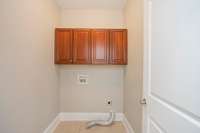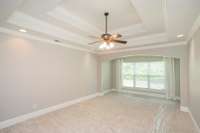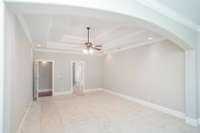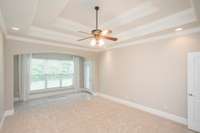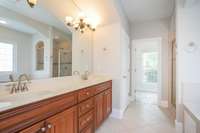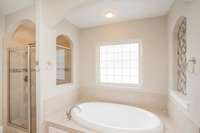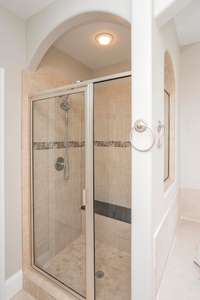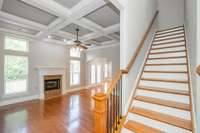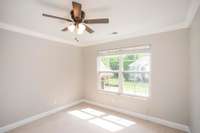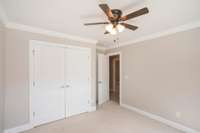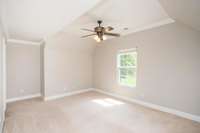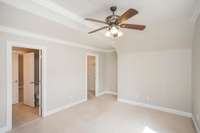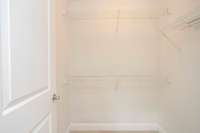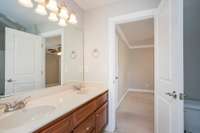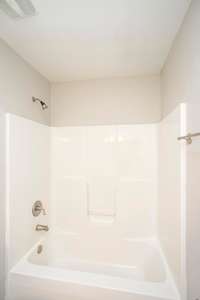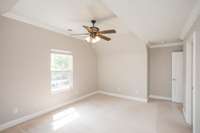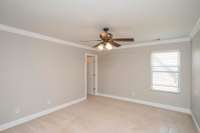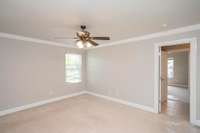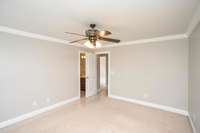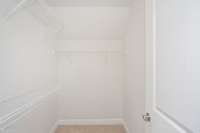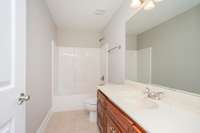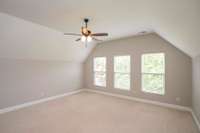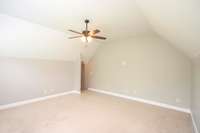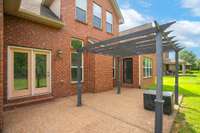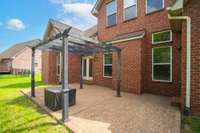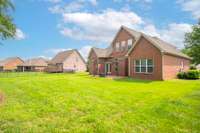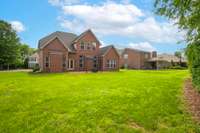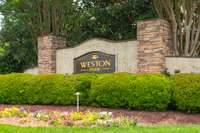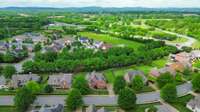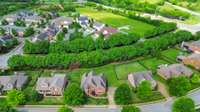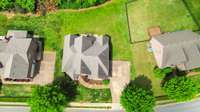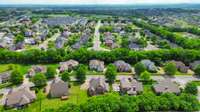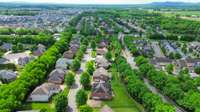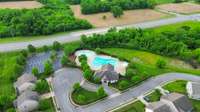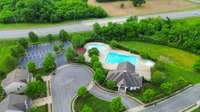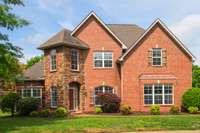- Area 3,148 sq ft
- Bedrooms 4
- Bathrooms 3
Description
Your dream home awaits in the lovely Rockvale community! This freshly painted 4- bedroom 3. 5- bathroom home is designed for those who appreciate both style and space. This luxury home offers the perfect blend of modern sophistication and timeless comfort. From the moment you enter, you will be welcomed by soaring coffered ceilings, large formal dining and a spacious great room with a fireplace for relaxation and comfort. The chef’s kitchen is a true centerpiece—featuring brand new premium stainless- steel appliances, custom cabinetry, and an oversized island perfect for entertaining. A spacious gathering room with an additional fireplace that creates a warm and inviting atmosphere. The generous floor plan includes multiple living and flex spaces, ideal for home offices, media rooms, or guest quarters. The spacious owner’s suite has brand new carpet and a spacious sitting area great for reading and relaxation. The owner’s spa- like bath has a newly installed garden tub and accent wall and a large walk- in closet. Additional bedrooms are thoughtfully designed with comfort and functionality in mind. This home has a newly installed split HVAC unit and water heater for stress- free living! ( both installed in 2024) Conveniently located near shopping, restaurants, hospitals, parks and more! Experience the best of Murfreesboro living—schedule your private tour today.
Details
- MLS#: 2890102
- County: Rutherford County, TN
- Subd: Weston Park Sec1 Ph1a Pb29-218
- Style: Traditional
- Stories: 2.00
- Full Baths: 3
- Half Baths: 1
- Bedrooms: 4
- Built: 2007 / EXIST
- Lot Size: 0.310 ac
Utilities
- Water: Public
- Sewer: Public Sewer
- Cooling: Central Air, Electric
- Heating: Central, Natural Gas
Public Schools
- Elementary: Scales Elementary School
- Middle/Junior: Rockvale Middle School
- High: Rockvale High School
Property Information
- Constr: Brick
- Roof: Shingle
- Floors: Carpet, Wood, Tile
- Garage: 2 spaces / detached
- Parking Total: 2
- Basement: Slab
- Waterfront: No
- Living: 17x17
- Dining: 13x11 / Formal
- Kitchen: 19x11
- Bed 1: 21x14 / Suite
- Bed 2: 14x12 / Extra Large Closet
- Bed 3: 16x14 / Bath
- Bed 4: 14x12 / Bath
- Den: 12x11
- Bonus: 17x17 / Second Floor
- Patio: Patio
- Taxes: $3,631
- Amenities: Playground, Pool, Underground Utilities
Appliances/Misc.
- Fireplaces: 2
- Drapes: Remain
Features
- Oven
- Electric Range
- Dishwasher
- Disposal
- Microwave
- Refrigerator
- Ceiling Fan(s)
- Entrance Foyer
- Storage
- Walk-In Closet(s)
- Primary Bedroom Main Floor
Location
Directions
I-24 East Take Exit 80 (New Salem Hwy 99), turn right onto New Salem Hwy 99, in approximately 3.3 miles, turn left on Weston Blvd, turn left on Avington Ct, house will be on your left.

