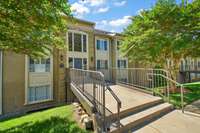- Area 1,002 sq ft
- Bedrooms 1
- Bathrooms 1
Description
Welcome to a rare opportunity to own an updated, first- level condo in one of Nashville’s most sought- after areas. This spacious 1- bedroom, 1- bath residence offers comfort, convenience, and a lifestyle filled with natural beauty and urban access. Nestled within a gated community, this home is perfectly positioned for those who enjoy both tranquility and accessibility. Just a short walk away, you’ll find popular local restaurants and cafes. The nearby Richland Creek Greenway offers scenic walking and biking trails, making this location perfect for outdoor enthusiasts. This first- floor unit has been tastefully renovated to reflect modern design and functionality. Step into the living space where new luxury flooring runs throughout the home, providing a seamless and durable foundation. The kitchen has been completely updated with custom cabinetry, tile back splash, new granite countertops, and sleek new appliances, creating a clean and stylish space. The bathroom has also been refreshed with raised vanity, modern fixtures and finishes with new lighting throughout the unit. The dining area sits just off the kitchen, offering a dedicated space for meals and entertaining, while the spacious living room flows beautifully to a covered balcony—a peaceful spot to enjoy your morning coffee, read a book, or unwind in the evenings. The primary bedroom offers a quiet retreat with ample closet space. The bathroom is conveniently located nearby and includes updated cabinetry, granite counters, and modern lighting. The in- unit laundry area is tucked away for convenience and efficiency. What truly sets this property apart are the outstanding community amenities designed for comfort and convenience. The HOA provides coverage that includes water, trash pickup, pest control, security, roof maintenance, and groundskeeping. One of the standout amenities is a furnished 1- bedroom guest apartment, available for rent to residents’ guests. Don’t miss your chance to own this home.
Details
- MLS#: 2890157
- County: Davidson County, TN
- Subd: Lions Head
- Style: Traditional
- Stories: 1.00
- Full Baths: 1
- Bedrooms: 1
- Built: 1975 / EXIST
- Lot Size: 0.020 ac
Utilities
- Water: Public
- Sewer: Public Sewer
- Cooling: Central Air
- Heating: Central
Public Schools
- Elementary: Gower Elementary
- Middle/Junior: H. G. Hill Middle
- High: James Lawson High School
Property Information
- Constr: Fiber Cement
- Roof: Shingle
- Floors: Laminate, Tile
- Garage: No
- Parking Total: 2
- Basement: No
- Waterfront: No
- Living: 17x14
- Dining: 11x11 / Separate
- Kitchen: Eat- in Kitchen
- Bed 1: 16x13 / Full Bath
- Patio: Patio, Covered
- Taxes: $1,620
- Amenities: Clubhouse, Dog Park, Gated, Pool, Sidewalks, Trail(s)
- Features: Balcony
Appliances/Misc.
- Fireplaces: No
- Drapes: Remain
Features
- Electric Range
- Dishwasher
- Dryer
- Microwave
- Refrigerator
- Washer
- Ceiling Fan(s)
- Extra Closets
- Pantry
- Redecorated
- Storage
- Walk-In Closet(s)
- Security Gate
- Smoke Detector(s)
Location
Directions
Take exit 1 off 440 onto West End Ave towards US-70S Wests. Turn right onto White Bridge Pike, turn right onto Post Place. Continue to the back of the complex to Unit 86.





































