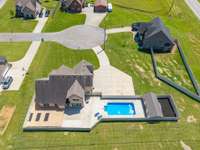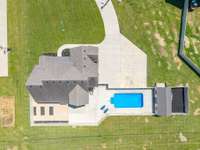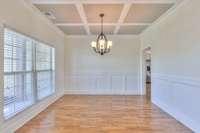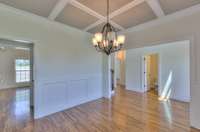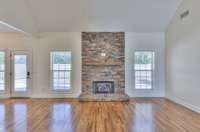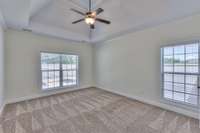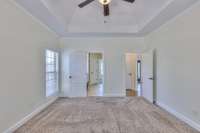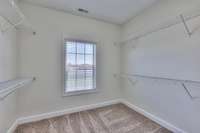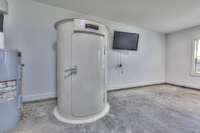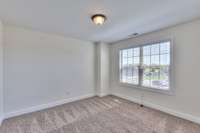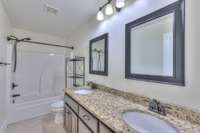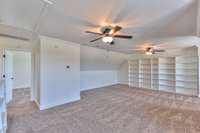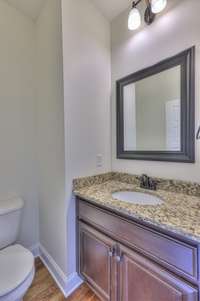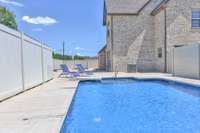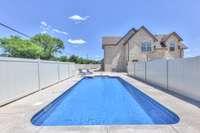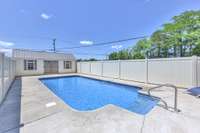- Area 2,499 sq ft
- Bedrooms 3
- Bathrooms 2
Description
All- brick home with In- Ground 14' x28' Pool, Storm Shelter & Smart Home Features - No HOA! New roof installed 7- 16- 25. Discover this beautifully Maintained all- brick home tucked away on a quiet cul- de- sac - offering both privacy and premium features with NO HOA restrictions. This home has been thoughtfully upgraded and includes everything you need for comfort, convenience, and peace of mind. New HEAT PUMP installed 5- 15- 25. IN- Ground Pool with UV light filtrations system - eco- friendly and reduces chemical use. REAL OAK Floors throughout main living areas and stairs. Fresh interior paint and stunning stacked stone fireplace. 14' x24' Amish- built pool house/ storage shed- perfect for additional storage. STORM Shelter in attached, side entry garage. Privacy fence and expanded concrete driveway to handle all of those friends who come to the pool parties. Multi- gig fiber internet along with top of the line security system with cameras and Total Connect smart home integration including keypad entry doors. Spacious bonus room that can easily be converted to a 4th bedroom. Seller offering $ 6, 000 for interest rate buydown/ closing costs with full price offer. Don' t miss your chance to tour this move- in ready home. If you' re not working with an agent and don' t want to sign a representation agreement, call me directly to schedule a private showing. 48 HR KICKOUT CLAUSE on this property due to sell of home contingency.
Details
- MLS#: 2890252
- County: Rutherford County, TN
- Subd: Twelve Corners Sec 1 Ph 1
- Style: Traditional
- Stories: 2.00
- Full Baths: 2
- Half Baths: 1
- Bedrooms: 3
- Built: 2015 / Existing
- Lot Size: 0.440 ac
Utilities
- Water: Private
- Sewer: STEP System
- Cooling: Central Air
- Heating: Electric
Public Schools
- Elementary: Lascassas Elementary
- Middle/Junior: Oakland Middle School
- High: Oakland High School
Property Information
- Constr: Brick, Fiber Cement
- Roof: Shingle
- Floors: Carpet, Wood, Tile
- Garage: 2 spaces / detached
- Parking Total: 12
- Basement: None
- Fence: Privacy
- Waterfront: No
- Living: 15x18 / Great Room
- Dining: 12x12 / Formal
- Kitchen: 12x11 / Pantry
- Bed 1: 13x16 / Suite
- Bed 2: 12x12 / Extra Large Closet
- Bed 3: 12x12
- Bed 4: Extra Large Closet
- Patio: Patio
- Taxes: $2,242
- Features: Smart Camera(s)/Recording, Smart Lock(s), Storm Shelter
Appliances/Misc.
- Fireplaces: 1
- Drapes: Remain
- Pool: In Ground
Features
- Electric Oven
- Electric Range
- Dishwasher
- Disposal
- Microwave
- Refrigerator
- Stainless Steel Appliance(s)
- High Speed Internet
- Fire Alarm
Location
Directions
Hwy 96E (Lascassas Hwy) Go 6.5 miles and turn left on Cainsville Pike. Go 2.5 miles and turn right on Twelve Corners Rd, Turn right on Grandstand, Turn right onto Olin McFolin Cove. House is on the right.

