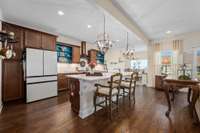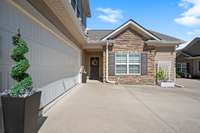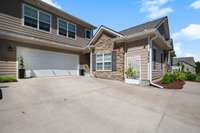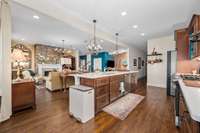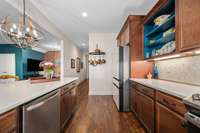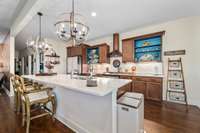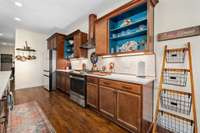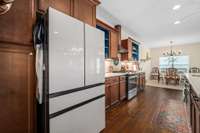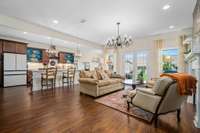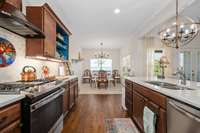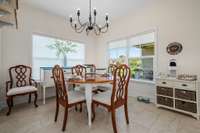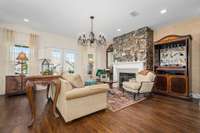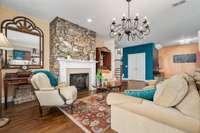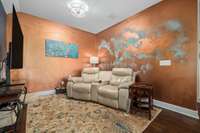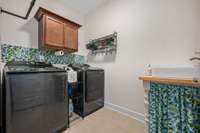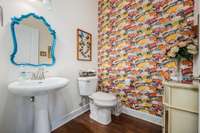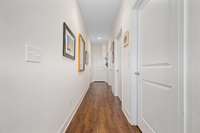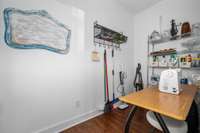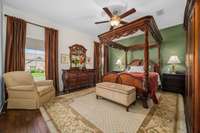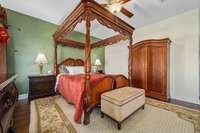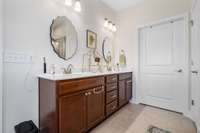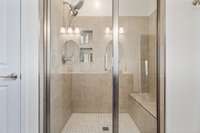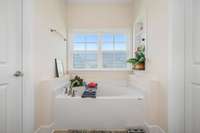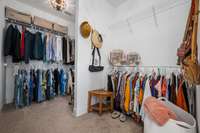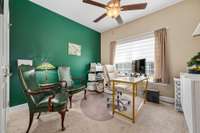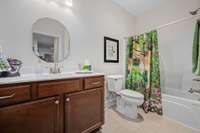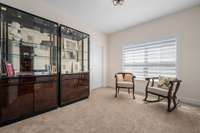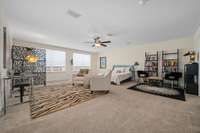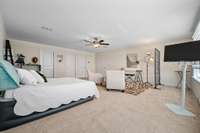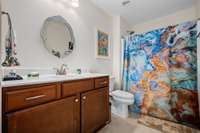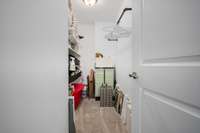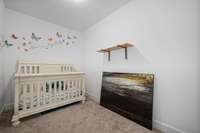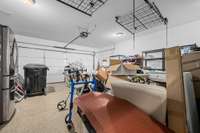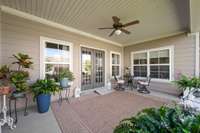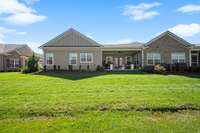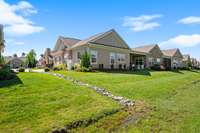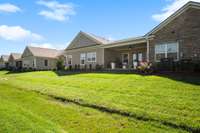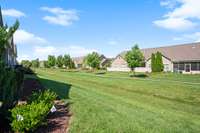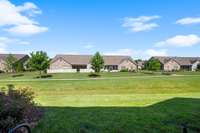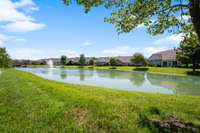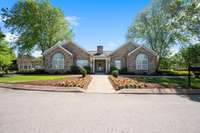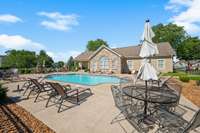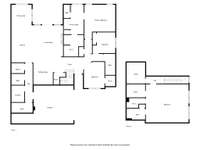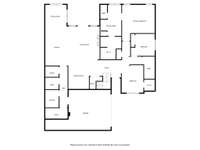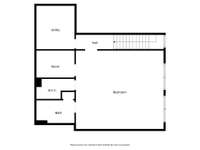- Area 2,985 sq ft
- Bedrooms 3
- Bathrooms 3
Description
MAJOR PRICE DROP! ! Welcome to the popular Magnolia plan, one of the largest floor plans in the community. This beautifully maintained community offers maintenance free living while enjoying the walking trails, pool, and fitness. The home features many upgrades above and beyond new construction. Some of these include the wide laminate planks in the main living areas, artisan tile in wet areas, quartz kitchen counters, mother of pearl backsplash, a gas stove, custom soft- close cabinets ( seller can replace doors upon request) , drawers pull out to store dishes, & under- cabinet lighting and stainless appliances. Pantry space next to the fridge as well as a walk- in pantry! The copper range hood is a stylish upgrade over your gas stove, the seller had the gas run as an upgrade. Universal design with wide hallways, low entry shower with bench, and raised toilets. A large owner' s suite is located at the end of the hallway for privacy with a large ensuite bathroom, separate water closet with bidet, and a huge tiled shower. The open floorplan flows seamlessly allowing for entertaining or spending time within the most used spaces of the home. The formal dining is currently used as a den for the homeowners who need the tv eye level. This space is perfect for a formal dining table, hutch, a desk and office space or maybe a reading nook. Upstairs is a HUGE bonus room that could be a 4th bedroom with two walk in closets and a full bath. The room is large enough to serve as an inlaw suite and sitting area. The HOA includes insurance, trash pick up AND your water, plus all grounds maintenance, irrigation, & amenities. Please see list of upgrades and features in the media section and listed in the home. 1% towards closing costs with preferred lender, ask about details.
Details
- MLS#: 2890530
- County: Rutherford County, TN
- Subd: Stonebridge Townhouses 17th Amendment
- Style: Cottage
- Stories: 2.00
- Full Baths: 3
- Half Baths: 1
- Bedrooms: 3
- Built: 2022 / EXIST
Utilities
- Water: Public
- Sewer: Private Sewer
- Cooling: Ceiling Fan( s), Central Air, Electric
- Heating: Central, Heat Pump
Public Schools
- Elementary: Salem Elementary School
- Middle/Junior: Rockvale Middle School
- High: Rockvale High School
Property Information
- Constr: Masonite, Stone
- Roof: Shingle
- Floors: Carpet, Wood, Tile
- Garage: 2 spaces / attached
- Parking Total: 5
- Basement: Slab
- Waterfront: No
- Living: 19x16
- Dining: 11x11 / Separate
- Kitchen: 17x11 / Eat- in Kitchen
- Bed 1: 16x14 / Suite
- Bed 3: 13x12 / Walk- In Closet( s)
- Bonus: 20x22 / Over Garage
- Patio: Patio, Covered
- Taxes: $3,065
- Amenities: Clubhouse, Fitness Center, Pool, Underground Utilities, Trail(s)
- Features: Smart Camera(s)/Recording, Smart Irrigation
Appliances/Misc.
- Green Cert: ENERGY STAR Certified Homes
- Fireplaces: 1
- Drapes: Remain
Features
- Gas Oven
- Gas Range
- Dishwasher
- Disposal
- Microwave
- Accessible Doors
- Accessible Entrance
- Accessible Hallway(s)
- Extra Closets
- Redecorated
- Smart Thermostat
- Storage
- Primary Bedroom Main Floor
- Water Heater
- Windows
- Thermostat
- Smoke Detector(s)
Location
Directions
I-24 Exit 79 going towards Salem Hwy (99) West to Cason Lane, Left on Cason, go right on the roundabout and onto Blackwater Dr, right onto Bridgeway to the stop sign. Left on Stonecenter Dr and look for the #2365 on the home.

