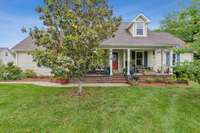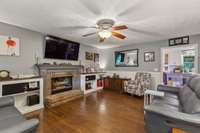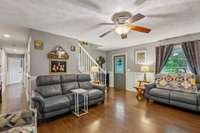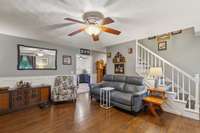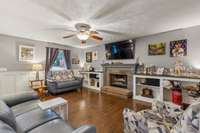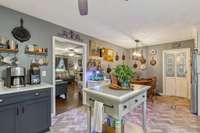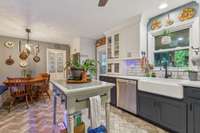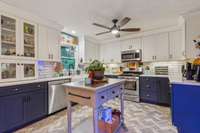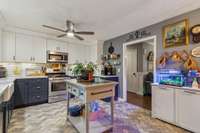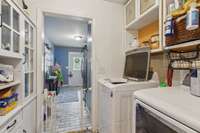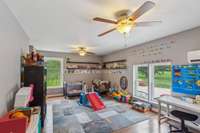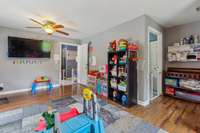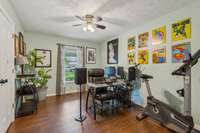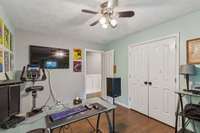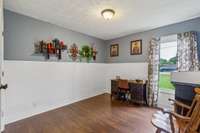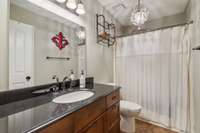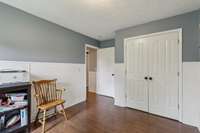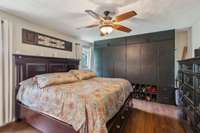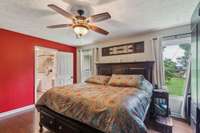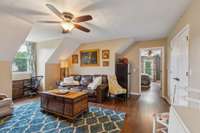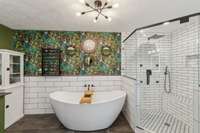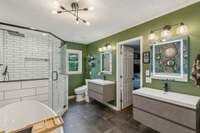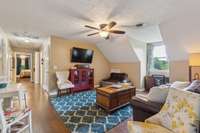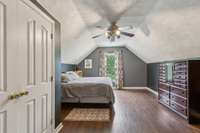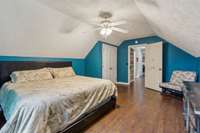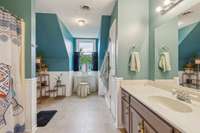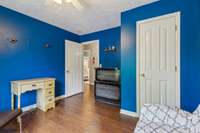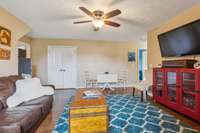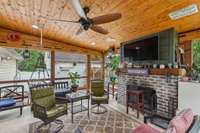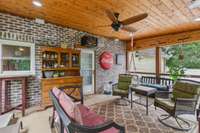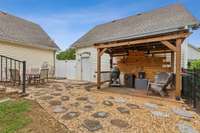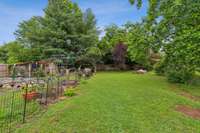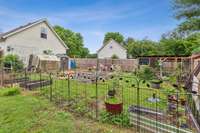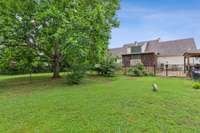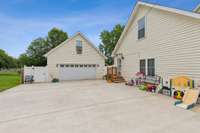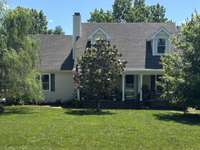- Area 3,248 sq ft
- Bedrooms 3
- Bathrooms 4
Description
So, this unique ** mini farm in the city* * offers the perfect blend of peaceful country living with all the convenience of an in- town location. With so many spacious rooms and 4 full bathrooms ( too many to fit on listing!) , this home has room for everyone—whether you' re hosting family, guests, or need space for a home office ( or three!) . Step inside and you’ll find warm, inviting spaces filled with natural light, a thoughtful layout, and plenty of charm. The kitchen is ready for home- cooked meals and memories, and the living areas provide cozy spots to relax after a day of tending to your garden or watching the kids and pets roam free in one of the ** three fenced areas* * on the property. The ** screened- in porch* * will steal your heart—imagine cool Tennessee evenings by the ** outdoor fireplace** , curled up with a book or entertaining friends while enjoying views of your own slice of heaven. Whether you' re sipping sweet tea or having your morning coffee, this space will quickly become a favorite! Outdoors, the property is thoughtfully set up for ** chickens, pets, and gardening** , with room to expand if your homesteading dreams grow. The ** detached garage* * includes a bonus space—ideal for storage, a workshop, or any hobby that needs a little elbow room. Conveniently located just minutes from town, shopping, schools, and commuter routes, you won’t believe a property like this still exists inside Murfreesboro city limits. It' s the kind of place where you can breathe a little deeper, plant roots, and enjoy life at your own pace. If you' ve been dreaming of a mini farm lifestyle without giving up city comforts—** this is the one** . Come see why 3130 Valley Bend Rd is more than just a home.. . it' s a lifestyle. Plus... there is a mother- in- law suite!
Details
- MLS#: 2890572
- County: Rutherford County, TN
- Subd: The Foothills Sec 8
- Style: Cape Cod
- Stories: 2.00
- Full Baths: 4
- Bedrooms: 3
- Built: 1991 / EXIST
- Lot Size: 0.600 ac
Utilities
- Water: Public
- Sewer: Septic Tank
- Cooling: Central Air, Electric
- Heating: Central, Electric, Natural Gas
Public Schools
- Elementary: Brown' s Chapel Elementary School
- Middle/Junior: Blackman Middle School
- High: Stewarts Creek High School
Property Information
- Constr: Aluminum Siding
- Roof: Asphalt
- Floors: Carpet, Wood, Tile
- Garage: 2 spaces / detached
- Parking Total: 7
- Basement: Crawl Space
- Fence: Back Yard
- Waterfront: No
- Living: 17x18
- Dining: 10x12 / None
- Kitchen: 12x12 / Eat- in Kitchen
- Bed 1: 12x15 / Full Bath
- Bed 2: 10x13
- Bed 3: 10x13
- Den: 16x18
- Bonus: Second Floor
- Patio: Porch, Covered, Screened
- Taxes: $1,723
Appliances/Misc.
- Fireplaces: 2
- Drapes: Remain
Features
- Gas Oven
- Gas Range
- Dishwasher
- Ceiling Fan(s)
- Extra Closets
- Storage
- Water Heater
- Fire Alarm
Location
Directions
Medical Center to Blackman Rd then left into The Foothills and Left on Valley Bend. House on the left

