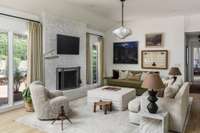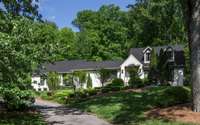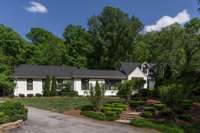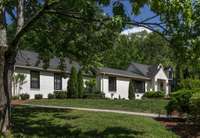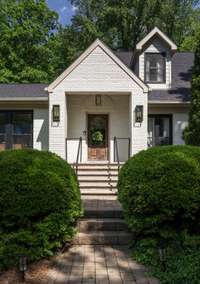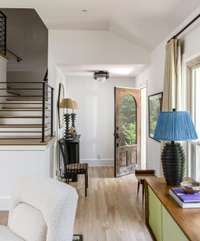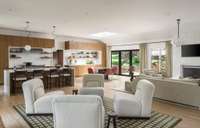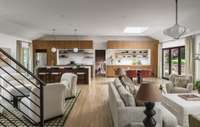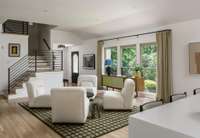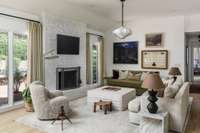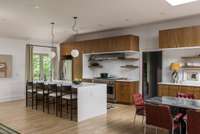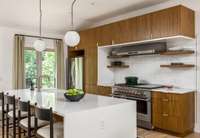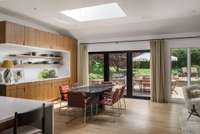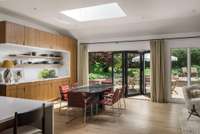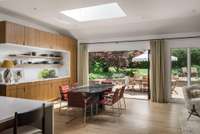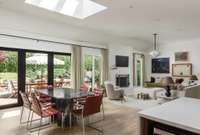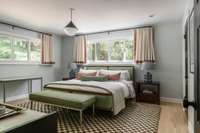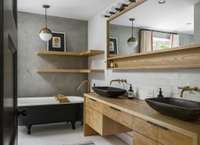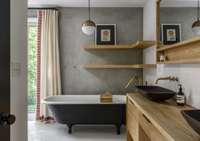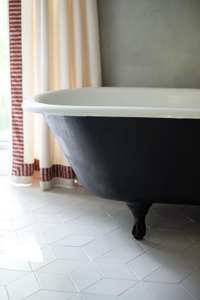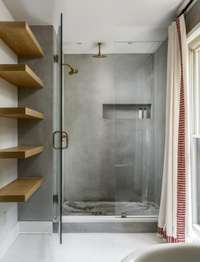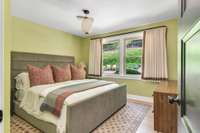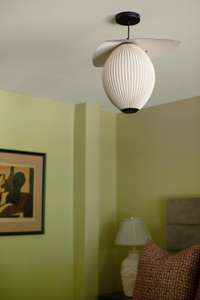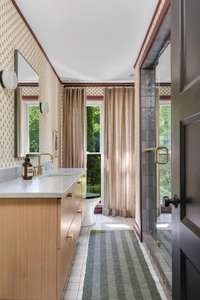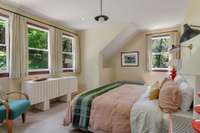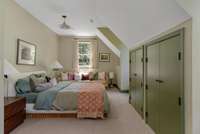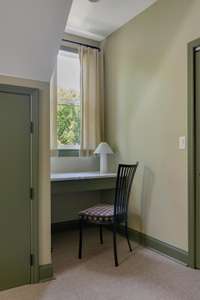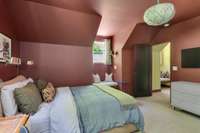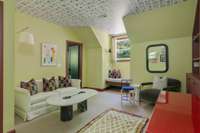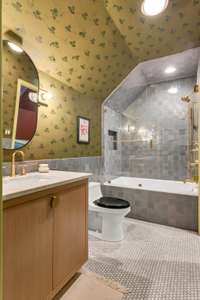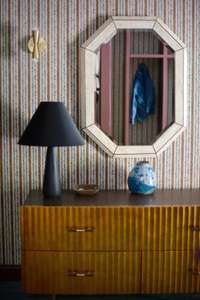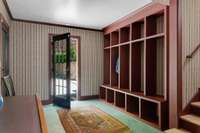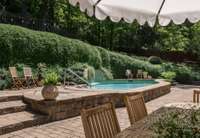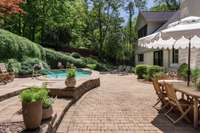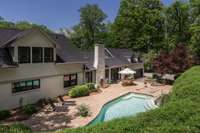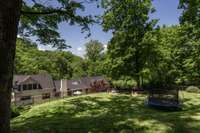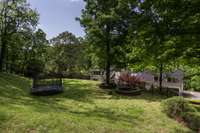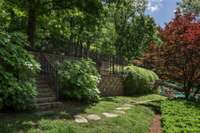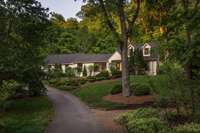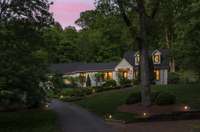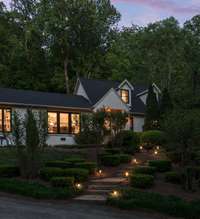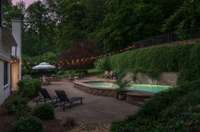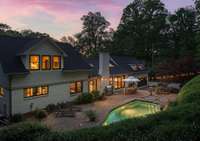- Area 3,540 sq ft
- Bedrooms 5
- Bathrooms 4
Description
Poised gracefully along one of Nashville’s most distinguished streets, 2300 Chickering Lane presents a rare opportunity to own a fully furnished retreat in the heart of Forest Hills. This thoughtfully designed residence offers 5 bedrooms, 4 full bathrooms, and 3, 540 square feet of elegant living space, masterfully balancing refined style with everyday livability. The open- concept layout flows effortlessly, enhanced by a dramatic trifold door that blurs the line between indoor and outdoor living - perfect for sophisticated entertaining or quiet evenings under the stars. The backyard is a true sanctuary, with lush landscaping and multiple tiers of purposeful design, including a separate level crafted as an ideal play space for children. A private guest or teen suite is discreetly positioned in its own wing of the home, complete with a dedicated living area - perfect for multigenerational living, long- term guests, or a stylish home office. Every space within the home has been curated with comfort and functionality in mind. With commanding design on a coveted street and offered fully furnished, this exceptional home affords both prestige and ease - mere minutes from Nashville’s most celebrated dining, shopping, and cultural destinations. Effortless, elevated, and entirely turnkey—this is luxury at its most livable.
Details
- MLS#: 2890834
- County: Davidson County, TN
- Subd: Chickering Valley
- Stories: 2.00
- Full Baths: 4
- Bedrooms: 5
- Built: 1959 / EXIST
- Lot Size: 2.170 ac
Utilities
- Water: Public
- Sewer: Public Sewer
- Cooling: Central Air
- Heating: Central
Public Schools
- Elementary: Percy Priest Elementary
- Middle/Junior: John Trotwood Moore Middle
- High: Hillsboro Comp High School
Property Information
- Constr: Brick, Masonite
- Roof: Shingle
- Floors: Carpet, Wood, Tile
- Garage: 2 spaces / attached
- Parking Total: 8
- Basement: Crawl Space
- Fence: Back Yard
- Waterfront: No
- Living: 30x18
- Dining: 14x13
- Kitchen: 16x13
- Bed 1: 15x14 / Suite
- Bed 2: 12x12
- Bed 3: 13x17
- Bed 4: 10x20
- Bonus: 14x12 / Second Floor
- Patio: Patio
- Taxes: $6,591
- Features: Gas Grill
Appliances/Misc.
- Fireplaces: 1
- Drapes: Remain
- Pool: In Ground
Features
- Double Oven
- Dishwasher
- Dryer
- Microwave
- Refrigerator
- Stainless Steel Appliance(s)
- Washer
- Humidifier
- Pantry
- Kitchen Island
Location
Directions
South on Hillsboro Pike, Right on Chickering Lane, Home will be on your right.

