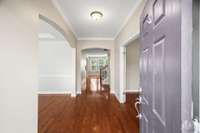- Area 3,484 sq ft
- Bedrooms 4
- Bathrooms 3
Description
Welcome to 107 Stalbridge Ct in lovely Gallatin, TN. Nestled in the quiet back corner of a cul- de- sac, this beautiful 4- bedroom, 3. 5- bathroom home sits on one of the largest lots in the neighborhood. With only nine homes on the street, you’ll enjoy exceptional privacy, especially with a fully fenced, tree- lined backyard—perfect for relaxing, entertaining, or letting kids and pets play freely. Step inside to find freshly painted walls and ceilings throughout, along with refinished hardwood floors that shine with a new coat of polyurethane. This home is move- in ready and meticulously maintained. Located within the highly desirable Sumner County School District, all three zoned schools rank in the top 50 in Tennessee—a true asset for families. Recent home improvements. New roof November 2023. Tankless water heater 2024. New HVAC unit 2024. All the majors have been updated. Community amenities include: - A neighborhood pool - Walking trails - Underground utilities - Sidewalks on both sides of the street - Quick access to the Avondale Boat Launch. Perfectly situated between Gallatin and Hendersonville, you’re just minutes from shopping, dining, and outdoor recreation. Kroger Marketplace is just a mile away, and Old Hickory Lake is nearby for boating, fishing, and waterfront fun. In 2016, Hendersonville was ranked among the top 10 best places to live in the U. S. and one visit to this home will show you why. Don’t miss your chance to own a slice of Tennessee living at its finest. Schedule your showing today! Home is in Hendersonville and is serviced by Hendersonville Police, Fire and EMT. House has a Gallatin zip due to being serviced by the Gallatin Post Office.
Details
- MLS#: 2890991
- County: Sumner County, TN
- Subd: Hunt Club Sec 3
- Style: Colonial
- Stories: 2.00
- Full Baths: 3
- Half Baths: 1
- Bedrooms: 4
- Built: 2010 / EXIST
- Lot Size: 0.450 ac
Utilities
- Water: Public
- Sewer: Public Sewer
- Cooling: Ceiling Fan( s), Central Air
- Heating: Central
Public Schools
- Elementary: Jack Anderson Elementary
- Middle/Junior: Station Camp Middle School
- High: Station Camp High School
Property Information
- Constr: Brick, Vinyl Siding
- Roof: Asphalt
- Floors: Carpet, Wood, Tile
- Garage: 3 spaces / attached
- Parking Total: 9
- Basement: Crawl Space
- Fence: Back Yard
- Waterfront: No
- Living: 19x18 / Combination
- Dining: 13x12 / Formal
- Kitchen: 27x12 / Eat- in Kitchen
- Bed 1: 19x16 / Suite
- Bed 2: 17x13 / Walk- In Closet( s)
- Bed 3: 14x13 / Walk- In Closet( s)
- Bed 4: 14x12 / Walk- In Closet( s)
- Bonus: 20x18 / Second Floor
- Patio: Deck, Covered, Patio, Porch
- Taxes: $4,137
- Amenities: Pool, Sidewalks, Trail(s)
Appliances/Misc.
- Fireplaces: 1
- Drapes: Remain
Features
- Built-In Electric Oven
- Double Oven
- Cooktop
- Dishwasher
- Disposal
- Microwave
- Refrigerator
- Stainless Steel Appliance(s)
- Ceiling Fan(s)
- Entrance Foyer
- Extra Closets
- Hot Tub
- Open Floorplan
- Pantry
- Storage
- Walk-In Closet(s)
- Primary Bedroom Main Floor
- High Speed Internet
- Smoke Detector(s)
Location
Directions
From Nashville, take I-65 N to TN-386. Exit 9 to Gallatin Pike. Proceed 1.8 miles and right onto Hunt Club BLVD. Continue straight through roundabout. Take second right onto Stalbridge. House is on the back left of Cul-De-Sac. 24.1 miles / 26 minutes



















































