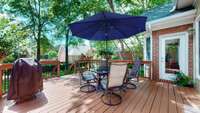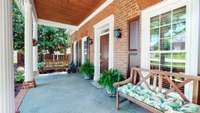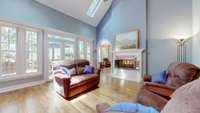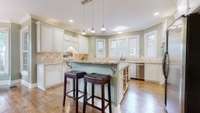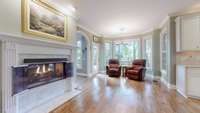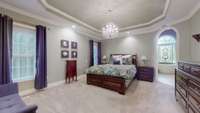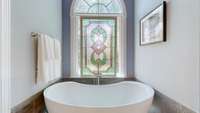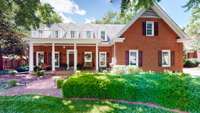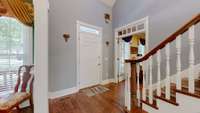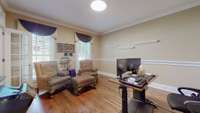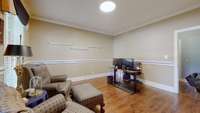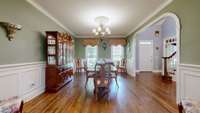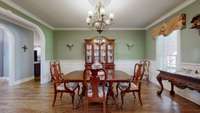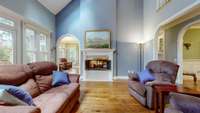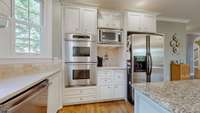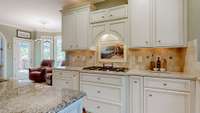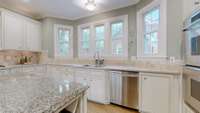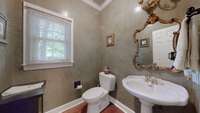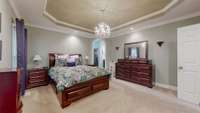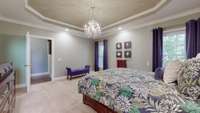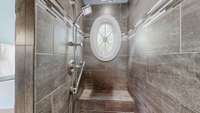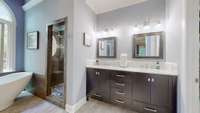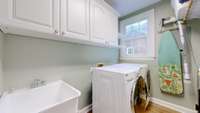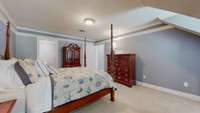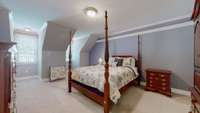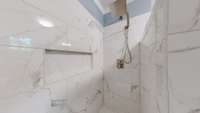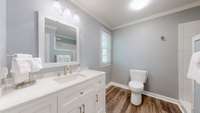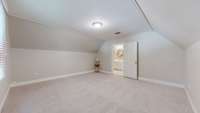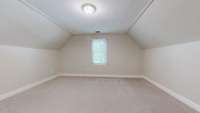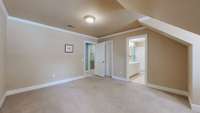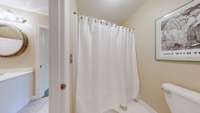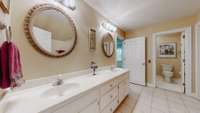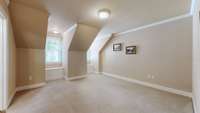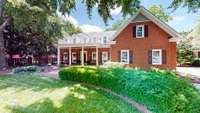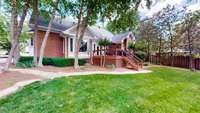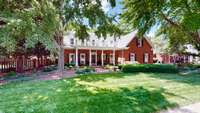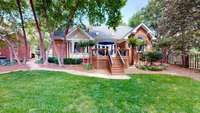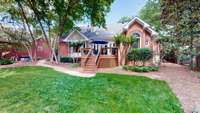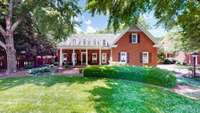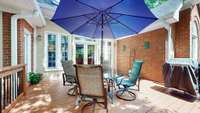- Area 3,703 sq ft
- Bedrooms 4
- Bathrooms 3
Description
This beautifully maintained home offers the perfect blend of luxury, comfort, and natural light, set against lush, landscaped grounds that evoke a vacation- like atmosphere. Thoughtfully designed with two spacious master suites—one conveniently located on the main level and the other upstairs—this fully renovated residence showcases exquisite designer touches throughout. Step inside to discover dramatic volume ceilings, elegant arches, and detailed trim work that create a sense of grandeur in every room. The chef’s kitchen is a culinary dream, featuring a cozy gas fireplace, high- end appliances, a gas range, and custom cabinetry that seamlessly combines function and style. Whether you' re entertaining guests or enjoying a peaceful evening at home, this property delivers comfort and sophistication in every corner.
Details
- MLS#: 2891321
- County: Sumner County, TN
- Subd: Blue Ridge Phase 1 R
- Style: Cape Cod
- Stories: 2.00
- Full Baths: 3
- Half Baths: 1
- Bedrooms: 4
- Built: 1991 / EXIST
- Lot Size: 0.310 ac
Utilities
- Water: Public
- Sewer: Public Sewer
- Cooling: Ceiling Fan( s), Central Air, Dual, Electric, Gas
- Heating: Dual, Natural Gas
Public Schools
- Elementary: Nannie Berry Elementary
- Middle/Junior: Robert E Ellis Middle
- High: Hendersonville High School
Property Information
- Constr: Brick
- Roof: Shingle
- Floors: Carpet, Wood, Tile
- Garage: 2 spaces / detached
- Parking Total: 4
- Basement: Crawl Space
- Waterfront: No
- Living: 17x12 / Formal
- Dining: 17x13 / Formal
- Kitchen: 24x16 / Eat- in Kitchen
- Bed 1: 16x14 / Walk- In Closet( s)
- Bed 2: 17x13 / Walk- In Closet( s)
- Bed 3: 14x13 / Walk- In Closet( s)
- Bed 4: 14x13 / Walk- In Closet( s)
- Den: 17x16
- Bonus: 16x15 / Second Floor
- Patio: Porch, Covered, Deck
- Taxes: $3,314
- Amenities: Sidewalks
- Features: Gas Grill
Appliances/Misc.
- Fireplaces: 1
- Drapes: Remain
Features
- Gas Range
- Dishwasher
- Disposal
- Microwave
- Refrigerator
- Stainless Steel Appliance(s)
- Smart Appliance(s)
- Built-in Features
- Ceiling Fan(s)
- Entrance Foyer
- Extra Closets
- High Ceilings
- Open Floorplan
- Pantry
- Smart Thermostat
- Storage
- Walk-In Closet(s)
- Primary Bedroom Main Floor
- Thermostat
- Doors
- Water Heater
- Smoke Detector(s)
Location
Directions
I-65 North toward Louisville, Then Vietnam Vets Blvd until Exit #7 (Indian Lake Blvd) Right off the exit, Left on Main Street, then the Blue Ridge community and entrance will be on your left. Turn into the community, north county club drive to Doral

