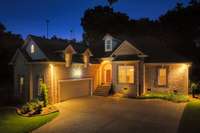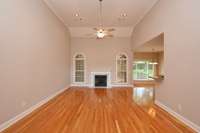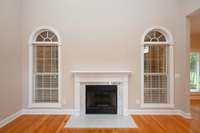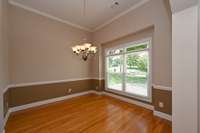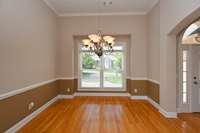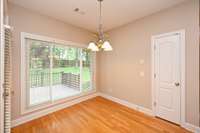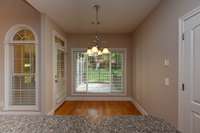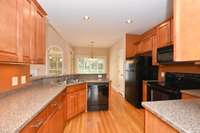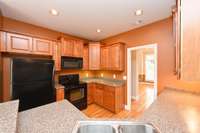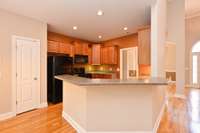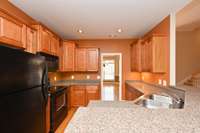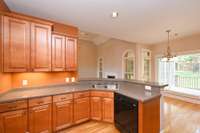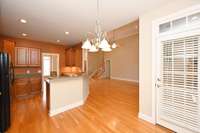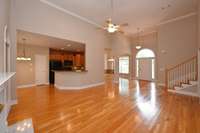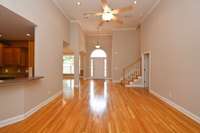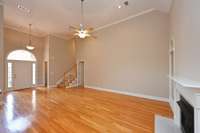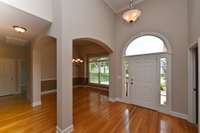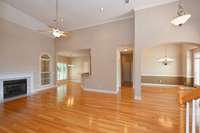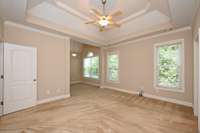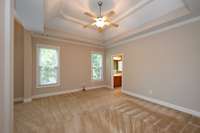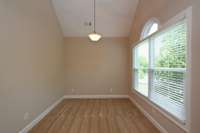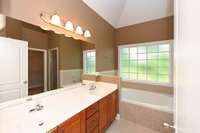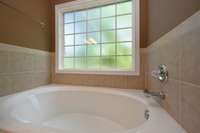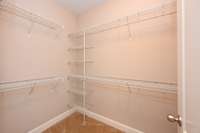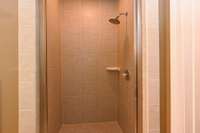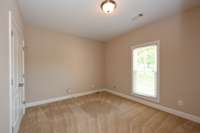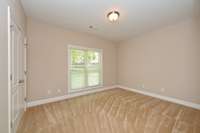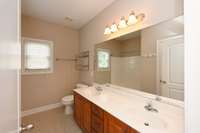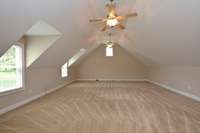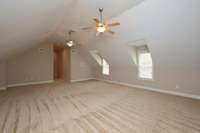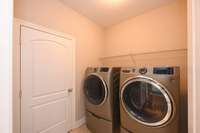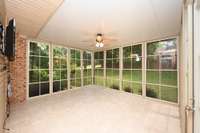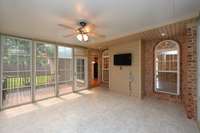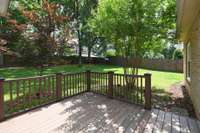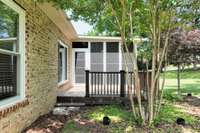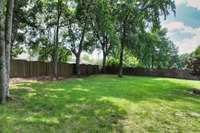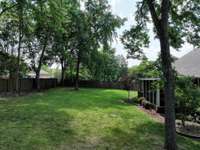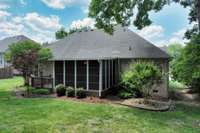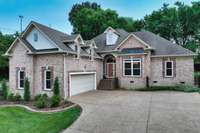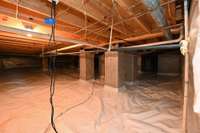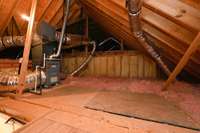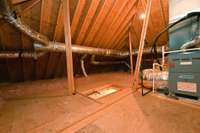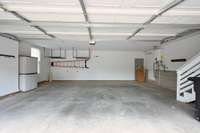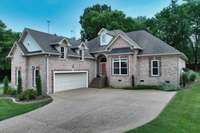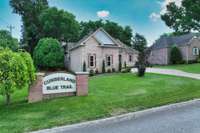- Area 2,620 sq ft
- Bedrooms 3
- Bathrooms 2
Description
Welcome to this Move in Ready, Well Maintained, Corner Lot Home. Beautiful All Brick One Level plus a Large Versatile Bonus Room. This Floor Plan includes a Spacious Main Living area with Tall Ceilings, Crown Molding, and a Fireplace open to the Eat in Kitchen with a Pantry. Formal Dining Room with Crown Molding and Chair Rail trim. Primary Bedroom is your own Retreat which includes a Spacious Sitting Area. Primary Bath includes Double Vanities, Separate Tub & Tiled Shower as well as a Large Walk in Closet. Full Bath separates the Secondary Bedrooms. Utility Room includes 3yr old GE Washer & Dryer. For those who like the Outdoors you can enjoy your Screened in Deck Overlooking the Back Yard with Mature Trees. Exterior of Home includes Beautiful Landscaping and Outdoor Lighting. Conveniently Located to Everything, including Old Hickory Lake, Dining, Shopping & Schools. Minutes from Downtown Nashville,
Details
- MLS#: 2891465
- County: Sumner County, TN
- Subd: Cumberland Blue Resu
- Stories: 1.00
- Full Baths: 2
- Bedrooms: 3
- Built: 2006 / APROX
- Lot Size: 0.420 ac
Utilities
- Water: Public
- Sewer: Public Sewer
- Cooling: Ceiling Fan( s), Central Air
- Heating: Natural Gas
Public Schools
- Elementary: Indian Lake Elementary
- Middle/Junior: Robert E Ellis Middle
- High: Hendersonville High School
Property Information
- Constr: Brick
- Floors: Carpet, Wood, Tile
- Garage: 2 spaces / detached
- Parking Total: 2
- Basement: Crawl Space
- Waterfront: No
- Living: 20x15
- Dining: 13x12 / Formal
- Kitchen: 20x11 / Eat- in Kitchen
- Bed 1: 15x13 / Suite
- Bed 2: 14x11
- Bed 3: 13x11
- Bonus: 27x21 / Over Garage
- Patio: Deck, Screened
- Taxes: $2,978
Appliances/Misc.
- Fireplaces: 1
- Drapes: Remain
Features
- Oven
- Electric Range
- Dishwasher
- Disposal
- Dryer
- Ice Maker
- Microwave
- Refrigerator
- Washer
- Ceiling Fan(s)
- High Ceilings
- Open Floorplan
- Pantry
- High Speed Internet
- Doors
- Windows
- Water Heater
- Carbon Monoxide Detector(s)
- Smoke Detector(s)
Location
Directions
I-65 North to Vietnam Veterans Bypass(386) to Indian Lake Exit, Right on Indian Lake, Left on Anderson Lane, Cross Gallatin Road, to Right on Cumberland Blue Trail. (101 is the first home on the left).

